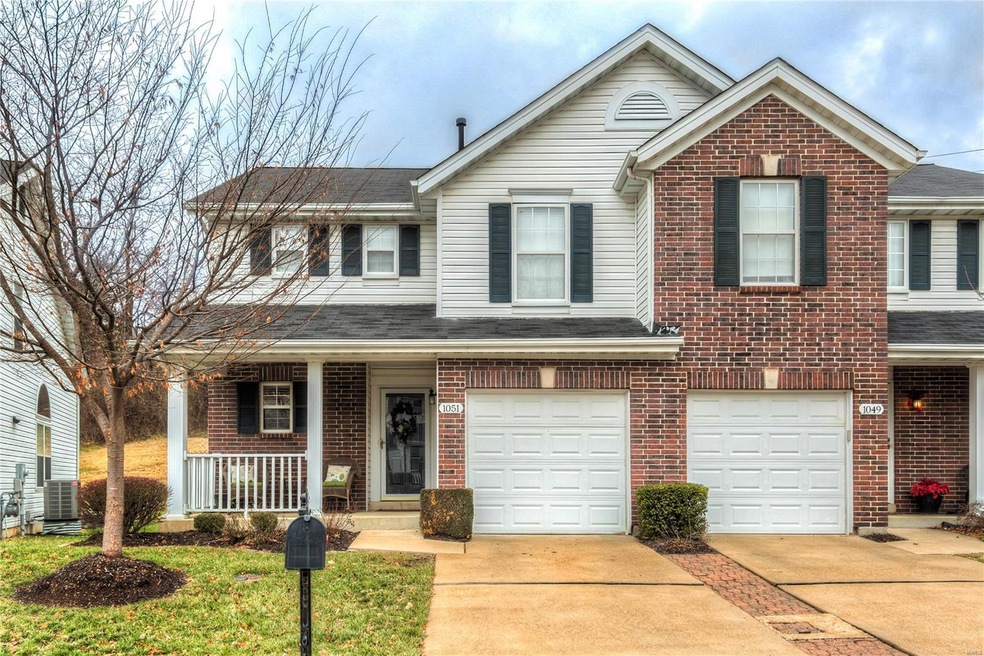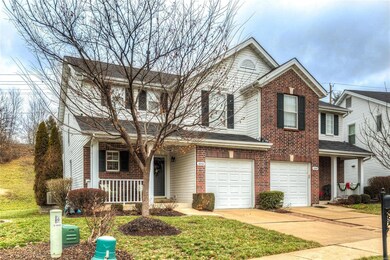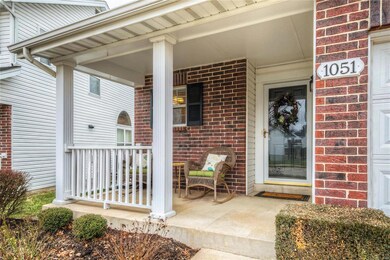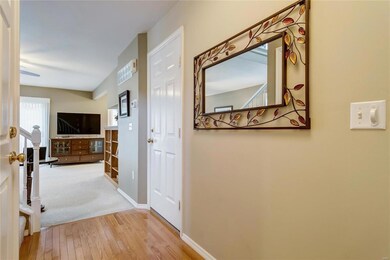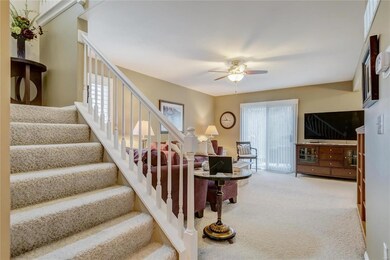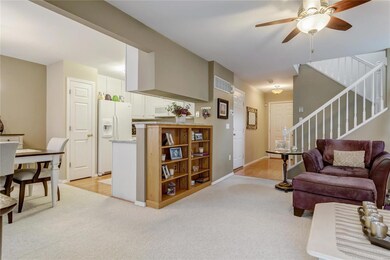
1051 Big Bend Crossing Dr Valley Park, MO 63088
Estimated Value: $261,000 - $305,593
Highlights
- Primary Bedroom Suite
- 2-Story Property
- Wood Flooring
- Open Floorplan
- Backs to Trees or Woods
- Loft
About This Home
As of February 2019Doesn’t get much better than this, Great West Co Location, Move in Ready, Extremely Affordable Monthly Fee, Meticulously Maintained Updated Townhome. Gorgeous 2 Sty offers Open floor plan Great for Entertaining. Large FamilyRm opens to Dining Area & Kit. Updates include, Quartz Countertops, Tile Backsplash, newer sink & faucet& wood flrs. Shutters in Family Rm & Hunter Douglass Luminettes on Sliding Drs, built-in bookcases w/electric. Upstairs is a Spacious Master Bedrm w/Huge Master Closet & Shelving, Hunter Douglas Luminettes. Master Bath has Double Sinks Quartz Countertops, Tile flooring. Large 2nd bedrm & Full Bath with Quartz Countertops & Tile Flooring. Loft area great for reading, Office or 2nd TV area. 2nd flr Laundry. Entire unit has been painted & newerl Light Fixtures. Newer Windows on Main Level & Replaced all other Window Glass, all under Warranty. See List of all updates in Disclosures. LL waits for your finishing touches but plenty of storage. Patio area for Grilling.
Last Agent to Sell the Property
Berkshire Hathaway HomeServices Alliance Real Estate License #2010024596 Listed on: 01/09/2019

Townhouse Details
Home Type
- Townhome
Est. Annual Taxes
- $3,478
Year Built
- Built in 1996
Lot Details
- 8,276 Sq Ft Lot
- End Unit
- Backs to Trees or Woods
HOA Fees
- $135 Monthly HOA Fees
Parking
- 1 Car Attached Garage
- Garage Door Opener
Home Design
- 2-Story Property
- Traditional Architecture
- Brick Veneer
Interior Spaces
- Open Floorplan
- Built-in Bookshelves
- Ceiling Fan
- Window Treatments
- Six Panel Doors
- Entrance Foyer
- Loft
- Laundry on upper level
Kitchen
- Electric Oven or Range
- Microwave
- Dishwasher
- Built-In or Custom Kitchen Cabinets
- Disposal
Flooring
- Wood
- Partially Carpeted
Bedrooms and Bathrooms
- 2 Bedrooms
- Primary Bedroom Suite
- Walk-In Closet
- Primary Bathroom is a Full Bathroom
- Dual Vanity Sinks in Primary Bathroom
- Separate Shower in Primary Bathroom
Basement
- Basement Fills Entire Space Under The House
- Rough-In Basement Bathroom
Home Security
Outdoor Features
- Patio
Utilities
- Forced Air Heating System
- Heating System Uses Gas
- Gas Water Heater
Listing and Financial Details
- Assessor Parcel Number 24P-11-0858
Community Details
Overview
- Built by McBride
Security
- Fire and Smoke Detector
Ownership History
Purchase Details
Home Financials for this Owner
Home Financials are based on the most recent Mortgage that was taken out on this home.Purchase Details
Home Financials for this Owner
Home Financials are based on the most recent Mortgage that was taken out on this home.Purchase Details
Similar Home in Valley Park, MO
Home Values in the Area
Average Home Value in this Area
Purchase History
| Date | Buyer | Sale Price | Title Company |
|---|---|---|---|
| March Mary Louise | $197,000 | Us Title Mehlville | |
| Woods Angela D | $157,000 | -- | |
| The Testamentary Trust Renda Rae Wallis | -- | -- |
Mortgage History
| Date | Status | Borrower | Loan Amount |
|---|---|---|---|
| Open | March Mary Louise | $145,000 | |
| Closed | March Mary Louise | $156,000 | |
| Previous Owner | Woods Angela D | $130,500 | |
| Previous Owner | Woods Angela D | $133,450 | |
| Closed | Woods Angela D | $15,700 |
Property History
| Date | Event | Price | Change | Sq Ft Price |
|---|---|---|---|---|
| 02/27/2019 02/27/19 | Sold | -- | -- | -- |
| 01/09/2019 01/09/19 | For Sale | $194,000 | -- | $99 / Sq Ft |
Tax History Compared to Growth
Tax History
| Year | Tax Paid | Tax Assessment Tax Assessment Total Assessment is a certain percentage of the fair market value that is determined by local assessors to be the total taxable value of land and additions on the property. | Land | Improvement |
|---|---|---|---|---|
| 2023 | $3,478 | $41,460 | $9,980 | $31,480 |
| 2022 | $3,529 | $38,150 | $12,690 | $25,460 |
| 2021 | $3,515 | $38,150 | $12,690 | $25,460 |
| 2020 | $3,388 | $35,130 | $7,900 | $27,230 |
| 2019 | $3,258 | $35,130 | $7,900 | $27,230 |
| 2018 | $2,841 | $30,150 | $5,280 | $24,870 |
| 2017 | $2,746 | $30,150 | $5,280 | $24,870 |
| 2016 | $2,624 | $26,640 | $6,140 | $20,500 |
| 2015 | $2,575 | $26,640 | $6,140 | $20,500 |
| 2014 | $2,627 | $26,570 | $6,710 | $19,860 |
Agents Affiliated with this Home
-
Karen Tucker

Seller's Agent in 2019
Karen Tucker
Berkshire Hathaway HomeServices Alliance Real Estate
(314) 610-5103
58 Total Sales
-
Debbie Midgley

Buyer's Agent in 2019
Debbie Midgley
Coldwell Banker Realty - Gundaker
(314) 610-7519
1 in this area
32 Total Sales
Map
Source: MARIS MLS
MLS Number: MIS19001645
APN: 24P-11-0858
- 1029 Arbor Pointe Dr
- 1038 Arbor Pointe Dr
- 1157 Arbor Place Dr
- 999 Century Oaks Dr
- 19 Big Bend Station Ct
- 1287 Big Bend Crossing Dr
- 3423 Charleston Place Ct
- 3425 Country Stone Manor Dr Unit H
- 3317 Lower Lakes Estates Dr
- 889 Almond Hill Ct
- 725 Highland Ave
- 812 La Feil Dr
- 740 Forest Ave
- 64 Crescent Ave
- 78 Jefflyn Dr
- 712 Carman Oaks Ct
- 1218 Dorne Dr
- 1703 Blakefield Terrace
- 1137 Great Falls Ct
- 733 La Bonne Pkwy
- 1051 Big Bend Crossing Dr
- 1055 Big Bend Crossing Dr
- 1049 Big Bend Crossing Dr
- 1057 Big Bend Crossing Dr
- 1045 Big Bend Crossing Dr
- 1043 Big Bend Crossing Dr
- 1061 Big Bend Crossing Dr
- 1039 Big Bend Crossing Dr
- 1000 Arbor Pointe Dr
- 1002 Arbor Pointe Dr
- 1063 Big Bend Crossing Dr Unit 170
- 1037 Big Bend Crossing Dr
- 1006 Arbor Pointe Dr
- 1067 Big Bend Crossing Dr
- 1052 Big Bend Crossing Dr
- 1064 Big Bend Crossing Dr
- 1033 Big Bend Crossing Dr
- 1033 Big Bend Crossing Dr
- 1008 Arbor Pointe Dr
- 1069 Big Bend Crossing Dr
