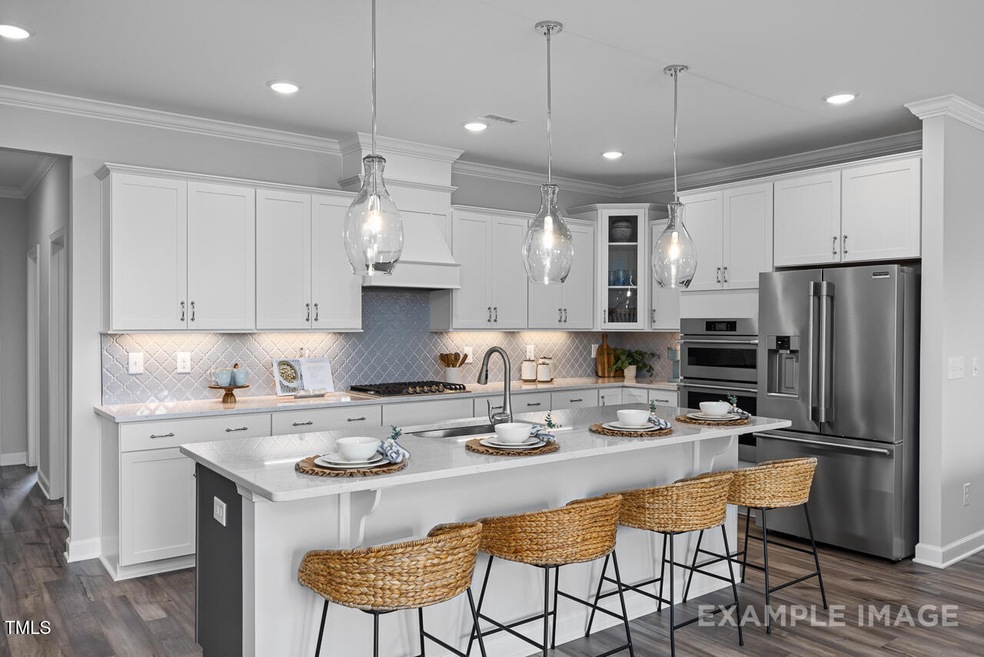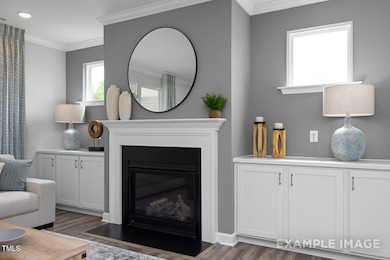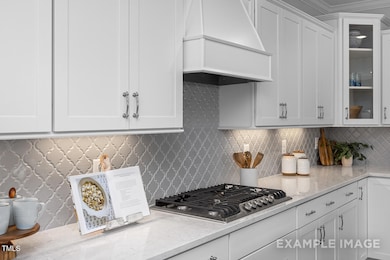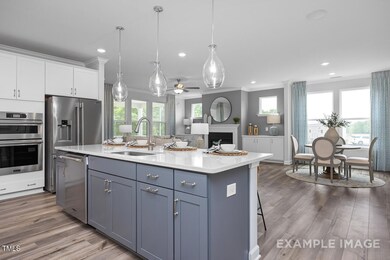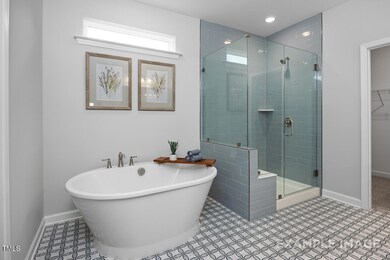
1051 Cross Rail Ln Raleigh, NC 27603
Highlights
- New Construction
- Traditional Architecture
- Loft
- Open Floorplan
- Main Floor Primary Bedroom
- Quartz Countertops
About This Home
As of June 2025Discover The Magnolia D at Laneridge Estates—an exquisite 4-bedroom, 4-bathroom haven spanning 2,524 sqft. Perfectly designed for modern living, this open-concept two-story features a gourmet kitchen with a gas cooktop, ideal for culinary enthusiasts. The formal dining room is seamlessly connected to the kitchen, making entertaining effortless.Retreat to the Owner's Suite, offering dual closets and a relaxing ambiance. Enjoy cozy evenings by the fireplace in the living room or unwind on the spacious screened back porch. Noteworthy upgrades include a second story with bonus, bed and bath plus unfinished storage and a convenient side entry to the 2-car garage.Located on large homesites with access to vibrant shopping and dining, this community is just 20 minutes from downtown and near the serene Lake Wheeler Park. Experience one of our brand new floorplans, set to be completed by September 2025.Explore luxurious living in Laneridge Estates. Schedule your visit today to experience this stunning home.
Last Agent to Sell the Property
Davidson Homes Realty, LLC License #314865 Listed on: 01/11/2025
Last Buyer's Agent
Non Member
Non Member Office
Home Details
Home Type
- Single Family
Year Built
- Built in 2025 | New Construction
Lot Details
- 0.91 Acre Lot
HOA Fees
- $133 Monthly HOA Fees
Parking
- 2 Car Attached Garage
- Side Facing Garage
- Garage Door Opener
Home Design
- Home is estimated to be completed on 9/23/25
- Traditional Architecture
- Raised Foundation
- Architectural Shingle Roof
Interior Spaces
- 3,451 Sq Ft Home
- 2-Story Property
- Open Floorplan
- Smooth Ceilings
- Family Room
- Breakfast Room
- Dining Room
- Home Office
- Loft
- Basement
- Crawl Space
Kitchen
- Kitchen Island
- Quartz Countertops
Flooring
- Ceramic Tile
- Luxury Vinyl Tile
Bedrooms and Bathrooms
- 4 Bedrooms
- Primary Bedroom on Main
- Dual Closets
- Walk-In Closet
- Separate Shower in Primary Bathroom
Laundry
- Laundry Room
- Laundry on main level
Schools
- Banks Road Elementary School
- Herbert Akins Road Middle School
- Willow Spring High School
Utilities
- Cooling Available
- Heat Pump System
- Shared Well
- Septic Tank
Community Details
- Association fees include trash
- Charleston Management Corp Association, Phone Number (919) 847-3003
- Built by Davidson Homes, LLC
- Laneridge Subdivision, Magnolia D Floorplan
Listing and Financial Details
- Assessor Parcel Number see recorded documents
Similar Homes in Raleigh, NC
Home Values in the Area
Average Home Value in this Area
Property History
| Date | Event | Price | Change | Sq Ft Price |
|---|---|---|---|---|
| 06/12/2025 06/12/25 | Sold | $780,170 | 0.0% | $226 / Sq Ft |
| 01/12/2025 01/12/25 | Pending | -- | -- | -- |
| 01/11/2025 01/11/25 | For Sale | $780,170 | -- | $226 / Sq Ft |
Tax History Compared to Growth
Agents Affiliated with this Home
-
Amy King
A
Seller's Agent in 2025
Amy King
Davidson Homes Realty, LLC
(919) 454-4714
158 Total Sales
-
N
Buyer's Agent in 2025
Non Member
Non Member Office
Map
Source: Doorify MLS
MLS Number: 10070439
- 5017 Trotter Dr
- 1112 Armsleigh Ct
- 5000 Trotter Dr
- 5028 Trotter Dr
- 5036 Trotter Dr
- 2532 Rolling Meadows Dr
- 8724 Ten Rd
- 109 Faldo Cove
- 1329 Wynncrest Ct
- 5013 Trotter Dr
- 5060 Trotter Dr
- 248 Inkster Cove
- 4809 Bristol Meadow Dr
- 4813 Bristol Meadow Dr
- 4808 Bristol Meadow Dr
- 4816 Bristol Meadow Dr
- 4821 Bristol Meadow Dr
- 4820 Bristol Meadow Dr
- 4825 Bristol Meadow Dr
- 1245 Torchlight Way
