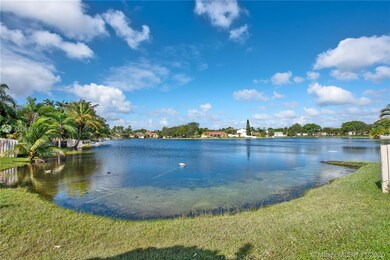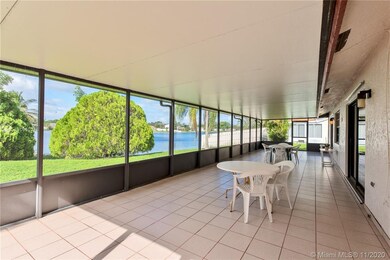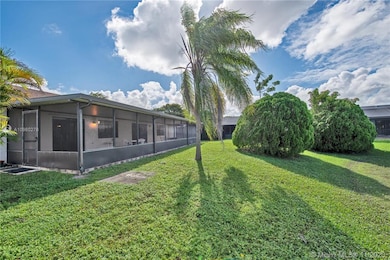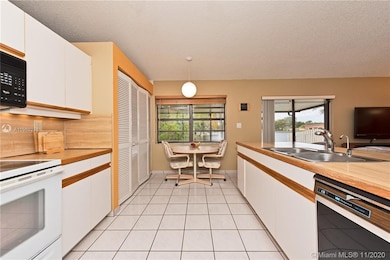
1051 Cumberland Terrace Davie, FL 33325
Shenandoah NeighborhoodEstimated Value: $662,170 - $725,000
Highlights
- Lake Front
- Ranch Style House
- Utility Room in Garage
- Western High School Rated A-
- Wood Flooring
- Formal Dining Room
About This Home
As of December 2020Beautiful lakefront home in highly sought after Shenandoah. Enjoy gorgeous lake views from the living room, kitchen, family room, master bed or from the oversized covered lanai that runs the entire length of house which is great for entertaining or relaxing & enjoying the view. A true 4 bedroom split plan. Master bed w/walk in closet & bathroom w/separate dual vanities. Spacious secondary bedrooms. Lots of closet & storage space. Formal Dining & Living rooms & separate family rm. Eat in kitchen w/large pantry. Tile & laminate flooring. This original owner has meticulously & lovingly maintained this mint condition move in ready home that awaits your personal touches. Conveniently located w/easy access to I-75, 595, Sawgrass. top rated schools and low HOA. Walk to Davie's Shenandoah Park,
Last Agent to Sell the Property
Coldwell Banker Realty License #3021997 Listed on: 11/20/2020

Home Details
Home Type
- Single Family
Est. Annual Taxes
- $3,282
Year Built
- Built in 1988
Lot Details
- 8,844 Sq Ft Lot
- 15 Ft Wide Lot
- Lake Front
- South Facing Home
HOA Fees
- $50 Monthly HOA Fees
Parking
- 2 Car Attached Garage
- Automatic Garage Door Opener
- Driveway
- Open Parking
Home Design
- Ranch Style House
- Flat Tile Roof
- Concrete Block And Stucco Construction
Interior Spaces
- 1,908 Sq Ft Home
- Ceiling Fan
- Blinds
- Sliding Windows
- Family Room
- Formal Dining Room
- Utility Room in Garage
- Lake Views
- Complete Panel Shutters or Awnings
Kitchen
- Eat-In Kitchen
- Electric Range
- Microwave
- Dishwasher
- Snack Bar or Counter
Flooring
- Wood
- Carpet
- Ceramic Tile
Bedrooms and Bathrooms
- 4 Bedrooms
- Split Bedroom Floorplan
- Walk-In Closet
- 2 Full Bathrooms
- Dual Sinks
- Shower Only
Laundry
- Laundry in Garage
- Dryer
- Washer
Outdoor Features
- Patio
- Exterior Lighting
Schools
- Flamingo Elementary School
- Indian Ridge Middle School
- Western High School
Additional Features
- West of U.S. Route 1
- Central Heating and Cooling System
Community Details
- Shenandoah Sec 1,Shenandoah Subdivision
- Maintained Community
- The community has rules related to no recreational vehicles or boats, no trucks or trailers
Listing and Financial Details
- Assessor Parcel Number 504010010460
Ownership History
Purchase Details
Home Financials for this Owner
Home Financials are based on the most recent Mortgage that was taken out on this home.Purchase Details
Purchase Details
Similar Homes in Davie, FL
Home Values in the Area
Average Home Value in this Area
Purchase History
| Date | Buyer | Sale Price | Title Company |
|---|---|---|---|
| Levin Michael | $443,000 | Attorney | |
| Sulsenti Rosemarie | -- | Attorney | |
| Available Not | $92,636 | -- |
Mortgage History
| Date | Status | Borrower | Loan Amount |
|---|---|---|---|
| Open | Levin Michael | $332,250 | |
| Previous Owner | Sulsenti Salvatore | $78,969 | |
| Previous Owner | Sulsenti Salvatore | $100,000 |
Property History
| Date | Event | Price | Change | Sq Ft Price |
|---|---|---|---|---|
| 12/23/2020 12/23/20 | Sold | $443,000 | -1.5% | $232 / Sq Ft |
| 11/23/2020 11/23/20 | Pending | -- | -- | -- |
| 11/20/2020 11/20/20 | For Sale | $449,900 | -- | $236 / Sq Ft |
Tax History Compared to Growth
Tax History
| Year | Tax Paid | Tax Assessment Tax Assessment Total Assessment is a certain percentage of the fair market value that is determined by local assessors to be the total taxable value of land and additions on the property. | Land | Improvement |
|---|---|---|---|---|
| 2025 | $11,355 | $553,180 | $99,700 | $453,480 |
| 2024 | $10,631 | $553,180 | $99,700 | $453,480 |
| 2023 | $10,631 | $472,450 | $0 | $0 |
| 2022 | $9,253 | $429,500 | $0 | $0 |
| 2021 | $8,361 | $390,460 | $72,050 | $318,410 |
| 2020 | $3,439 | $186,080 | $0 | $0 |
| 2019 | $3,282 | $181,900 | $0 | $0 |
| 2018 | $3,168 | $178,510 | $0 | $0 |
| 2017 | $3,100 | $174,840 | $0 | $0 |
| 2016 | $3,066 | $171,250 | $0 | $0 |
| 2015 | $3,129 | $170,060 | $0 | $0 |
| 2014 | $3,155 | $168,720 | $0 | $0 |
| 2013 | -- | $254,670 | $72,050 | $182,620 |
Agents Affiliated with this Home
-
Robin Landau-Fractenberg

Seller's Agent in 2020
Robin Landau-Fractenberg
Coldwell Banker Realty
(954) 993-2551
3 in this area
48 Total Sales
-
Sonia Gaby Martinez

Buyer's Agent in 2020
Sonia Gaby Martinez
LPT Realty, LLC
(954) 303-5986
1 in this area
124 Total Sales
-
Rosalia Albert

Buyer Co-Listing Agent in 2020
Rosalia Albert
LPT Realty, LLC
(954) 439-6107
1 in this area
13 Total Sales
Map
Source: MIAMI REALTORS® MLS
MLS Number: A10960278
APN: 50-40-10-01-0460
- 13570 SW 10th Place
- 23 Sw St
- 940 Cumberland Terrace
- 13820 Roanoke St
- 831 SW 135th Way
- 834 Cumberland Terrace
- 13961 Oaklawn Place
- 13145 Addilyn Ct
- 13371 SW 9th St
- 13421 SW 8th St
- 13491 SW 7th Place
- 760 SW 135th Terrace
- 13321 SW 8th St
- 13161 SW 9th Place Unit 116
- 710 SW 134th Ave
- 916 SW 131st Ave Unit 180
- 720 Culpepper Terrace
- 13110 SW 9th Ct Unit 136
- 13083 Davie Oaks Dr
- 0 W Broward Blvd Unit A11470754
- 1051 Cumberland Terrace
- 13621 Roanoke St
- 1041 Cumberland Terrace
- 13631 Roanoke St
- 1050 Cumberland Terrace
- 1031 Cumberland Terrace
- 1060 Cumberland Terrace
- 1040 Cumberland Terrace
- 1030 Cumberland Terrace
- 1070 Cumberland Terrace
- 13620 Roanoke St
- 13610 Roanoke St
- 1021 Cumberland Terrace
- 13630 Roanoke St
- 13701 Roanoke St
- 13600 Roanoke St
- 1020 Cumberland Terrace
- 1011 Cumberland Terrace
- 13711 Roanoke St






