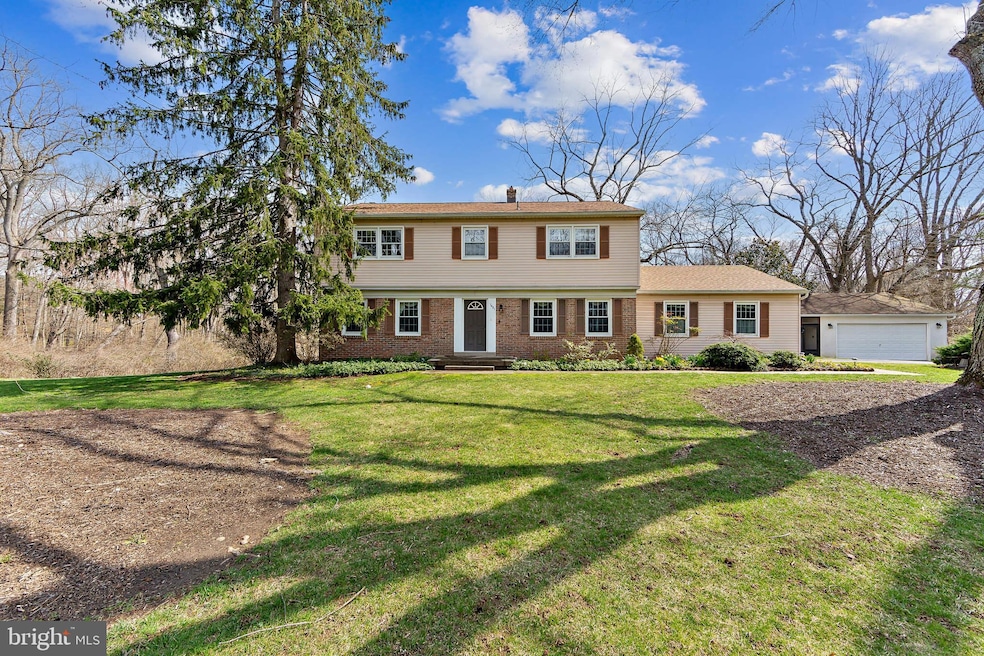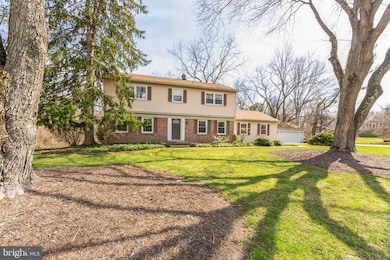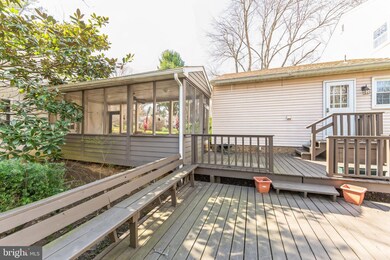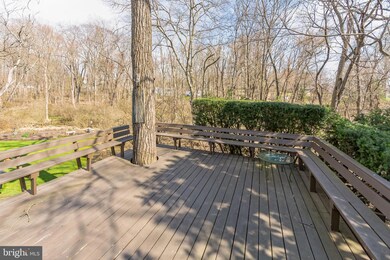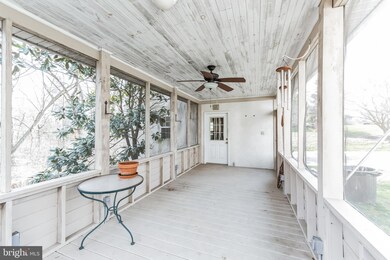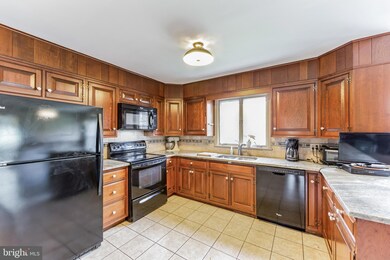
1051 Dunvegan Rd West Chester, PA 19382
Estimated Value: $694,219 - $708,000
Highlights
- Colonial Architecture
- Traditional Floor Plan
- No HOA
- Sarah W Starkweather Elementary School Rated A
- Wood Flooring
- Screened Porch
About This Home
As of May 2024PROPERTY IS UNDER CONTRACT! 1051 Dunvegan Road is a 4 Bedroom, 2.5 Bath Center Hall Colonial with an Attached 1 Car Garage and a 2 Car Detached Garage connected to the house by a Beautiful Screened in Porch, a Finished Walkout Basement on a Gorgeous 1.2 Ac Lot – Just minutes from Downtown West Chester. The Formal Dining Room has Oak Hardwood Flooring, Wainscoting and Crown Molding. Formal Living Room is carpeted with Crown Molding. Eat In Kitchen has Double Sinks & Granite Counters. Family Room Boasts a Beautiful Brick (Gas) Fireplace centered between Bookcases, Oak Hardwood Flooring & a Picture Window overlooking the back yard. The Large Laundry Room has tons of storage& includes the washer & dryer. Powder Room between Kitchen & Laundry Room. Large Deck outside and Catwalk leading to a Screened in Porch – Great for Cocktails in the Upcoming Spring and Summer Months! 4 Bedrooms on the Upper Level – all have Oak Hardwood Floors. Two Full Baths. (Note: Bathroom in Main Bedroom needs to be finished.) Downstairs we have a Fully Finished, Daylight Walk Out Basement. One Car Attached Garage & Detached 2 Car Garage. This Property overlooks a Small Wooded area in the back yard. NEW SEPTIC SYSTEM installed July, 2021 - See attached documentation. The house is a little dated and probably will need some upgrading, but it was built back in 1968 when houses, especially in this Westtown Neighborhood – were built well! One of the Very Few Homes in this price range being offered in Westtown Township.
Last Agent to Sell the Property
Coldwell Banker Realty License #AB047095L Listed on: 03/18/2024

Home Details
Home Type
- Single Family
Est. Annual Taxes
- $6,253
Year Built
- Built in 1968
Lot Details
- 1.2
Parking
- 3 Garage Spaces | 1 Direct Access and 2 Detached
- 2 Driveway Spaces
- Front Facing Garage
- Side Facing Garage
- Garage Door Opener
Home Design
- Colonial Architecture
- Block Foundation
- Poured Concrete
- Frame Construction
- Aluminum Siding
- Brick Front
Interior Spaces
- Property has 2 Levels
- Traditional Floor Plan
- Chair Railings
- Crown Molding
- Ceiling Fan
- Brick Fireplace
- Gas Fireplace
- Window Treatments
- Family Room Off Kitchen
- Living Room
- Dining Room
- Screened Porch
Kitchen
- Breakfast Area or Nook
- Eat-In Kitchen
- Dishwasher
Flooring
- Wood
- Carpet
Bedrooms and Bathrooms
- 4 Bedrooms
- En-Suite Primary Bedroom
- En-Suite Bathroom
- Walk-In Closet
- Bathtub with Shower
- Walk-in Shower
Laundry
- Laundry Room
- Laundry on main level
- Electric Dryer
Finished Basement
- Heated Basement
- Walk-Out Basement
- Interior and Exterior Basement Entry
- Shelving
- Natural lighting in basement
Schools
- Sarah W. Starkweather Elementary School
- Stetson Middle School
- West Chester Bayard Rustin High School
Utilities
- Central Air
- Electric Baseboard Heater
- 200+ Amp Service
- Well
- Electric Water Heater
- On Site Septic
- Cable TV Available
Additional Features
- Rain Gutters
- 1.2 Acre Lot
Community Details
- No Home Owners Association
- South Hills Subdivision
Listing and Financial Details
- Tax Lot 0028.2900
- Assessor Parcel Number 67-04 -0028.2900
Ownership History
Purchase Details
Home Financials for this Owner
Home Financials are based on the most recent Mortgage that was taken out on this home.Similar Homes in West Chester, PA
Home Values in the Area
Average Home Value in this Area
Purchase History
| Date | Buyer | Sale Price | Title Company |
|---|---|---|---|
| Daddona Rosemary Angela | $686,000 | None Listed On Document |
Mortgage History
| Date | Status | Borrower | Loan Amount |
|---|---|---|---|
| Open | Daddona Rosemary Angela | $583,100 |
Property History
| Date | Event | Price | Change | Sq Ft Price |
|---|---|---|---|---|
| 05/10/2024 05/10/24 | Sold | $686,000 | +0.1% | $229 / Sq Ft |
| 03/31/2024 03/31/24 | Pending | -- | -- | -- |
| 03/18/2024 03/18/24 | For Sale | $685,000 | -- | $228 / Sq Ft |
Tax History Compared to Growth
Tax History
| Year | Tax Paid | Tax Assessment Tax Assessment Total Assessment is a certain percentage of the fair market value that is determined by local assessors to be the total taxable value of land and additions on the property. | Land | Improvement |
|---|---|---|---|---|
| 2024 | $6,296 | $203,710 | $48,250 | $155,460 |
| 2023 | $6,253 | $203,710 | $48,250 | $155,460 |
| 2022 | $6,134 | $203,710 | $48,250 | $155,460 |
| 2021 | $6,053 | $203,710 | $48,250 | $155,460 |
| 2020 | $6,016 | $203,710 | $48,250 | $155,460 |
| 2019 | $5,936 | $203,710 | $48,250 | $155,460 |
| 2018 | $5,817 | $203,710 | $48,250 | $155,460 |
| 2017 | $5,697 | $203,710 | $48,250 | $155,460 |
| 2016 | $4,409 | $203,710 | $48,250 | $155,460 |
| 2015 | $4,409 | $203,710 | $48,250 | $155,460 |
| 2014 | $4,409 | $203,710 | $48,250 | $155,460 |
Agents Affiliated with this Home
-
Robert Frame

Seller's Agent in 2024
Robert Frame
Coldwell Banker Realty
(484) 678-0636
66 Total Sales
-
Colleen Dulin

Buyer's Agent in 2024
Colleen Dulin
RE/MAX
(484) 645-5733
4 Total Sales
Map
Source: Bright MLS
MLS Number: PACT2061604
APN: 67-004-0028.2900
- 501 W Street Rd
- 1121 S New St
- 1123 S New St
- 814 Kimberly Ln
- 120 Gilpin Dr
- 137 Gilpin Dr Unit A-308
- 1052 Cedar Mill Ln
- 1109 Fielding Dr
- 235 Caleb Dr Unit 19
- 149 Leadline Ln
- 207 Reid Way
- 204 Piedmont Rd
- 131 Stirrup Cir
- Lot 10 Carolannes Way
- 207 Maplewood Rd
- 809 General Cornwallis Dr
- 466 Reid Way
- 1061 Squire Cheney Dr
- 832 Spruce Ave
- 485 Lake George Cir Unit 47
- 1051 Dunvegan Rd
- 1055 Dunvegan Rd
- 1050 Dunvegan Rd
- 1046 Dunvegan Rd
- 1054 Dunvegan Rd
- 1059 Dunvegan Rd
- 1042 Dunvegan Rd
- 1058 Dunvegan Rd
- 515 W Pleasant Grove Rd
- 1046 W Niels Ln
- 1045 W Niels Ln
- 507 W Pleasant Grove Rd
- 1038 Dunvegan Rd
- 519 W Pleasant Grove Rd
- 1061 Dunvegan Rd
- 1062 Dunvegan Rd
- 523 W Pleasant Grove Rd
- 1053 E Niels Ln
- 1055 E Niels Ln
- 1057 E Niels Ln
