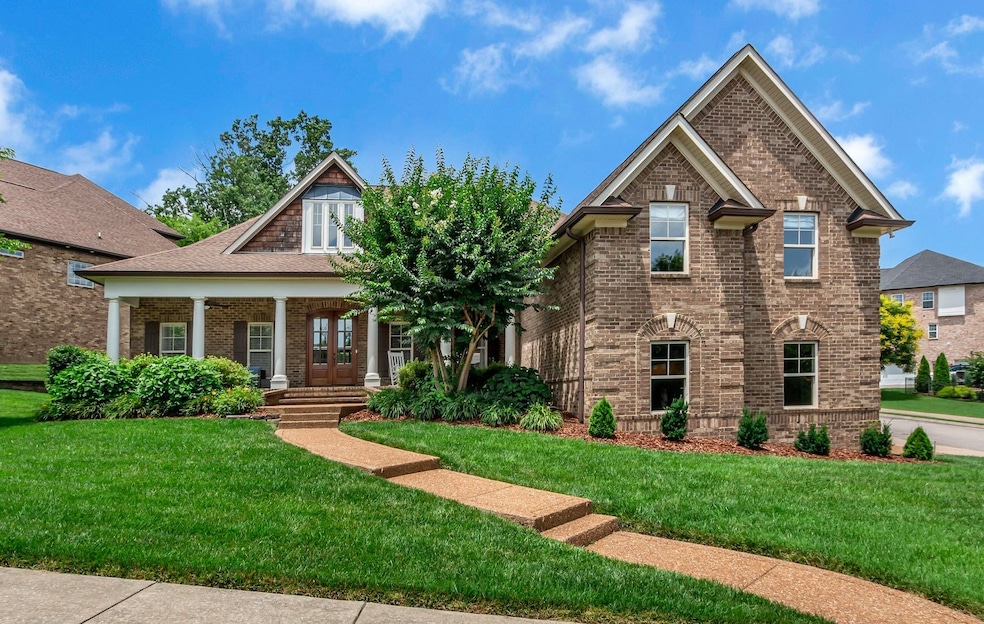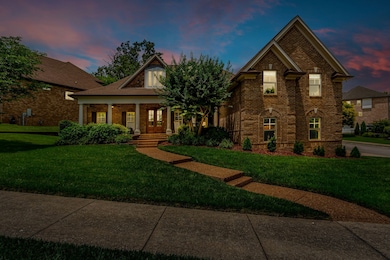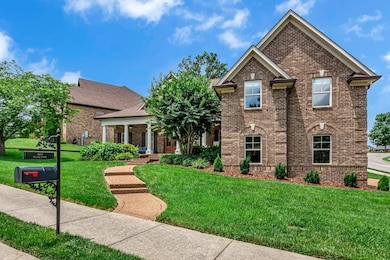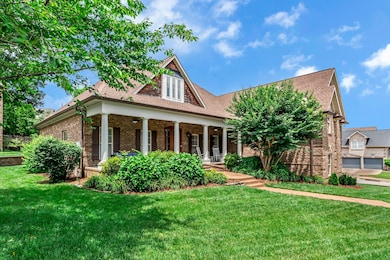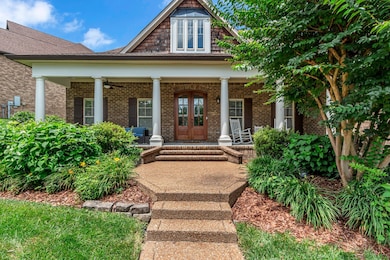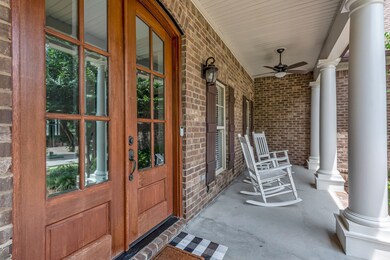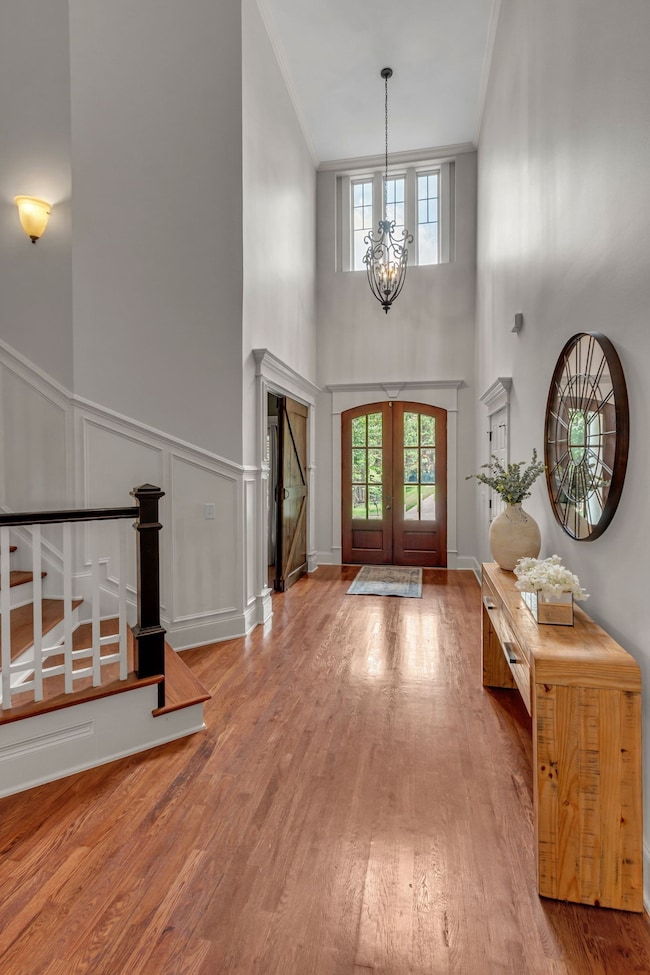1051 Fitzroy Cir Spring Hill, TN 37174
Estimated payment $4,656/month
Highlights
- Clubhouse
- Traditional Architecture
- Great Room
- Allendale Elementary School Rated A
- Separate Formal Living Room
- Mud Room
About This Home
Located in the sought-after Cherry Grove community in Spring Hill, just across from the upcoming June Lake development, this stunning 4 bed, 3 bath home sits on a spacious corner lot with incredible curb appeal. Enjoy relaxing on the large covered front porch or entertaining in the beautifully designed backyard. Inside, the open-concept floor plan features a chef’s kitchen complete with double ovens, a gas range, a massive island, and fresh paint throughout. Tall ceilings and abundant natural light create a warm, airy feel, while the formal dining room has been stylishly converted into a cozy sitting area with a sliding barn door. With two bedrooms on the main level, including the primary suite, this layout offers flexibility and convenience. Upstairs, a huge bonus room and a large smart closet provide the perfect space for recreation or storage. Additional features include an oversized garage, a spacious laundry and mudroom, and thoughtful touches throughout—this home is the perfect blend of comfort, function, and style.Wonderful community with clubhouse and pool. The home has walk out attic space that could be converted into a home gym, officer, or anything to fit your needs. A must see! Secondary bedroom curtains do not convey.
Listing Agent
Compass Tennessee, LLC Brokerage Phone: 6157124559 License # 352805 Listed on: 06/19/2025

Home Details
Home Type
- Single Family
Est. Annual Taxes
- $3,363
Year Built
- Built in 2009
Lot Details
- 0.27 Acre Lot
- Lot Dimensions are 121 x 66
- Back Yard Fenced
HOA Fees
- $51 Monthly HOA Fees
Parking
- 3 Car Garage
Home Design
- Traditional Architecture
- Brick Exterior Construction
Interior Spaces
- 3,602 Sq Ft Home
- Property has 2 Levels
- Ceiling Fan
- Gas Fireplace
- Mud Room
- Great Room
- Separate Formal Living Room
- Interior Storage Closet
- Laundry Room
- Crawl Space
Kitchen
- Double Oven
- Microwave
- Dishwasher
- Disposal
Flooring
- Carpet
- Tile
Bedrooms and Bathrooms
- 4 Bedrooms | 2 Main Level Bedrooms
- Walk-In Closet
- 3 Full Bathrooms
Outdoor Features
- Patio
- Porch
Schools
- Allendale Elementary School
- Spring Station Middle School
- Summit High School
Utilities
- Cooling Available
- Central Heating
- Underground Utilities
Listing and Financial Details
- Assessor Parcel Number 094154O B 00600 00011154O
Community Details
Overview
- Association fees include recreation facilities
- Cherry Grove Add Sec 1 Ph2 Subdivision
Amenities
- Clubhouse
Recreation
- Community Pool
Map
Home Values in the Area
Average Home Value in this Area
Tax History
| Year | Tax Paid | Tax Assessment Tax Assessment Total Assessment is a certain percentage of the fair market value that is determined by local assessors to be the total taxable value of land and additions on the property. | Land | Improvement |
|---|---|---|---|---|
| 2024 | $968 | $130,925 | $27,500 | $103,425 |
| 2023 | $968 | $130,925 | $27,500 | $103,425 |
| 2022 | $2,396 | $130,925 | $27,500 | $103,425 |
| 2021 | $2,396 | $130,925 | $27,500 | $103,425 |
| 2020 | $2,272 | $105,175 | $22,000 | $83,175 |
| 2019 | $2,272 | $105,175 | $22,000 | $83,175 |
| 2018 | $2,198 | $105,175 | $22,000 | $83,175 |
| 2017 | $2,177 | $105,175 | $22,000 | $83,175 |
| 2016 | $2,146 | $105,175 | $22,000 | $83,175 |
| 2015 | -- | $99,475 | $18,750 | $80,725 |
| 2014 | -- | $99,475 | $18,750 | $80,725 |
Property History
| Date | Event | Price | List to Sale | Price per Sq Ft | Prior Sale |
|---|---|---|---|---|---|
| 09/04/2025 09/04/25 | Price Changed | $815,000 | -2.9% | $226 / Sq Ft | |
| 07/30/2025 07/30/25 | Price Changed | $839,000 | -3.6% | $233 / Sq Ft | |
| 07/07/2025 07/07/25 | Price Changed | $869,900 | -3.3% | $242 / Sq Ft | |
| 06/19/2025 06/19/25 | For Sale | $899,900 | +80.3% | $250 / Sq Ft | |
| 08/09/2021 08/09/21 | Pending | -- | -- | -- | |
| 08/02/2021 08/02/21 | Price Changed | $499,000 | 0.0% | $139 / Sq Ft | |
| 08/02/2021 08/02/21 | For Sale | $499,000 | -2.2% | $139 / Sq Ft | |
| 07/07/2021 07/07/21 | Pending | -- | -- | -- | |
| 07/02/2021 07/02/21 | For Sale | $510,000 | +6.8% | $142 / Sq Ft | |
| 04/29/2019 04/29/19 | Sold | $477,499 | -- | $133 / Sq Ft | View Prior Sale |
Purchase History
| Date | Type | Sale Price | Title Company |
|---|---|---|---|
| Warranty Deed | $477,499 | Bridgehouse Title | |
| Warranty Deed | $466,000 | Land Title South Inc | |
| Warranty Deed | $77,500 | Land Title South Inc | |
| Trustee Deed | $72,001 | None Available |
Mortgage History
| Date | Status | Loan Amount | Loan Type |
|---|---|---|---|
| Open | $453,624 | New Conventional | |
| Previous Owner | $452,995 | VA | |
| Previous Owner | $363,920 | Construction |
Source: Realtracs
MLS Number: 2920574
APN: 154O-B-006.00
- 1023 Fitzroy Cir
- 2999 Stewart Campbell Point
- 2821 Lafayette Dr
- 2808 Lafayette Dr
- 114 Mitford Ln
- 2004 Brisbane Dr
- 4019 Fremantle Cir
- 124 Mitford Ln Unit 10
- 104 Cardiff Dr
- 106 Cardiff Dr
- 1425 Round Hill Ln
- 5971 Hunt Valley Dr
- 5957 Hunt Valley Dr
- 5969 Hunt Valley Dr
- 5963 Hunt Valley Dr
- 102 Cardiff Dr N
- 7001 Thunderhead Way
- 7008 Thunderhead Way
- 5954 Hunt Valley Dr
- 5952 Hunt Valley Dr
- 2651 Hansford Dr
- 6093 Kidman Ln
- 6091 Kidman Ln
- 2404 Adelaide Dr
- 1506 Bunbury Dr
- 2951 Stewart Campbell Pointe
- 911 Heatherfield Ln
- 389 Hammock Ln
- 828 Sugarbush Ln
- 704 Conifer Dr
- 645 Conifer Dr
- 647 Conifer Dr
- 2686 Douglas Ln
- 2804 Kaye Dr
- 1105 Mcdonough Cir
- 2814 Sutherland Dr
- 2812 Sutherland Dr
- 1405 Augustine Ct
- 2800 Sutherland Dr
- 2022 Keene Cir
