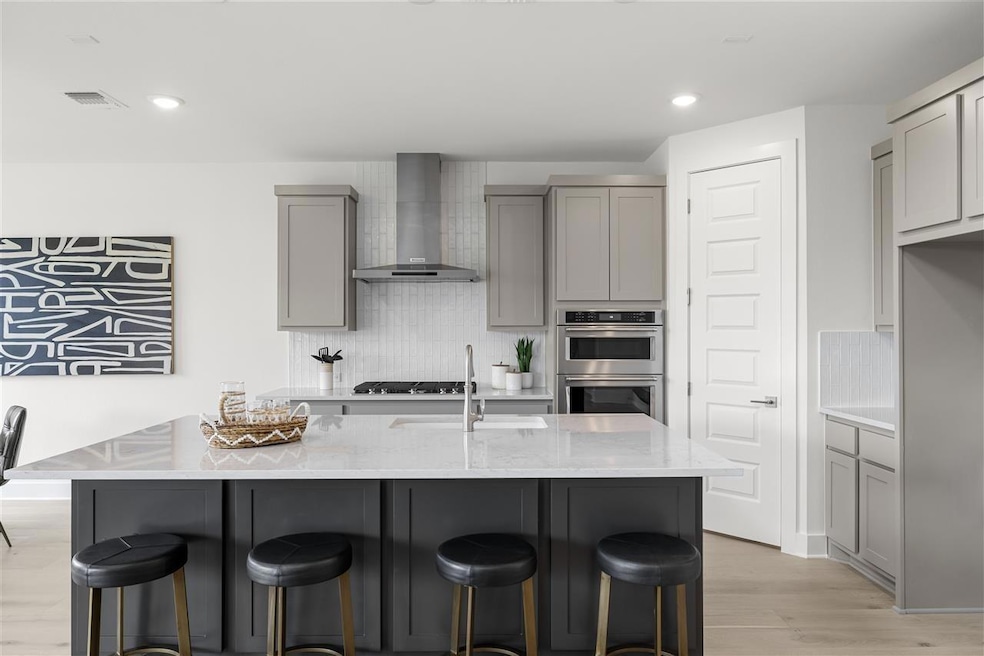
1051 Iron Willow Loop Dripping Springs, TX 78620
Headwaters NeighborhoodHighlights
- Fitness Center
- New Construction
- Clubhouse
- Dripping Springs Middle School Rated A
- View of Trees or Woods
- Wood Flooring
About This Home
As of December 2024MLS# 6209798 - Built by Toll Brothers, Inc. - Ready Now! ~ The Lady Bird Farmhouse plan is as distinctive as it's name. One of our newest plans, this amazing home features a welcoming covered front porch that opens into a foyer enhanced with a tray ceiling. The secluded bedroom with shared hall bath is ideal for overnight guests. A centralized office creates a remote workspace and includes French doors for added privacy. The formal dining room is ideal for celebrations and entertaining. The open great room boasts multi-slide doors that open your living space to the covered patio. The stunning kitchen includes a center island, walk-in pantry and casual dining space! The primary bedroom suite is decorated with a tray ceiling and features a spacious bath with dual-sink vanity, expanded shower with drying area and large walk-in closet. Upstairs greets you with a sizable loft and three bedrooms with walk-in closets and one with a private bath. Come see this fantastic home today!!
Last Agent to Sell the Property
HomesUSA.com Brokerage Phone: (888) 872-6006 License #0096651 Listed on: 05/29/2024
Home Details
Home Type
- Single Family
Year Built
- Built in 2024 | New Construction
Lot Details
- 6,098 Sq Ft Lot
- East Facing Home
- Wrought Iron Fence
- Wood Fence
- Back Yard Fenced
- Landscaped
- Interior Lot
- Sprinkler System
- Property is in excellent condition
HOA Fees
- $150 Monthly HOA Fees
Parking
- 2 Car Attached Garage
- Front Facing Garage
- Garage Door Opener
Property Views
- Woods
- Hills
Home Design
- Slab Foundation
- Blown-In Insulation
- Composition Roof
- Stone Siding
- Vinyl Siding
- ICAT Recessed Lighting
- HardiePlank Type
Interior Spaces
- 3,040 Sq Ft Home
- 2-Story Property
- Tray Ceiling
- High Ceiling
- Ceiling Fan
- Recessed Lighting
- Gas Log Fireplace
- ENERGY STAR Qualified Windows
- Entrance Foyer
- Family Room with Fireplace
- Living Room
- Dining Room
- Home Office
- Loft
Kitchen
- Open to Family Room
- Eat-In Kitchen
- Breakfast Bar
- Built-In Self-Cleaning Oven
- Gas Cooktop
- Microwave
- Dishwasher
- Stainless Steel Appliances
- ENERGY STAR Qualified Appliances
- Kitchen Island
- Trash Compactor
- Disposal
Flooring
- Wood
- Carpet
- Tile
Bedrooms and Bathrooms
- 5 Bedrooms | 2 Main Level Bedrooms
- Walk-In Closet
- 4 Full Bathrooms
- Double Vanity
Laundry
- Laundry Room
- Washer and Electric Dryer Hookup
Home Security
- Prewired Security
- Carbon Monoxide Detectors
- Fire and Smoke Detector
Outdoor Features
- Covered patio or porch
Schools
- Dripping Springs Elementary School
- Dripping Springs Middle School
- Dripping Springs High School
Utilities
- Central Heating and Cooling System
- Vented Exhaust Fan
- Heating System Uses Natural Gas
- Municipal Utilities District for Water and Sewer
- Tankless Water Heater
Listing and Financial Details
- Assessor Parcel Number 1051 Iron Willow
Community Details
Overview
- Association fees include common area maintenance, internet
- Headwaters HOA
- Built by Toll Brothers, Inc.
- Headwaters Legacy Subdivision
Amenities
- Common Area
- Clubhouse
- Community Kitchen
- Community Mailbox
Recreation
- Community Playground
- Fitness Center
- Community Pool
- Park
- Trails
Security
- Controlled Access
Similar Homes in Dripping Springs, TX
Home Values in the Area
Average Home Value in this Area
Property History
| Date | Event | Price | Change | Sq Ft Price |
|---|---|---|---|---|
| 12/30/2024 12/30/24 | Sold | -- | -- | -- |
| 12/12/2024 12/12/24 | Pending | -- | -- | -- |
| 10/22/2024 10/22/24 | Price Changed | $769,000 | -0.6% | $253 / Sq Ft |
| 08/01/2024 08/01/24 | Price Changed | $774,000 | -8.8% | $255 / Sq Ft |
| 07/18/2024 07/18/24 | Price Changed | $849,000 | -5.2% | $279 / Sq Ft |
| 07/01/2024 07/01/24 | Price Changed | $895,793 | -7.2% | $295 / Sq Ft |
| 05/29/2024 05/29/24 | For Sale | $965,793 | -- | $318 / Sq Ft |
Tax History Compared to Growth
Agents Affiliated with this Home
-
Ben Caballero

Seller's Agent in 2024
Ben Caballero
HomesUSA.com
(888) 872-6006
22 in this area
30,713 Total Sales
-
Wesley Humphrey

Buyer's Agent in 2024
Wesley Humphrey
Goodness Realty LLC
(512) 775-9123
1 in this area
48 Total Sales
Map
Source: Unlock MLS (Austin Board of REALTORS®)
MLS Number: 6209798
- 203 N Canyonwood Dr
- 405 N Canyonwood Dr
- 748 Hazy Hills Loop
- 294 Frog Pond Ln
- TBD Hidden Hills Dr
- 1014 Hidden Hills Dr
- 991 Hazy Hills Loop
- 298 Smoke Tree Cir
- 313 Starfire Dr
- 716 Dayridge Dr
- 1036 Hazy Hills Loop
- 256 Smoke Tree Cir
- 1077 Hazy Hills Loop
- 148 Cactus Wren Ct
- 1043 Windmill Rd
- 1026 Windmill Rd
- 1239 Hazy Hills Loop
- 225 Hazy Hills Loop
- 565 Dayridge Dr
- 909 Oak Meadow Dr
