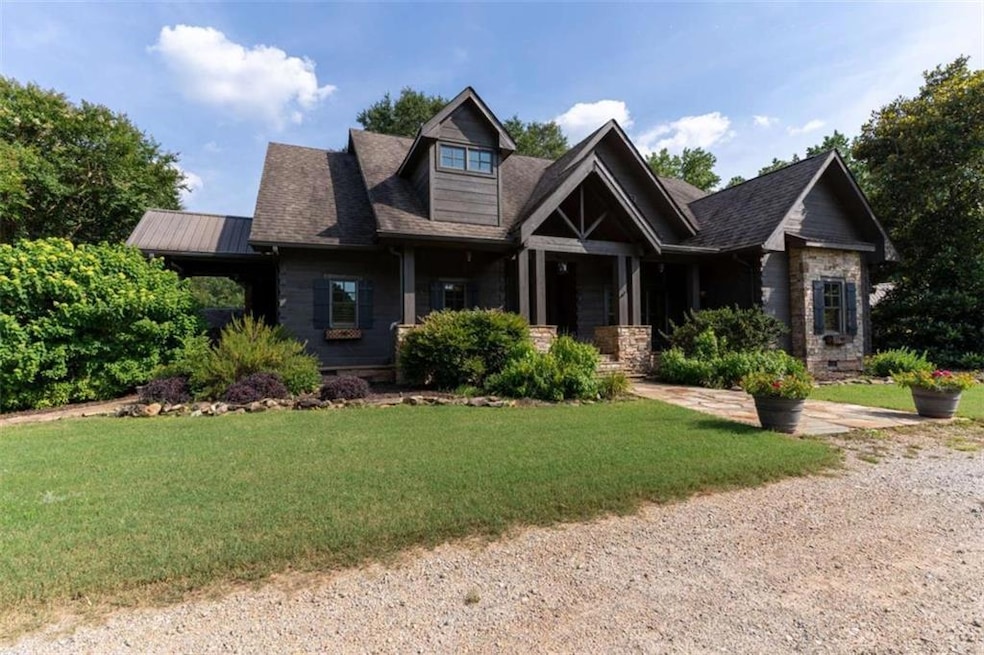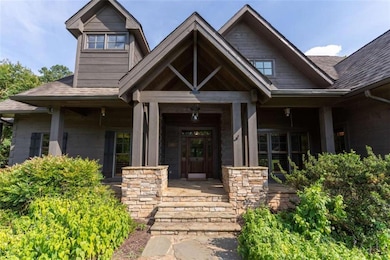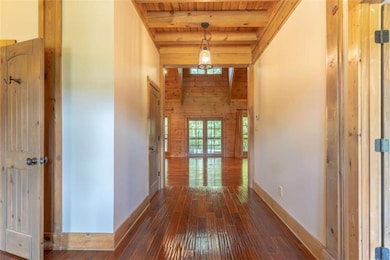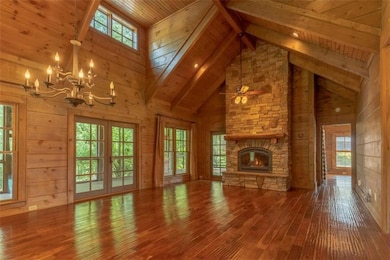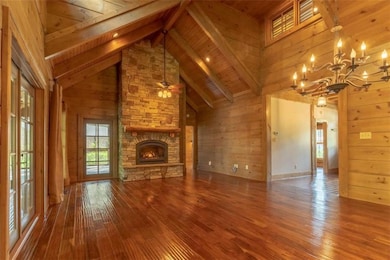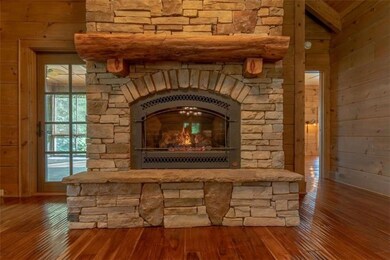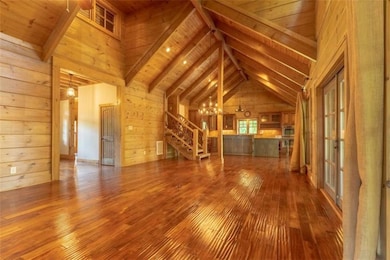Imagine waking up to the gentle nickering of horses and the serene beauty of lake views, all from your own slice of paradise. Nestled on 13 sprawling acres in the heart of Rutledge, Georgia, this exquisite horse farm offers the perfect blend of luxury, functionality, and countryside charm. Built in 2005, this move-in-ready estate is a rare opportunity for equestrian enthusiasts and families seeking space and tranquility. Step inside and feel instantly at home with a main-level master retreat, two gas fireplaces adding warmth, gleaming hardwood floors throughout, and high ceilings creating an airy ambiance. The large kitchen, equipped with stainless steel appliances, is a chef's delight-ideal for meals after a day with the horses or hosting friends by the pool. The home's thoughtful construction includes spray foam insulation in the attic, ensuring year-round comfort and energy efficiency, perfectly complementing the open, inviting feel of the space. This property is a horse lover's dream with fenced and cross-fenced pastures ready for grazing, a detached 3-car garage with a car lift for car enthusiasts, a dedicated feed and tack room for organization, plus an additional detached 2-car garage and spacious pole barn for endless storage and workspace. With 13 acres, the possibilities for expansion or personalization are boundless. Dive into relaxation with the in-ground saltwater pool, perfectly positioned to enjoy the natural beauty of the estate, while a stocked fishing pond adds recreational appeal, making this property a year-round retreat. Located in the Morgan County School District, this estate is just seconds from Hard Labor Creek State Park, offering hiking, horseback riding, and golfing, and a short drive from the charming Historic Downtown Madison. Picture yourself riding through the pastures, unwinding by the pool, or gathering around the fireplace-this isn't just a home; it's a lifestyle waiting for you to claim. Schedule a tour today and experience the magic of 1051 Lake Rutledge Rd for yourself!

