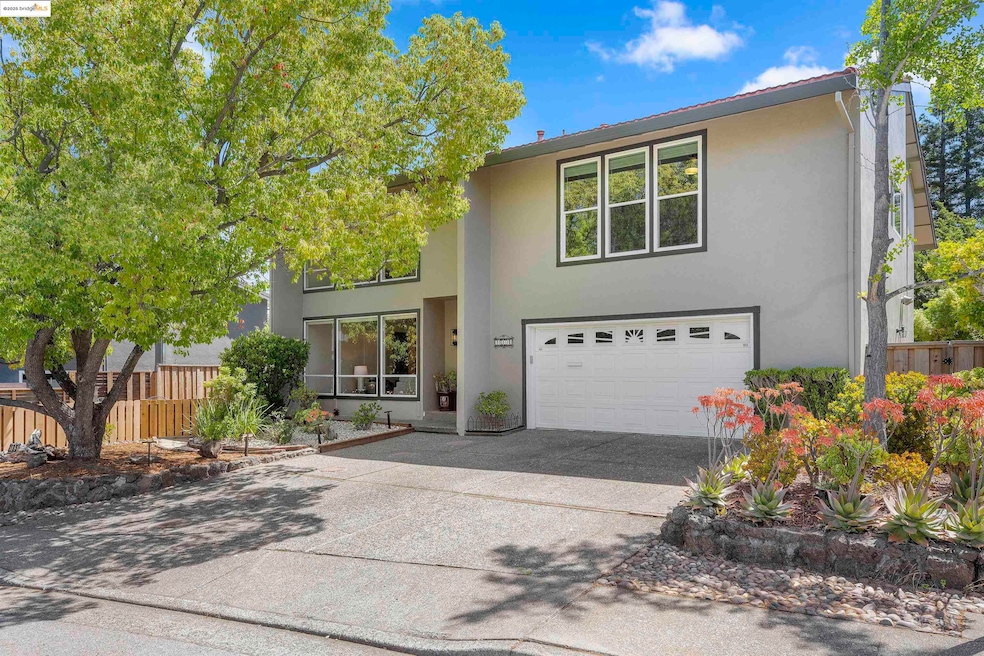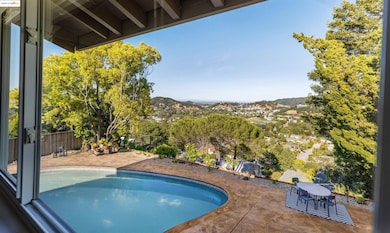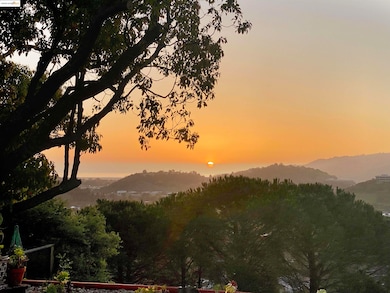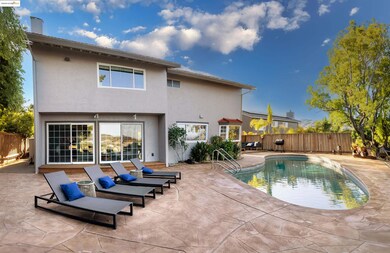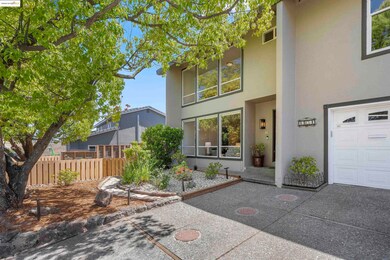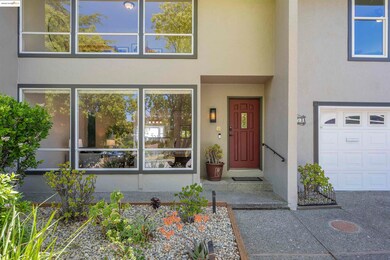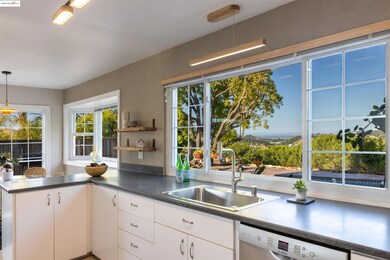
1051 Lea Dr San Rafael, CA 94903
Terra Linda NeighborhoodEstimated payment $11,648/month
Highlights
- In Ground Pool
- Views of Carquinez Strait
- Wood Flooring
- Vallecito Elementary School Rated A-
- Updated Kitchen
- Solid Surface Countertops
About This Home
Perched in the scenic hills of San Rafael, this beautifully updated home features breathtaking bay views, a seamless indoor-outdoor flow, a sparkling pool & a flexible layout full of endless possibilities. Natural light pours onto the rich hardwood floors as you discover captivating bay & hill views from almost every room. Enjoy three distinct living areas- including a dramatic sunken living room, a cozy lounge with a bar, & an upstairs family/game room. The primary suite features sweeping vistas, a beautiful walk-in closet AND a private dressing area. 4 additional bedrooms provide flexible options for kids rooms, guests,& home offices. Entertaining is a treat with the stainless steel kitchen that overlooks & leads to the backyard & pool with scenic views. Flow in & out to the yard through the living room & dining room as well! Immerse yourself in tranquility amidst blooming roses, mature landscaping, a gorgeous private deck overlooking an incredible zen garden, & multiple spots to dine & unwind by the pool- all framed by stunning views. A “blank canvas” lot overlooks the bay views & could be an amazing orchard or veggie garden! Enjoy hillside serenity just minutes from shops, dining, parks, & schools. 1051 Lea Drive- where luxury meets comfort amidst picturesque surroundings!
Home Details
Home Type
- Single Family
Est. Annual Taxes
- $8,510
Year Built
- Built in 1970
Lot Details
- 10,152 Sq Ft Lot
- Back and Front Yard
Parking
- 2 Car Direct Access Garage
- Front Facing Garage
- Garage Door Opener
- Off-Street Parking
Property Views
- Bay
- Carquinez Strait
- Panoramic
- Hills
Home Design
- Concrete Foundation
- Tile Roof
- Stucco
Interior Spaces
- 2-Story Property
- Living Room with Fireplace
Kitchen
- Updated Kitchen
- Breakfast Bar
- Built-In Oven
- Gas Range
- Dishwasher
- Solid Surface Countertops
Flooring
- Wood
- Tile
Bedrooms and Bathrooms
- 5 Bedrooms
Laundry
- Dryer
- Washer
Pool
- In Ground Pool
- Outdoor Pool
Utilities
- Forced Air Heating System
- Heating System Uses Natural Gas
- Tankless Water Heater
Community Details
- No Home Owners Association
Listing and Financial Details
- Assessor Parcel Number 17514303
Map
Home Values in the Area
Average Home Value in this Area
Tax History
| Year | Tax Paid | Tax Assessment Tax Assessment Total Assessment is a certain percentage of the fair market value that is determined by local assessors to be the total taxable value of land and additions on the property. | Land | Improvement |
|---|---|---|---|---|
| 2025 | $8,510 | $590,289 | $162,486 | $427,803 |
| 2024 | $8,510 | $578,716 | $159,300 | $419,416 |
| 2023 | $8,445 | $567,370 | $156,177 | $411,193 |
| 2022 | $8,076 | $556,246 | $153,115 | $403,131 |
| 2021 | $7,684 | $545,340 | $150,113 | $395,227 |
| 2020 | $7,675 | $539,750 | $148,574 | $391,176 |
| 2019 | $7,180 | $529,169 | $145,662 | $383,507 |
| 2018 | $7,093 | $518,795 | $142,806 | $375,989 |
| 2017 | $6,750 | $508,624 | $140,006 | $368,618 |
| 2016 | $6,586 | $498,654 | $137,262 | $361,392 |
| 2015 | $6,384 | $491,163 | $135,200 | $355,963 |
| 2014 | $5,932 | $481,543 | $132,552 | $348,991 |
Property History
| Date | Event | Price | Change | Sq Ft Price |
|---|---|---|---|---|
| 07/16/2025 07/16/25 | Price Changed | $1,975,000 | -8.1% | $598 / Sq Ft |
| 06/04/2025 06/04/25 | For Sale | $2,149,000 | -- | $651 / Sq Ft |
Purchase History
| Date | Type | Sale Price | Title Company |
|---|---|---|---|
| Interfamily Deed Transfer | -- | First American Title Co | |
| Interfamily Deed Transfer | -- | First American Title Co |
Mortgage History
| Date | Status | Loan Amount | Loan Type |
|---|---|---|---|
| Open | $187,000 | New Conventional | |
| Closed | $188,000 | New Conventional | |
| Closed | $225,000 | Unknown | |
| Closed | $300,000 | Credit Line Revolving | |
| Previous Owner | $650,000 | Unknown | |
| Previous Owner | $100,000 | Credit Line Revolving | |
| Previous Owner | $100,000 | Credit Line Revolving |
Similar Homes in San Rafael, CA
Source: bridgeMLS
MLS Number: 41099923
APN: 175-143-03
- 27 Forest Ln
- 3 Forest Ln Unit 34
- 94 Forest Ln
- 952 Lea Dr Unit 30
- 81 Forest Ln
- 934 Lea Dr Unit 11
- 52 Surrey Ln
- 628 Bamboo Terrace
- 31 Esmeyer Dr
- 780 Beechnut Ct
- 164 Deer Hollow Rd
- 735 Pine Ln
- 280 Oakcrest Rd
- 595 Whitewood Dr
- 100 Thorndale Dr Unit 113
- 100 Thorndale Dr Unit 326
- 100 Thorndale Dr Unit 205
- 100 Thorndale Dr Unit 150
- 100 Thorndale Dr Unit 450
- 100 Thorndale Dr Unit 222
- 1097 Lea Dr
- 101 Nova Albion Way
- 251-253 Channing Way
- 255 Channing Way
- 45 Wimbledon Way
- 153 Willow Ave Unit A
- 21 Sierra Ave Unit Main Home
- 1001 Cresta Way
- 33 San Pablo Ave
- 735 Sir Francis Drake Blvd Unit B
- 20 Luna Ln Unit 6
- 20 Luna Ln Unit 5
- 20 Luna Ln Unit 1
- 9 Scenic Ave
- 18 Mount Rainier Ct
- 16 Woodstock Ct
- 21 Woodstock Ct
- 1867 Lincoln Ave
- 420 Laurel Ave Unit B
- 317 Olema Rd
