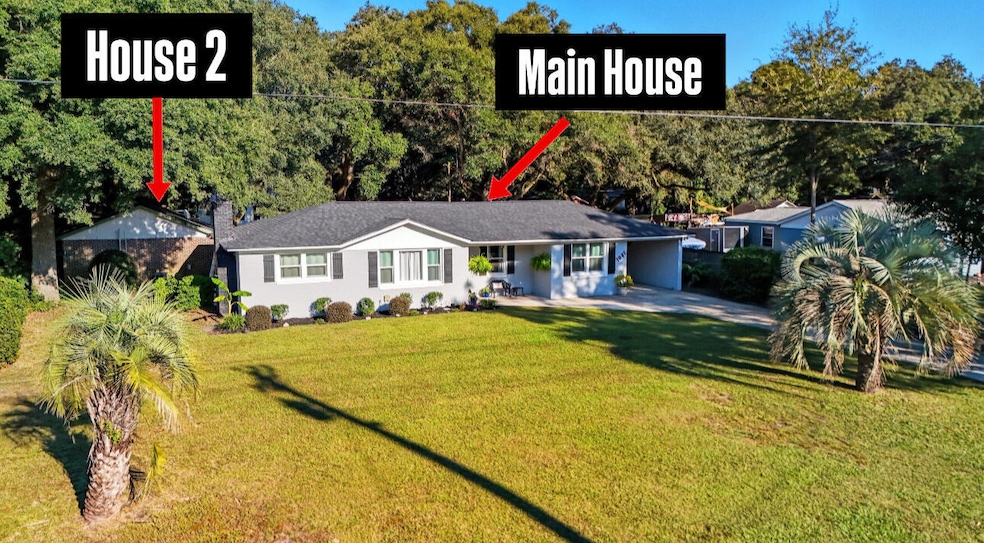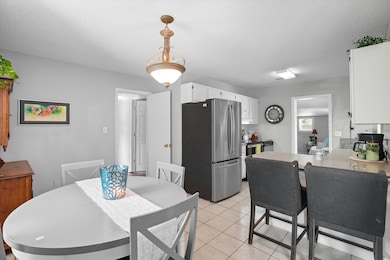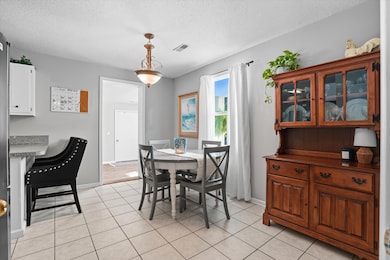1051 Leonard Dr Johns Island, SC 29455
Estimated payment $2,673/month
Highlights
- Guest House
- Wooded Lot
- Bonus Room
- Fireplace in Bathroom
- Traditional Architecture
- Front Porch
About This Home
INVESTOR SPECIAL!TWO HOMES FOR THE PRICE OF ONE!Welcome to Johns Island -- where space, flexibility, and upside collide. This is more than a home; it's an investor-savvy deal on just under half an acre with no HOA, beautiful oak trees and A LOT MORE.Two Homes:3-bedroom, 2-bath main home (1,781 sq. ft.) with an open floor plan, updated kitchen, a spacious primary suite, and natural light throughout.A detached 1-bedroom, 1-bath ADU (~672 sq. ft.) with its own private entrance, full kitchen, and separate utilities. Perfect for Short Term or Mid-Term Rental.That's live in one, rent the other. Short-term rentals, long-term income, multi-generational living -- your call (buyer to verify zoning and STR regulations).New Roof 2025, New HVAC (2023), New windows and newflooring in the ADU. Step outside to a large, private backyard perfect for outdoor living today, expansion tomorrow, or even future amenities to maximize value. And the location? = Prime Johns Island. Minutes from Downtown Charleston, Kiawah, Folly Beach, plus the island's best restaurants, breweries, and shops. Opportunity. Flexibility. Location. This is the move. Located in Unincorporated Charleston County, this property may qualify for STR use under current rules (R-4 zoningverify with county). No HOA means boats, RVs, and rental freedom are all on the table.
Home Details
Home Type
- Single Family
Est. Annual Taxes
- $1,089
Year Built
- Built in 1956
Lot Details
- 0.4 Acre Lot
- Wood Fence
- Chain Link Fence
- Wooded Lot
Home Design
- Traditional Architecture
- Patio Home
- Brick Foundation
- Slab Foundation
- Architectural Shingle Roof
- Wood Siding
Interior Spaces
- 1,781 Sq Ft Home
- 1-Story Property
- Smooth Ceilings
- Popcorn or blown ceiling
- Ceiling Fan
- Stubbed Gas Line For Fireplace
- Window Treatments
- Entrance Foyer
- Family Room
- Living Room with Fireplace
- Dining Room with Fireplace
- 3 Fireplaces
- Bonus Room
- Attic Fan
Kitchen
- Eat-In Kitchen
- Built-In Electric Oven
- Electric Cooktop
- Microwave
- Dishwasher
- Fireplace in Kitchen
Flooring
- Carpet
- Ceramic Tile
- Luxury Vinyl Plank Tile
Bedrooms and Bathrooms
- 3 Bedrooms
- Walk-In Closet
- 2 Full Bathrooms
- Fireplace in Bathroom
Laundry
- Laundry Room
- Dryer
- Washer
Parking
- 2 Parking Spaces
- 2 Carport Spaces
- Off-Street Parking
Schools
- Angel Oak Elementary School 4K-1/Johns Island Elementary School 2-5
- Haut Gap Middle School
- St. Johns High School
Utilities
- Central Air
- Heating Available
- Septic Tank
Additional Features
- Front Porch
- Guest House
Community Details
- Morris Acres Subdivision
Map
Home Values in the Area
Average Home Value in this Area
Tax History
| Year | Tax Paid | Tax Assessment Tax Assessment Total Assessment is a certain percentage of the fair market value that is determined by local assessors to be the total taxable value of land and additions on the property. | Land | Improvement |
|---|---|---|---|---|
| 2024 | $1,089 | $9,800 | $0 | $0 |
| 2023 | $1,089 | $9,800 | $0 | $0 |
| 2022 | $1,011 | $14,700 | $0 | $0 |
| 2021 | $620 | $4,920 | $0 | $0 |
| 2020 | $635 | $4,920 | $0 | $0 |
| 2019 | $555 | $4,010 | $0 | $0 |
| 2017 | $534 | $6,010 | $0 | $0 |
| 2016 | $512 | $6,010 | $0 | $0 |
| 2015 | $495 | $6,010 | $0 | $0 |
| 2014 | $410 | $0 | $0 | $0 |
| 2011 | -- | $0 | $0 | $0 |
Property History
| Date | Event | Price | List to Sale | Price per Sq Ft |
|---|---|---|---|---|
| 11/05/2025 11/05/25 | Price Changed | $489,999 | -1.8% | $275 / Sq Ft |
| 10/27/2025 10/27/25 | Price Changed | $498,999 | -0.2% | $280 / Sq Ft |
| 10/16/2025 10/16/25 | Price Changed | $499,999 | -2.9% | $281 / Sq Ft |
| 10/13/2025 10/13/25 | Price Changed | $515,000 | -1.9% | $289 / Sq Ft |
| 10/06/2025 10/06/25 | Price Changed | $525,000 | -2.0% | $295 / Sq Ft |
| 09/28/2025 09/28/25 | For Sale | $535,950 | -- | $301 / Sq Ft |
Purchase History
| Date | Type | Sale Price | Title Company |
|---|---|---|---|
| Deed Of Distribution | -- | Cooperative Title | |
| Deed Of Distribution | -- | -- |
Mortgage History
| Date | Status | Loan Amount | Loan Type |
|---|---|---|---|
| Open | $266,381 | Construction |
Source: CHS Regional MLS
MLS Number: 25026399
APN: 281-10-00-041
- 1017 Leonard Dr
- 3491 Patton Ave
- 3524 Great Egret Dr
- 5060 Catfish Loop
- 3061 Grinnell St
- 5006 Catfish Loop
- 3089 Grinnell St
- 6972 Pumpkinseed Dr
- 6976 Pumpkinseed Dr
- 1069 Pigeon Point
- 1044 Pigeon Point
- 7011 Pumpkinseed Dr
- 4034 Warmouth Ct
- 5073 Lady Bird Alley
- 3241 Great Egret Dr
- 5068 Lady Bird Alley
- 4287 Hugh Bennett Dr
- 3047 Fickling Hill Rd Unit C-2
- 3047 Fickling Hill Rd Unit C-1
- 4090 Warmouth Ct
- 3524 Great Egret Dr
- 5081 Cranesbill Way
- 1514 Thoroughbred Blvd
- 588 Main Rd
- 2925 Wilson Creek Ln
- 2029 Harlow Way
- 2714 Sunrose Ln
- 1529 Star Flower Alley
- 3258 Timberline Dr
- 3014 Reva Ridge Dr
- 1735 Brittlebush Ln
- 3254 Hartwell St
- 3297 Walter Dr
- 101 Tomshire Dr
- 15 Stardust Way
- 2030 Wildts Battery Blvd
- 318 Lanyard St
- 105 Ivy Green Rd
- 673 McLernon Trace
- 1823 Produce Ln







