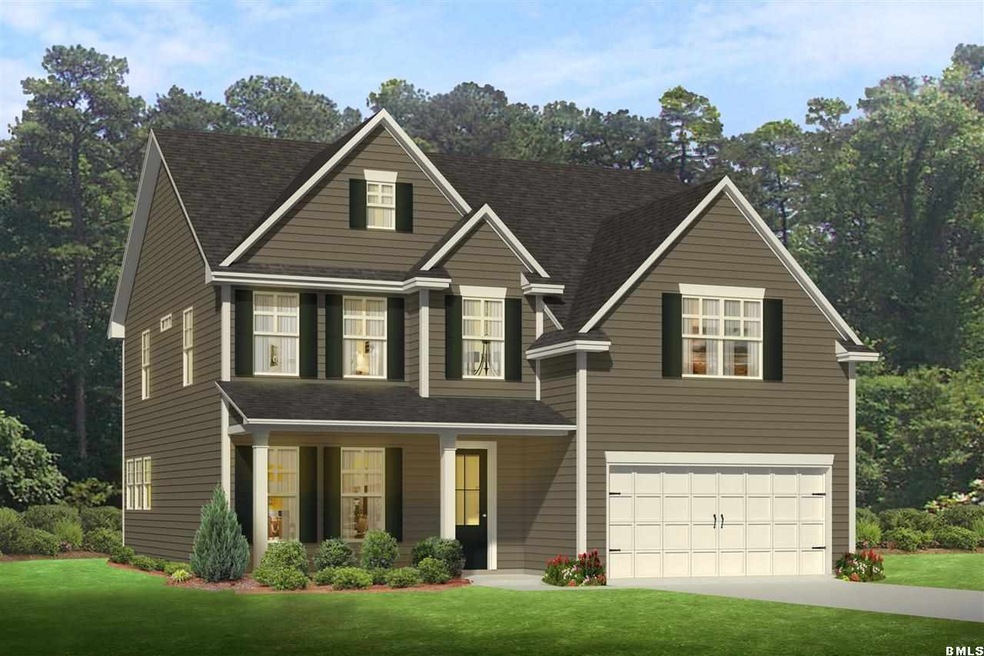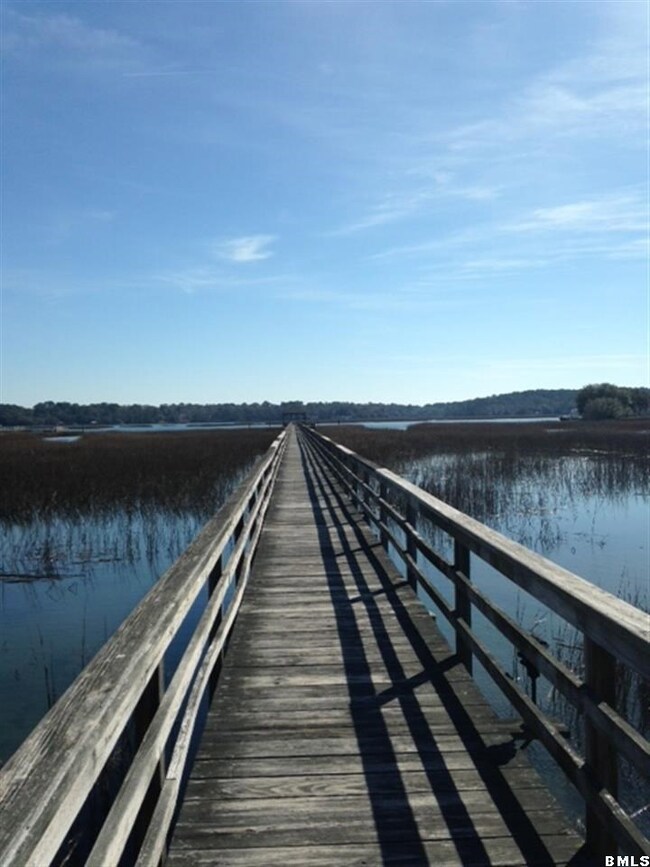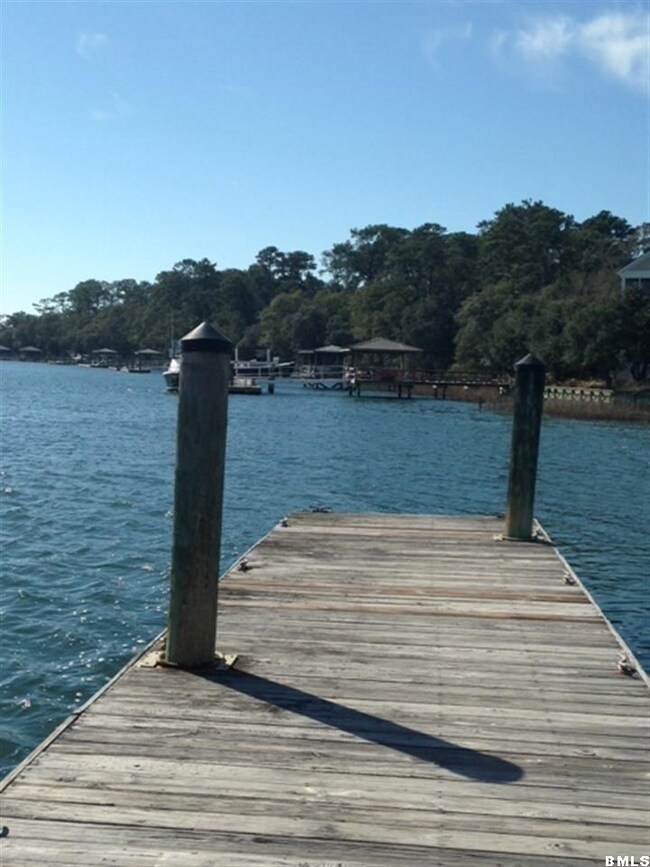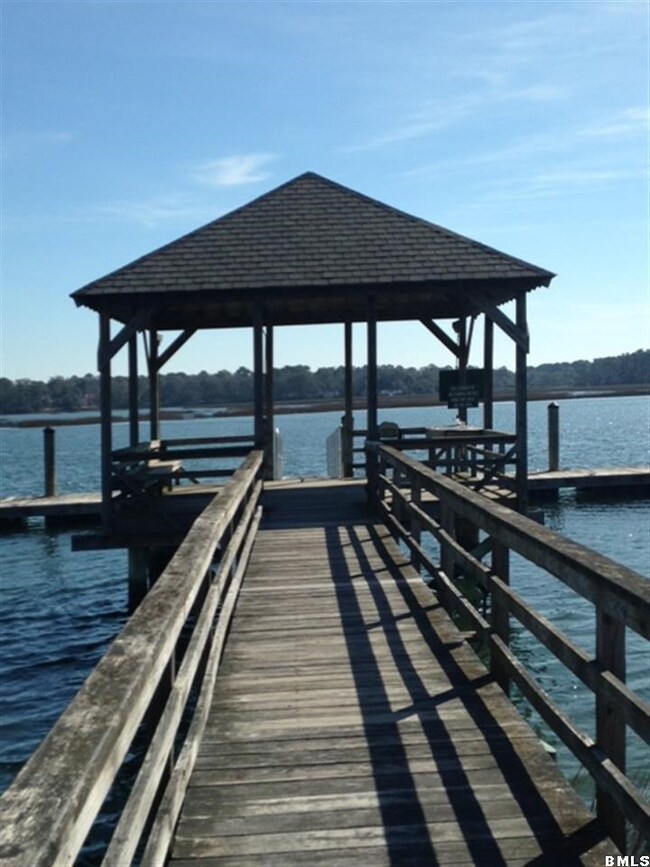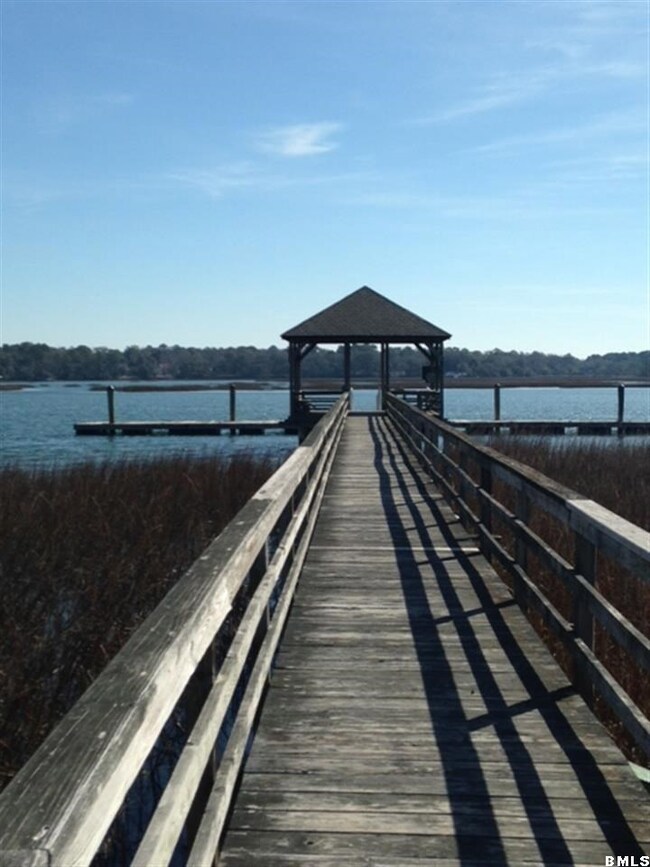
$299,000
- 3 Beds
- 2.5 Baths
- 1,598 Sq Ft
- 2608 Boyer St
- Beaufort, SC
Welcome to 2608 Boyer! An unreal investment opportunity for those who want to bring their vision to life. Discover the potential in this hidden coastal gem—nestled in a serene setting and ideally located just moments from the shoreline. This property offers the perfect canvas to create your dream retreat or lucrative investment. With its prime location, just minutes from Beaufort and PR. Endless
Mitchell Burns Engel & Volkers
