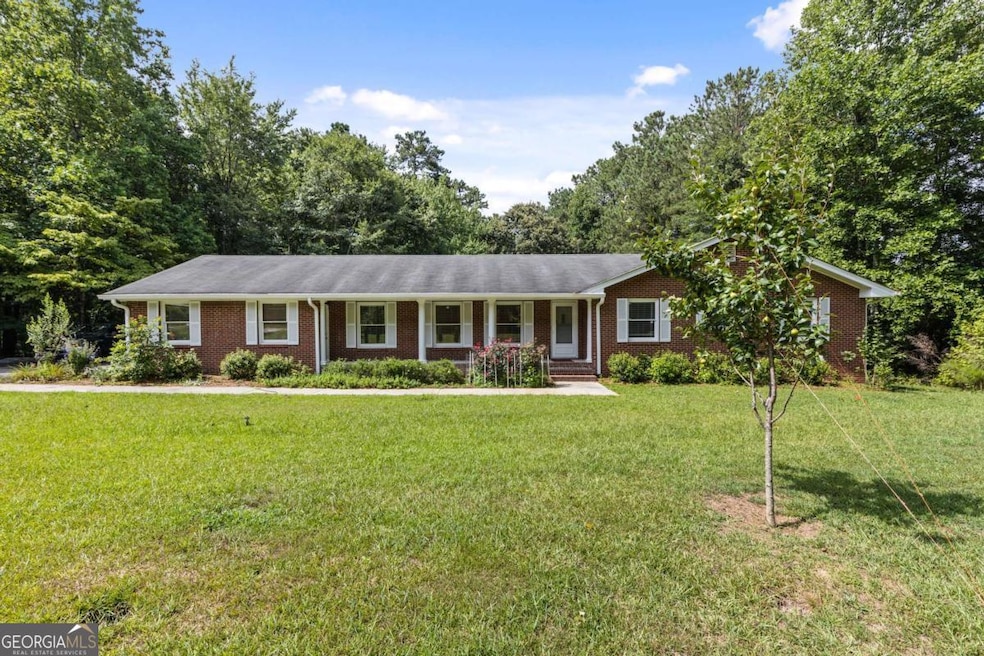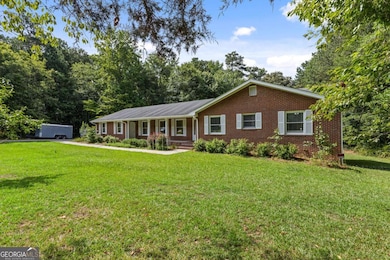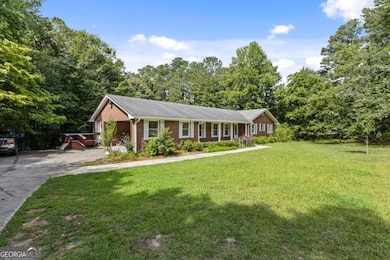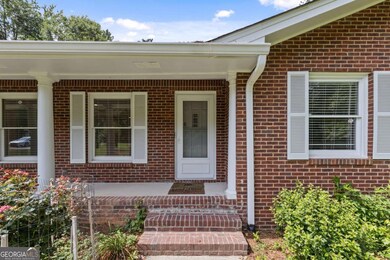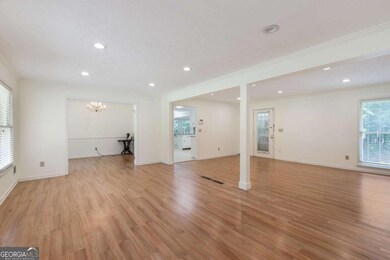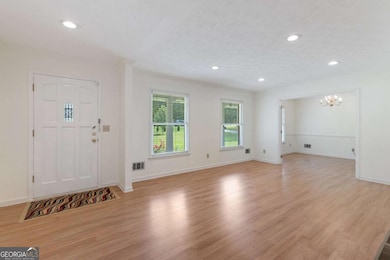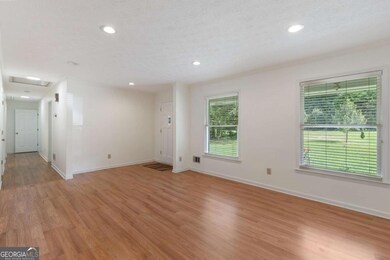Welcome home to this spacious, meticulously maintained 4-sided brick residence offering endless possibilities with a full finished basement. Step into the main level where you're greeted by a large living room. To the left, a private dining room awaits, featuring double doors that can create an intimate ambiance or an open, inviting atmosphere. This versatile space could easily convert into a sizable office if desired. The dining room seamlessly flows into the kitchen, which boasts beautiful tiled backsplash, granite countertops, and ceiling-height wood cabinets. An adjacent cozy eat-in area and breakfast bar provide additional charm. Beyond the kitchen lies a convenient walk-in laundry room and access to the fully bricked garage equipped with a security system and video cameras. The main level includes three bedrooms: a primary bedroom with its own bathroom, and two generously sized bedrooms connected by a Jack and Jill bathroom. An additional half bath off the hallway adds further convenience. From the living room, step out onto the expansive covered outdoor patio where you can savor your morning coffee while observing deer in the nearby woods. The lower level features a full finished basement with daylight exposure, offering a spacious family room or children's play area, a full-sized bedroom, and bathroom. An extra concrete room presents an opportunity for conversion into an indoor gym. Down the hall from the main bedroom downstairs, a second full kitchen leads to a covered lower porch, providing a serene outdoor space to enjoy your private backyard. This home presents numerous possibilities. The basement could serve as an income-producing rental, an Assisted Living Facility, a daycare, or even a medical office, given its proximity to Northside Hospital Buford and a Gwinnett County Fire Station. Situated on Rock Springs Road without the confines of an HOA, this home offers convenient access to the Mall of Georgia, Costco, Rock Springs Park, major highways (I-85 and I-985), Coolray Field, The Exchange at Gwinnett, Collins Hill School District, and more. Don't miss out on the chance to make this versatile property your own!

