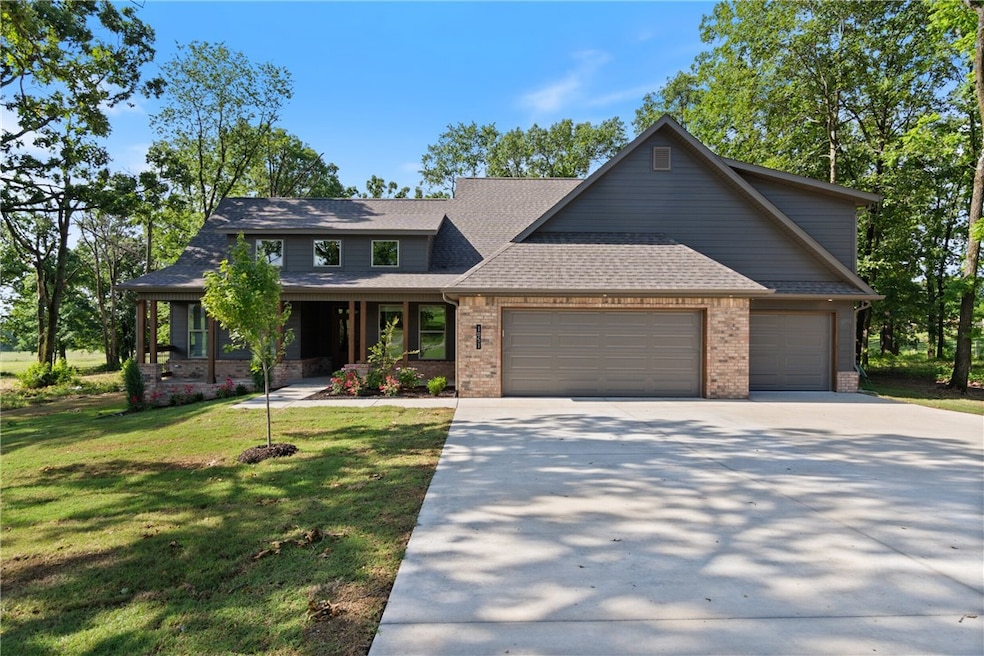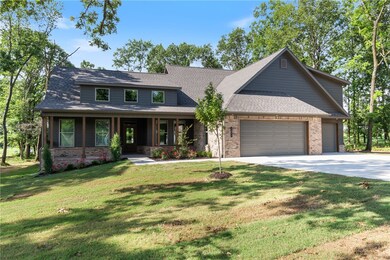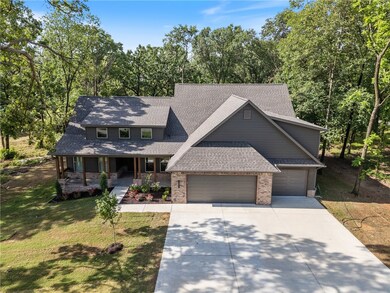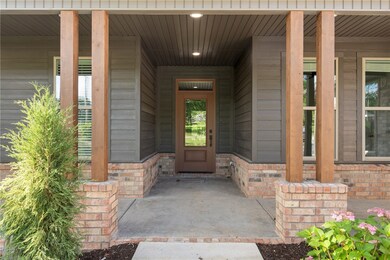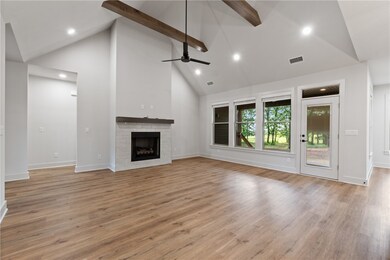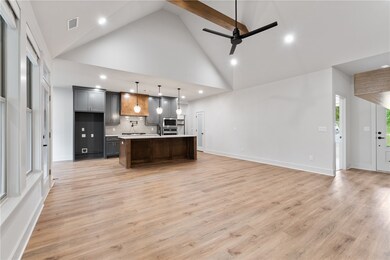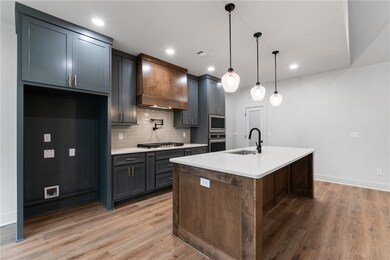
1051 Vaughn Rd Bentonville, AR 72713
Highlights
- New Construction
- Attic
- Covered patio or porch
- Grimsley Junior High School Rated A
- Quartz Countertops
- 3 Car Attached Garage
About This Home
As of June 2025Act quickly—this is a rare opportunity! Discover this beautiful new construction home situated on 1.07 acres. The property features an open-concept living area, kitchen, and dining space, along with four spacious bedrooms and a bonus room with a half bathroom upstairs. Enjoy high-quality amenities, including custom cabinets, 3cm quartz countertops, durable LVP flooring, and LED lighting with under-cabinet lighting in the kitchen. The living room also boasts vaulted beams, adding to the home's charm. Relax and take in the peaceful and serene views from both the back patio and the front porch. This home is located in an excellent area, close to everything that Northwest Arkansas has to offer!
Last Agent to Sell the Property
Homescape Realty Brokerage Phone: 479-685-3112 License #PB00086534 Listed on: 02/27/2025
Home Details
Home Type
- Single Family
Est. Annual Taxes
- $380
Year Built
- Built in 2025 | New Construction
Lot Details
- 1.07 Acre Lot
- Cleared Lot
Home Design
- Home to be built
- Slab Foundation
- Shingle Roof
- Architectural Shingle Roof
Interior Spaces
- 2,893 Sq Ft Home
- 2-Story Property
- Ceiling Fan
- Living Room with Fireplace
- Storage
- Washer and Dryer Hookup
- Fire and Smoke Detector
- Attic
Kitchen
- Eat-In Kitchen
- Electric Oven
- Dishwasher
- Quartz Countertops
- Disposal
Flooring
- Carpet
- Ceramic Tile
- Luxury Vinyl Plank Tile
Bedrooms and Bathrooms
- 4 Bedrooms
- Split Bedroom Floorplan
- Walk-In Closet
Parking
- 3 Car Attached Garage
- Garage Door Opener
Outdoor Features
- Covered patio or porch
Utilities
- Central Heating and Cooling System
- Programmable Thermostat
- Propane
- Electric Water Heater
- Septic Tank
Community Details
- Southern Comfort Estates Subdivision
Listing and Financial Details
- Home warranty included in the sale of the property
- Tax Lot 2ASC
Similar Homes in the area
Home Values in the Area
Average Home Value in this Area
Property History
| Date | Event | Price | Change | Sq Ft Price |
|---|---|---|---|---|
| 06/27/2025 06/27/25 | Sold | $708,785 | 0.0% | $245 / Sq Ft |
| 04/22/2025 04/22/25 | Pending | -- | -- | -- |
| 04/17/2025 04/17/25 | For Sale | $708,785 | 0.0% | $245 / Sq Ft |
| 04/14/2025 04/14/25 | Pending | -- | -- | -- |
| 02/27/2025 02/27/25 | For Sale | $708,785 | -- | $245 / Sq Ft |
Tax History Compared to Growth
Tax History
| Year | Tax Paid | Tax Assessment Tax Assessment Total Assessment is a certain percentage of the fair market value that is determined by local assessors to be the total taxable value of land and additions on the property. | Land | Improvement |
|---|---|---|---|---|
| 2024 | $380 | $6,206 | $6,206 | $0 |
Agents Affiliated with this Home
-
Kacie Roth

Seller's Agent in 2025
Kacie Roth
Homescape Realty
(479) 685-3112
144 Total Sales
-
Tina Stanley

Buyer's Agent in 2025
Tina Stanley
Arkansas Real Estate Group Fayetteville
(479) 318-0433
104 Total Sales
Map
Source: Northwest Arkansas Board of REALTORS®
MLS Number: 1299671
APN: 22-00169-056
- 808 NW 69th Ave
- 729 NW 68th Ave
- 716 NW 71st Ave
- 1050 NW Daniels Rd
- 817 NW Evans Cir
- 809 NW 64th Ave
- 6416 NW Zella St
- 6417 NW Harley St
- 6309 NW Harley St
- 6413 NW Harley St
- 6421 NW Harley St
- 6405 NW Harley St
- 6313 NW Harley St
- 626 NW 62nd Ave
- 604 NW 62nd Ave
- 0 True Rd Unit 1270044
- 526 NW 62nd Ave
- 512 NW 62nd Ave
- 508 NW 62nd Ave
- 6108 NW Silas St
