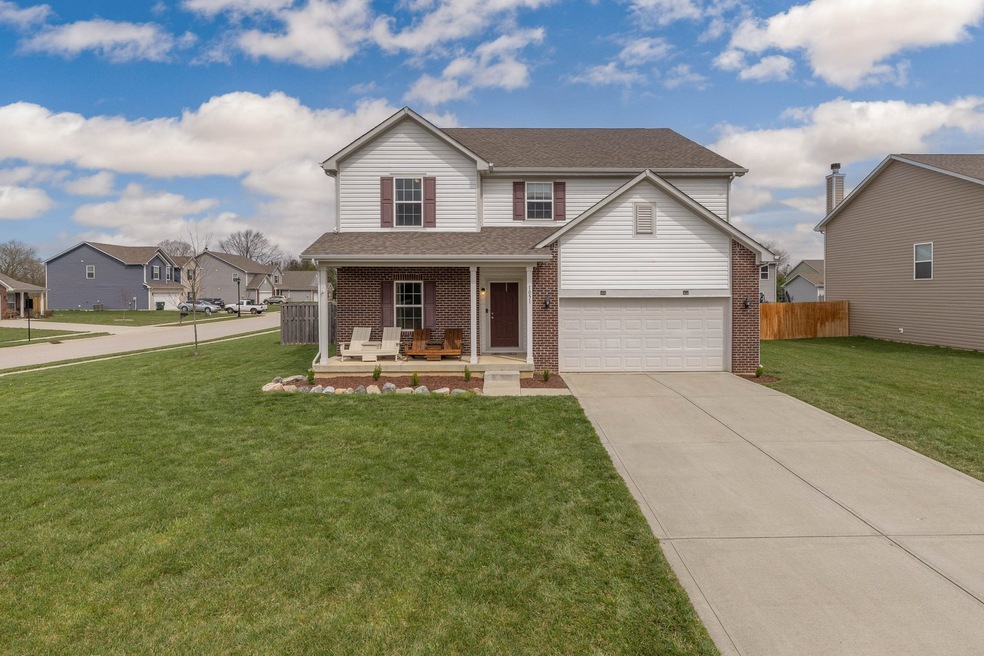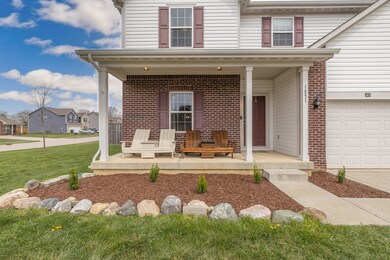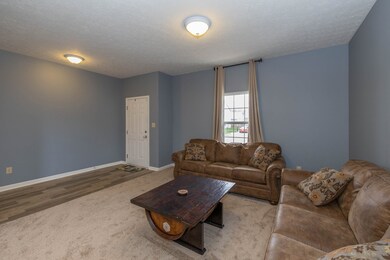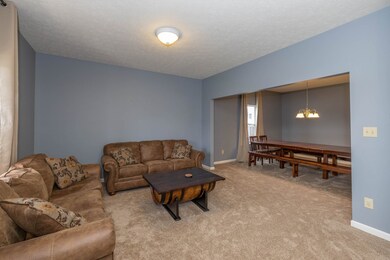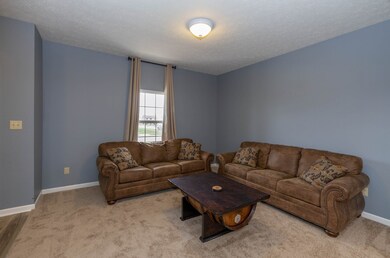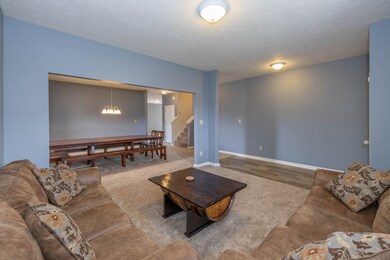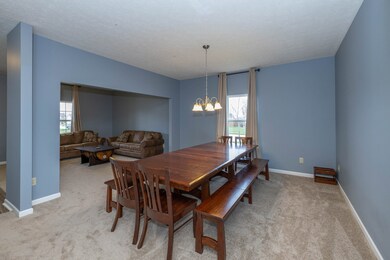
1051 W Limestone Way Fortville, IN 46040
Estimated Value: $366,000 - $413,960
Highlights
- Traditional Architecture
- 2 Car Attached Garage
- Walk-In Closet
- Mt. Vernon Middle School Rated A-
- Eat-In Kitchen
- Kitchen Island
About This Home
As of May 2023Looking for a spacious home WITH a basement and large loft? This is the house for you! 4 bedrooms, 2.5 baths, 9' ceilings on the main, open floor plan, BRAND NEW carpet & brand NEW vinyl flooring throughout. Spacious living room with open concept to the kitchen & large island! Master bedroom has his & hers walk in closets & garden tub/shower combo with double vanity in master bath. The large unfinished basement has 9' ceilings & so much storage or finish it out for additional square footage! Newly stained deck & 6 foot wooden privacy fence make your backyard an oasis! Fresh landscaping in the front of the home & large front porch to sip your coffee on! Close to downtown Fortville. Walking trails & park in neighborhood!
Last Agent to Sell the Property
Viewpoint Realty Group, LLC License #RB18000286 Listed on: 04/07/2023
Last Buyer's Agent
Haley Pohl
Trueblood Real Estate

Home Details
Home Type
- Single Family
Est. Annual Taxes
- $2,488
Year Built
- Built in 2017
Lot Details
- 0.25 Acre Lot
HOA Fees
- $21 Monthly HOA Fees
Parking
- 2 Car Attached Garage
Home Design
- Traditional Architecture
- Concrete Perimeter Foundation
- Vinyl Construction Material
Interior Spaces
- 2-Story Property
- Vinyl Clad Windows
- Laundry on upper level
Kitchen
- Eat-In Kitchen
- Electric Oven
- Built-In Microwave
- Dishwasher
- Kitchen Island
- Disposal
Flooring
- Carpet
- Vinyl
Bedrooms and Bathrooms
- 4 Bedrooms
- Walk-In Closet
Unfinished Basement
- Basement Fills Entire Space Under The House
- 9 Foot Basement Ceiling Height
- Sump Pump with Backup
Utilities
- Forced Air Heating System
- Water Heater
Community Details
- Association fees include home owners, maintenance, parkplayground, walking trails
- Wyndstone Subdivision
Listing and Financial Details
- Tax Lot 30-02-10-102-107.000-017
- Assessor Parcel Number 300210102107000017
Ownership History
Purchase Details
Similar Homes in the area
Home Values in the Area
Average Home Value in this Area
Purchase History
| Date | Buyer | Sale Price | Title Company |
|---|---|---|---|
| Brunett Andrew | $219,200 | -- |
Property History
| Date | Event | Price | Change | Sq Ft Price |
|---|---|---|---|---|
| 05/19/2023 05/19/23 | Sold | $355,000 | -1.1% | $106 / Sq Ft |
| 04/19/2023 04/19/23 | Pending | -- | -- | -- |
| 04/07/2023 04/07/23 | For Sale | $359,000 | -- | $108 / Sq Ft |
Tax History Compared to Growth
Tax History
| Year | Tax Paid | Tax Assessment Tax Assessment Total Assessment is a certain percentage of the fair market value that is determined by local assessors to be the total taxable value of land and additions on the property. | Land | Improvement |
|---|---|---|---|---|
| 2024 | $8,131 | $380,100 | $66,000 | $314,100 |
| 2023 | $8,131 | $355,400 | $66,000 | $289,400 |
| 2022 | $3,010 | $276,000 | $42,000 | $234,000 |
| 2021 | $2,488 | $248,800 | $42,000 | $206,800 |
| 2020 | $2,404 | $240,400 | $42,000 | $198,400 |
| 2019 | $2,216 | $221,600 | $28,300 | $193,300 |
| 2018 | $2,237 | $223,700 | $28,300 | $195,400 |
| 2017 | $2,219 | $221,900 | $28,300 | $193,600 |
| 2016 | $21 | $1,300 | $1,300 | $0 |
Agents Affiliated with this Home
-
Olivia Lichtle

Seller's Agent in 2023
Olivia Lichtle
Viewpoint Realty Group, LLC
(317) 709-8694
3 in this area
23 Total Sales
-

Buyer's Agent in 2023
Haley Pohl
Trueblood Real Estate
(317) 445-2656
1 in this area
29 Total Sales
Map
Source: MIBOR Broker Listing Cooperative®
MLS Number: 21913506
APN: 30-02-10-102-107.000-017
- 0 E Broadway St
- 0 Business Park Dr
- 428 N Wyndstone Way
- 637 N Quartz Ln
- 1299 W Crystal Dr
- 739 Laurel Ln
- 1016 Alden Dr
- 403 N Crystal Dr
- 770 Berkley Dr
- 807 Alden Dr
- 453 Illinois St
- 745 N Madison St
- 10097 N Balfer Dr E
- 401 E Ohio St
- 0 Hamilton St
- 319 E Ohio St
- 9923 N 125 W
- 326 Virginia St
- 117 N Leland St
- 218 Pearl St
- 1051 W Limestone Way
- 1059 W Limestone Way
- 1054 Shale Dr
- 1062 Shale Dr
- 1067 W Limestone Way
- 1067 W Limestone Way
- 456 N Marble Way
- 474 N Marble Way
- 1052 W Limestone Way
- 442 N Marble Way
- 442 Marble Way
- 1074 Shale Dr
- 486 N Marble Way
- 1079 W Limestone Way
- 1066 W Limestone Way
- 380 N Marble Way
- 1082 Shale Dr
- 502 N Marble Way
- 1076 W Limestone Way
- 1053 Shale Dr
