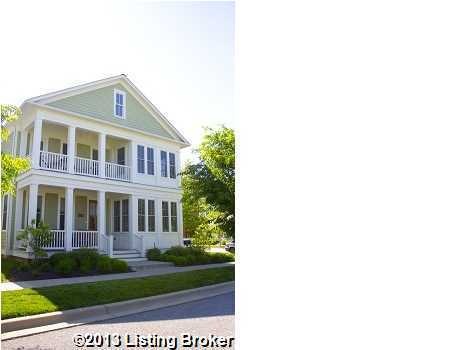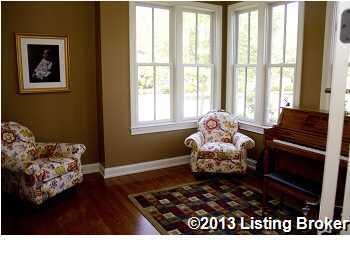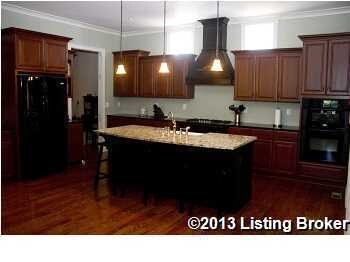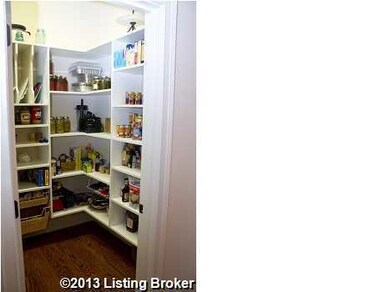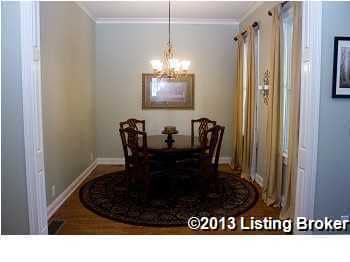
10510 Jimson Pool St Prospect, KY 40059
Estimated Value: $879,000 - $1,059,000
Highlights
- Traditional Architecture
- 1 Fireplace
- Porch
- Norton Elementary School Rated A-
- Balcony
- Forced Air Heating and Cooling System
About This Home
As of June 2013This is the home in Norton Commons that you have been waiting for...4 BR 3 1/2 bath 3 car garage! The 2nd story balcony --off the Luxurious Master Bedroom looks out over the Pool and Clubhouse. When you step inside you are welcomed by warm hardwood floors throughout! A sunny library is on the right, a formal dining room on the left. You can visit the kitchen from two directions--a butler's pantry from the dining room or the wide hallway into the open great room with fireplace and kitchen--this floor plan makes entertaining easy. Wait until you see the walk-in pantry...Gorgeous Granite tops and undermount ceramic kitchen sink in the island is a focal point. Warm rich cabinets, and huge laundry room off the kitchen . Separate eating area and a side porch complete the 1st floor. Up the broad stairway to the bedrooms nice sized with closets--and of course the Master suite which includes a balcony, soaking tub , shower , double bowl granite top vanity and a huge custom designed closet. The finished lower level boasts the 4th bedroom with an egress window -full bath and a fabulous theatre room as well as workout room, hobby room and recreation room...plus 2 large storage closets. Most rooms wired for sound--all home speaker system, wired for security. Location of this home makes this a one-of a-kind! Hardy Plank exterior. First showing on Sunday, 5/19 OPEN HOUSE 1-4.
Last Agent to Sell the Property
Elisabeth Menard
RE/MAX Real Estate Champions Listed on: 05/14/2013
Last Buyer's Agent
Stuart Conlon
RE/MAX Associates of Louisville
Home Details
Home Type
- Single Family
Est. Annual Taxes
- $7,120
Year Built
- 2008
Lot Details
- 4,704
Parking
- 3 Car Garage
Home Design
- Traditional Architecture
- Poured Concrete
- Shingle Roof
Interior Spaces
- 2-Story Property
- 1 Fireplace
- Basement
Bedrooms and Bathrooms
- 4 Bedrooms
Outdoor Features
- Balcony
- Porch
Additional Features
- Lot Dimensions are 100x53
- Forced Air Heating and Cooling System
Community Details
- Property has a Home Owners Association
- Norton Commons Subdivision
Listing and Financial Details
- Legal Lot and Block 423 / 1
- Assessor Parcel Number 0001-0423-0000
Ownership History
Purchase Details
Home Financials for this Owner
Home Financials are based on the most recent Mortgage that was taken out on this home.Purchase Details
Home Financials for this Owner
Home Financials are based on the most recent Mortgage that was taken out on this home.Purchase Details
Home Financials for this Owner
Home Financials are based on the most recent Mortgage that was taken out on this home.Similar Homes in Prospect, KY
Home Values in the Area
Average Home Value in this Area
Purchase History
| Date | Buyer | Sale Price | Title Company |
|---|---|---|---|
| Grant Robert | $518,000 | None Available | |
| Combs Christopher D | $493,229 | Kentucky Pioneer | |
| The Builders Group Norton Commons Llc | $61,000 | None Available |
Mortgage History
| Date | Status | Borrower | Loan Amount |
|---|---|---|---|
| Open | Grant Robert | $328,000 | |
| Closed | Grant Robert | $414,400 | |
| Previous Owner | Combs Christopher D | $408,000 | |
| Previous Owner | Combs Christopher D | $40,000 | |
| Previous Owner | Combs Anastasia M | $414,400 | |
| Previous Owner | Combs Christopher D | $37,500 | |
| Previous Owner | Combs Christopher D | $450,000 | |
| Previous Owner | The Builders Group Norton Commons Llc | $389,720 |
Property History
| Date | Event | Price | Change | Sq Ft Price |
|---|---|---|---|---|
| 06/14/2013 06/14/13 | Sold | $518,000 | -0.4% | $119 / Sq Ft |
| 05/23/2013 05/23/13 | Pending | -- | -- | -- |
| 05/14/2013 05/14/13 | For Sale | $520,000 | -- | $120 / Sq Ft |
Tax History Compared to Growth
Tax History
| Year | Tax Paid | Tax Assessment Tax Assessment Total Assessment is a certain percentage of the fair market value that is determined by local assessors to be the total taxable value of land and additions on the property. | Land | Improvement |
|---|---|---|---|---|
| 2024 | $7,120 | $625,640 | $117,900 | $507,740 |
| 2023 | $7,245 | $625,640 | $117,900 | $507,740 |
| 2022 | $7,270 | $532,200 | $84,890 | $447,310 |
| 2021 | $6,679 | $532,200 | $84,890 | $447,310 |
| 2020 | $6,131 | $532,200 | $84,890 | $447,310 |
| 2019 | $6,007 | $532,200 | $84,890 | $447,310 |
| 2018 | $5,697 | $532,200 | $84,890 | $447,310 |
| 2017 | $5,585 | $532,200 | $84,890 | $447,310 |
| 2013 | $4,932 | $493,230 | $61,000 | $432,230 |
Agents Affiliated with this Home
-
E
Seller's Agent in 2013
Elisabeth Menard
RE/MAX
-
S
Buyer's Agent in 2013
Stuart Conlon
RE/MAX
Map
Source: Metro Search (Greater Louisville Association of REALTORS®)
MLS Number: 1360058
APN: 389004230000
- 10614 Meeting St Unit Lot 318
- 9502 Gerardia Ln
- 9507 Civic Way
- 9410 Norton Commons Blvd
- 10606 Kings Crown Dr
- 10726 Impatiens St
- 9414 Indian Pipe Ln
- 5414 Killinur Dr
- 10808 Meeting St
- 9144 Cranesbill Trace
- 10900 Meeting St
- 11008 Kings Crown Dr
- 8909 Dolls Eyes St
- 9205 Bergamot Dr
- 5106 Telford Ln
- 10918 Monkshood Dr Unit 102
- 8912 Butterweed Ct
- 10307 Stone School Rd
- 11000 Monkshood Dr
- 5010 Cotehele Place
- 10510 Jimson Pool St
- 10508 Jimson Pool St
- 10506 Jimson Pool St
- 10504 Jimson Pool St
- 9310 Featherbell Blvd Unit 204
- 9310 Featherbell Blvd Unit 202
- 9310 Featherbell Blvd Unit 201
- 9310 Featherbell Blvd Unit 203
- 9310 Featherbell Blvd
- 9311 Featherbell Blvd
- 9309 Featherbell Blvd
- 9313 Featherbell Blvd
- 10502 Jimson Pool St
- 9315 Featherbell Blvd
- 10515 Meeting St Unit 102/203
- 10515 Meeting St Unit 101
- 10515 Meeting St Unit 204
- 10515 Meeting St Unit 203
- 9317 Featherbell Blvd
- 10507 Meeting St Unit B
