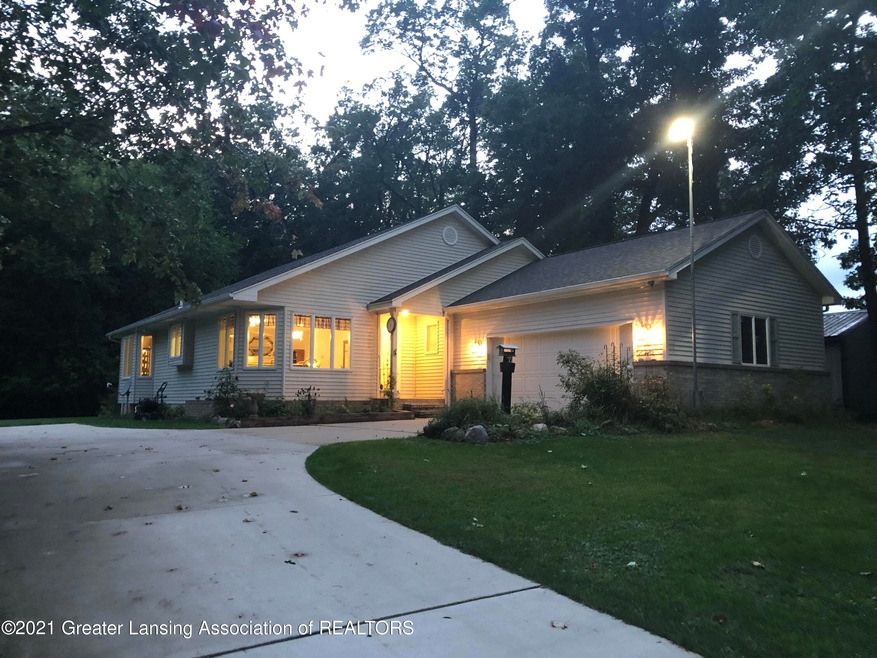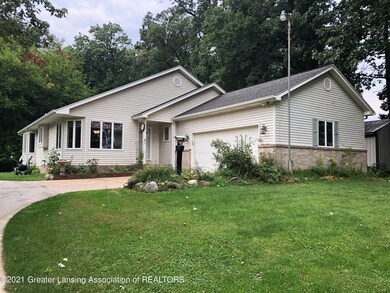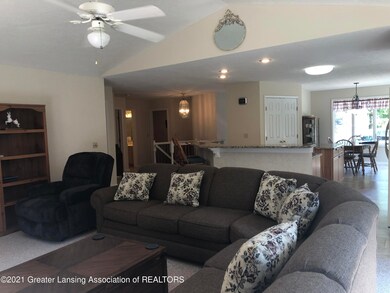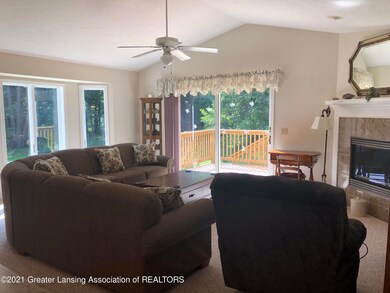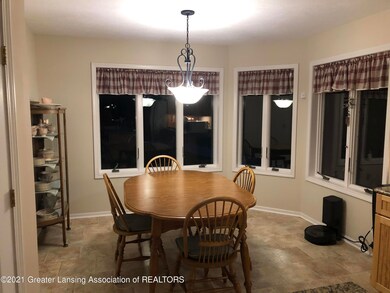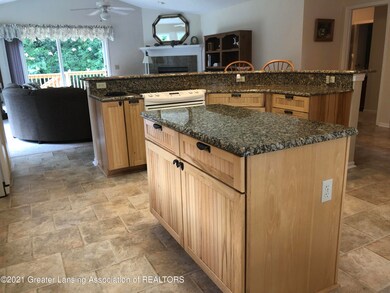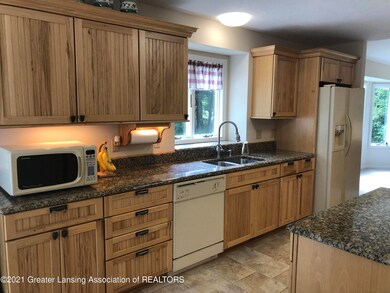
10510 S Us Highway 27 Dewitt, MI 48820
Estimated Value: $407,681 - $498,000
Highlights
- Barn
- Open Floorplan
- Secluded Lot
- Scott Elementary School Rated A-
- Deck
- Wooded Lot
About This Home
As of October 2021Drive down the paved winding driveway to a three bedroom two bath home with attached garage, built by Larry T. Schaefer Inc. This secluded home is located on seven acres in the woods. There are walking trails throughout, an additional two car garage, a large equipment barn for tractors or your toys, plus a shed. This home also features a spacious kitchen with granite countertops, a pantry, an island and a bar for additional seating. The living room has cathedral ceilings and a fireplace and is open to the kitchen. The main floor also has a first floor laundry and foyer . Downstairs is a large family room, a possible fourth bedroom with a walk-in closet, a craft room and a large storage room. A Generac generator is an additional bonus along with the Geothermal furnace. You are within a few miles of shopping and downtown activities conveniently located to DeWitt but with Olive twp. taxes. Additional items that come with this home are. Additional items that come with this home are (Mirrors, trouble lights, retractable extension cords in the garage to remain with home. Also driveway alarm system, motion detector, security cameras and monitors.)
Reserved items include: simple save motion detectors and some plants. instead of Reserved items are some plantings
Last Listed By
Lori Thelen
RE/MAX Real Estate Professionals Dewitt License #6502369107 Listed on: 09/16/2021
Home Details
Home Type
- Single Family
Est. Annual Taxes
- $2,659
Year Built
- Built in 1996
Lot Details
- 7 Acre Lot
- Lot Dimensions are 464.08x657.20x450.35x569.58
- Property fronts a highway
- Landscaped
- Native Plants
- Secluded Lot
- Rectangular Lot
- Gentle Sloping Lot
- Wooded Lot
- Many Trees
- Private Yard
- Back and Front Yard
Parking
- 5 Car Direct Access Garage
- Parking Storage or Cabinetry
- Inside Entrance
- Front Facing Garage
- Driveway
Home Design
- Ranch Style House
- Shingle Roof
- Metal Roof
- Vinyl Siding
- Concrete Perimeter Foundation
Interior Spaces
- Open Floorplan
- Central Vacuum
- Cathedral Ceiling
- Ceiling Fan
- Recessed Lighting
- Heatilator
- Gas Log Fireplace
- Propane Fireplace
- Double Pane Windows
- Insulated Windows
- Tinted Windows
- Blinds
- Window Screens
- Entrance Foyer
- Family Room
- Living Room with Fireplace
- Formal Dining Room
- Property Views
Kitchen
- Eat-In Kitchen
- Self-Cleaning Oven
- Electric Range
- Microwave
- Ice Maker
- Dishwasher
- ENERGY STAR Qualified Appliances
- Kitchen Island
- Granite Countertops
- Disposal
Flooring
- Carpet
- Laminate
- Vinyl
Bedrooms and Bathrooms
- 3 Bedrooms
- Walk-In Closet
- 2 Full Bathrooms
- Whirlpool Bathtub
Laundry
- Laundry Room
- Laundry on main level
- Dryer
- Washer
Finished Basement
- Basement Fills Entire Space Under The House
- Sump Pump
Home Security
- Closed Circuit Camera
- Fire and Smoke Detector
Outdoor Features
- Deck
- Exterior Lighting
- Shed
- Rain Gutters
- Porch
Utilities
- Dehumidifier
- Humidifier
- Forced Air Heating and Cooling System
- Geothermal Heating and Cooling
- 220 Volts For Spa
- 150 Amp Service
- Power Generator
- Propane
- Natural Gas Not Available
- Well
- Electric Water Heater
- Water Softener is Owned
- Fuel Tank
- Septic Tank
- Satellite Dish
- TV Antenna
Additional Features
- ENERGY STAR Qualified Equipment
- Barn
Community Details
- Built by Larry T Schaefer
Ownership History
Purchase Details
Purchase Details
Home Financials for this Owner
Home Financials are based on the most recent Mortgage that was taken out on this home.Purchase Details
Similar Homes in Dewitt, MI
Home Values in the Area
Average Home Value in this Area
Purchase History
| Date | Buyer | Sale Price | Title Company |
|---|---|---|---|
| Shaw Kyle | -- | None Listed On Document | |
| Shaw Kyle | $346,000 | None Available | |
| Barker Thomas | -- | None Available |
Mortgage History
| Date | Status | Borrower | Loan Amount |
|---|---|---|---|
| Previous Owner | Shaw Kyle | $328,700 | |
| Previous Owner | Barker Thomas | $157,000 | |
| Previous Owner | Barker Thomas | $167,000 | |
| Previous Owner | Barker Thomas | $175,000 | |
| Previous Owner | Barker Thomas A | $151,000 | |
| Previous Owner | Barker Thomas | $20,000 |
Property History
| Date | Event | Price | Change | Sq Ft Price |
|---|---|---|---|---|
| 10/15/2021 10/15/21 | Sold | $346,000 | +4.8% | $117 / Sq Ft |
| 09/17/2021 09/17/21 | Pending | -- | -- | -- |
| 09/16/2021 09/16/21 | For Sale | $330,000 | -- | $112 / Sq Ft |
Tax History Compared to Growth
Tax History
| Year | Tax Paid | Tax Assessment Tax Assessment Total Assessment is a certain percentage of the fair market value that is determined by local assessors to be the total taxable value of land and additions on the property. | Land | Improvement |
|---|---|---|---|---|
| 2024 | $2,169 | $195,500 | $32,900 | $162,600 |
| 2023 | $2,054 | $175,500 | $0 | $0 |
| 2022 | $4,323 | $165,300 | $34,900 | $130,400 |
| 2021 | $2,743 | $122,300 | $30,500 | $91,800 |
| 2020 | $2,659 | $116,600 | $30,500 | $86,100 |
| 2019 | $2,528 | $113,500 | $30,200 | $83,300 |
| 2018 | $2,434 | $105,900 | $26,900 | $79,000 |
| 2017 | $2,409 | $104,100 | $26,900 | $77,200 |
| 2016 | $2,456 | $103,300 | $24,500 | $78,800 |
| 2015 | -- | $96,300 | $0 | $0 |
| 2011 | -- | $119,400 | $0 | $0 |
Agents Affiliated with this Home
-
L
Seller's Agent in 2021
Lori Thelen
RE/MAX Michigan
-
Mykayla Fenska

Buyer's Agent in 2021
Mykayla Fenska
Weichert, Realtors - Home Towne
(517) 574-2922
116 Total Sales
Map
Source: Greater Lansing Association of Realtors®
MLS Number: 259682
APN: 110-033-400-005-00
- 0 W Cutler Rd Unit 287953
- 1480 E Round Lake Rd
- 1189 W Round Lake Rd
- 11484 Wood Rd
- 00 S Dewitt Rd
- 2495 Julie Way
- 2506 Julie Way
- 2531 Fedewood
- 1720 E Howe Rd
- 2600 E Round Lake Rd
- 11366 Wilson St
- 415 E Main St
- 12350 Burlingame Dr
- 110 S Bridge St Unit 2b
- 12425 Sea Pines Dr
- 0 E Alward Rd
- 11522 Sara Ann Dr
- 12813 Houghton Dr
- 2775 E Howe Rd
- 1012 Turner St
- 10510 S Us Highway 27
- 10510 S Us Highway 27
- 10568 S Us Highway 27
- 10570 S Us Highway 27
- 10491 S Us Highway 27
- 10491 Old U S 27
- 10576 S Us Highway 27
- 10588 S Us Highway 27
- 10565 S Us Highway 27
- 10533 S Us Highway 27
- 10620 S Us Highway 27
- 10640 S Us Highway 27
- 10640 S Us Highway 27
- 10720 S Us Highway 27
- 10720 S Us Highway 27
- 10645 S Us Highway 27
- 10255 S Us Highway 27
- 10665 S Us Highway 27
- 10665 Old U S 27
- 10665 S Us27
