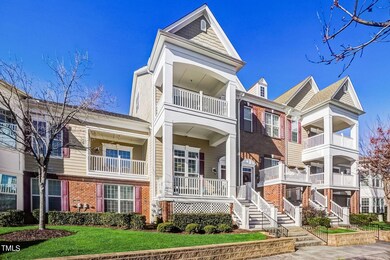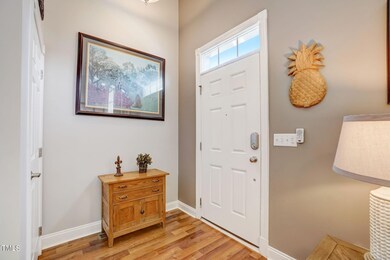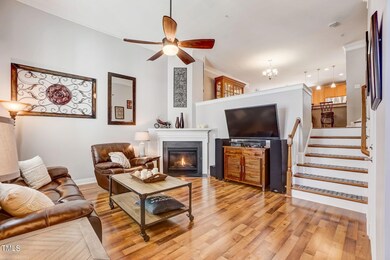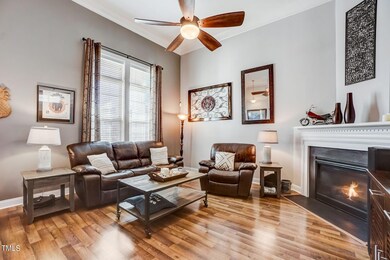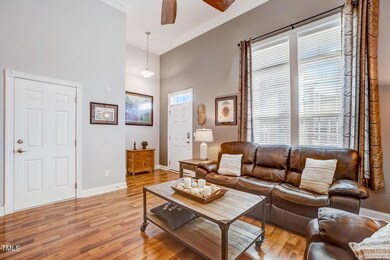
10510 Sablewood Dr Unit 105 Raleigh, NC 27617
Brier Creek NeighborhoodEstimated Value: $404,022 - $503,000
Highlights
- Fitness Center
- Transitional Architecture
- Granite Countertops
- Pine Hollow Middle School Rated A
- High Ceiling
- Community Pool
About This Home
As of March 2024Welcome to 10510 Sablewood Drive 105, a luxurious 3-bedroom, 3.5-bathroom home nestled in the prestigious Cottages at Brier Creek Community! This residence, spanning 2116 sqft, embodies modern elegance and convenience with new luxury vinyl flooring on the first two floors and a cozy fireplace in the living area. You are welcomed by double front covered porches with a perfect view of the community's courtyard to enjoy your morning coffee to, as well as tons of natural light flowing through the open floor plan! Head to the formal dining room and chef's dream kitchen complete with stainless steel appliances, granite countertops and tons of cabinet space for your entertainment needs! The large primary suite has an ensuite bathroom featuring a walk in shower and dual vanities as well as access to the second porch! A versatile bonus room is located on the 3rd floor along with a full bath. The Cottages at Brier Creek offers unbeatable amenities such as a community pool, fitness center, gas grills, a fire pit area, and lots of winding walk ways catering to those desiring an active lifestyle or a serene retreat on warm summer days. Ditch the car and enjoy the day at one of the many walkable bars, restaurants, shops, salons and activities! Strategically located near major employers, RTP, and popular shopping destinations such as Brier Creek Commons and The Streets at Southpoint!
$2,000 one time assessment that the sellers will have to pay in January.
Property Details
Home Type
- Condominium
Year Built
- Built in 2013
HOA Fees
- $417 Monthly HOA Fees
Parking
- 2 Car Attached Garage
Home Design
- Transitional Architecture
- Slab Foundation
- Architectural Shingle Roof
- Masonite
Interior Spaces
- 2,116 Sq Ft Home
- 3-Story Property
- Smooth Ceilings
- High Ceiling
- Ceiling Fan
- Screen For Fireplace
- Gas Log Fireplace
- Insulated Windows
- Living Room with Fireplace
- Scuttle Attic Hole
- Laundry on upper level
Kitchen
- Eat-In Kitchen
- Self-Cleaning Oven
- Gas Range
- Microwave
- Plumbed For Ice Maker
- Dishwasher
- Stainless Steel Appliances
- Granite Countertops
- Disposal
Flooring
- Carpet
- Tile
- Vinyl
Bedrooms and Bathrooms
- 3 Bedrooms
- Walk-In Closet
- Separate Shower in Primary Bathroom
- Bathtub with Shower
- Walk-in Shower
Home Security
Accessible Home Design
- Handicap Accessible
Outdoor Features
- Covered patio or porch
- Rain Gutters
Schools
- Brier Creek Elementary School
- Mills Park Middle School
- Panther Creek High School
Utilities
- Forced Air Zoned Heating and Cooling System
- Heating System Uses Natural Gas
- Cable TV Available
Listing and Financial Details
- Assessor Parcel Number 0768021091
Community Details
Overview
- Association fees include ground maintenance, sewer, water
- First Services Residential Association
- The Cottages At Brier Creek Subdivision
- Maintained Community
Recreation
- Fitness Center
- Community Pool
Security
- Fire and Smoke Detector
Ownership History
Purchase Details
Home Financials for this Owner
Home Financials are based on the most recent Mortgage that was taken out on this home.Similar Homes in Raleigh, NC
Home Values in the Area
Average Home Value in this Area
Purchase History
| Date | Buyer | Sale Price | Title Company |
|---|---|---|---|
| Browning Kati K | $262,500 | None Available |
Mortgage History
| Date | Status | Borrower | Loan Amount |
|---|---|---|---|
| Open | Browning Kati K | $209,996 |
Property History
| Date | Event | Price | Change | Sq Ft Price |
|---|---|---|---|---|
| 03/07/2024 03/07/24 | Sold | $439,500 | -2.3% | $208 / Sq Ft |
| 02/14/2024 02/14/24 | Pending | -- | -- | -- |
| 01/26/2024 01/26/24 | Price Changed | $449,900 | -4.9% | $213 / Sq Ft |
| 01/04/2024 01/04/24 | For Sale | $473,000 | -- | $224 / Sq Ft |
Tax History Compared to Growth
Tax History
| Year | Tax Paid | Tax Assessment Tax Assessment Total Assessment is a certain percentage of the fair market value that is determined by local assessors to be the total taxable value of land and additions on the property. | Land | Improvement |
|---|---|---|---|---|
| 2024 | $3,720 | $426,059 | $0 | $426,059 |
| 2023 | $3,266 | $297,830 | $0 | $297,830 |
| 2022 | $3,036 | $297,830 | $0 | $297,830 |
| 2021 | $2,918 | $297,830 | $0 | $297,830 |
| 2020 | $2,865 | $297,830 | $0 | $297,830 |
| 2019 | $3,291 | $282,274 | $0 | $282,274 |
| 2018 | $3,104 | $282,274 | $0 | $282,274 |
| 2017 | $2,957 | $282,274 | $0 | $282,274 |
| 2016 | $2,896 | $282,274 | $0 | $282,274 |
| 2015 | $2,871 | $275,331 | $0 | $275,331 |
| 2014 | $2,723 | $0 | $0 | $0 |
Agents Affiliated with this Home
-
Karl Stromberg
K
Seller's Agent in 2024
Karl Stromberg
DASH Carolina
(910) 232-2171
2 in this area
139 Total Sales
-
Judy Hart

Buyer's Agent in 2024
Judy Hart
Navigate Realty
(919) 741-1960
3 in this area
90 Total Sales
Map
Source: Doorify MLS
MLS Number: 10004301
APN: 0768.03-02-1091-015
- 10510 Sablewood Dr Unit 114
- 9211 Calabria Dr Unit 104
- 9211 Calabria Dr Unit 117
- 10511 Sablewood Dr Unit 110
- 10520 Sablewood Dr Unit 103
- 10529 Sablewood Dr Unit 116
- 10320 Sablewood Dr Unit 107
- 10310 Sablewood Dr Unit 108
- 9221 Calabria Dr Unit 121
- 9221 Calabria Dr Unit 116
- 10321 Sablewood Dr Unit 108
- 10420 Sablewood Dr Unit 102
- 10420 Sablewood Dr Unit 115
- 10530 Sablewood Dr Unit 112
- 10410 Sablewood Dr Unit 111
- 10330 Sablewood Dr Unit 103
- 10210 Sablewood Dr Unit 112
- 9105 Falkwood Rd
- 9207 Wooden Rd
- 9206 Wooden Rd
- 10510 Sablewood Dr Unit 115
- 10510 Sablewood Dr Unit 202
- 10510 Sablewood Dr Unit 211
- 10510 Sablewood Dr Unit 106
- 10510 Sablewood Dr Unit 105
- 10510 Sablewood Dr Unit 104
- 10510 Sablewood Dr Unit 112
- 10510 Sablewood Dr Unit 111
- 10510 Sablewood Dr
- 10510 Sablewood Dr Unit 206
- 10510 Sablewood Dr Unit 109
- 10510 Sablewood Dr Unit 107
- 10510 Sablewood Dr Unit 102
- 10510 Sablewood Dr Unit 113
- 10510 Sablewood Dr Unit 101
- 10511 Sablewood Dr
- 10511 Sablewood Dr Unit 210
- 10511 Sablewood Dr Unit 109
- 10511 Sablewood Dr Unit 108
- 10511 Sablewood Dr Unit 207


