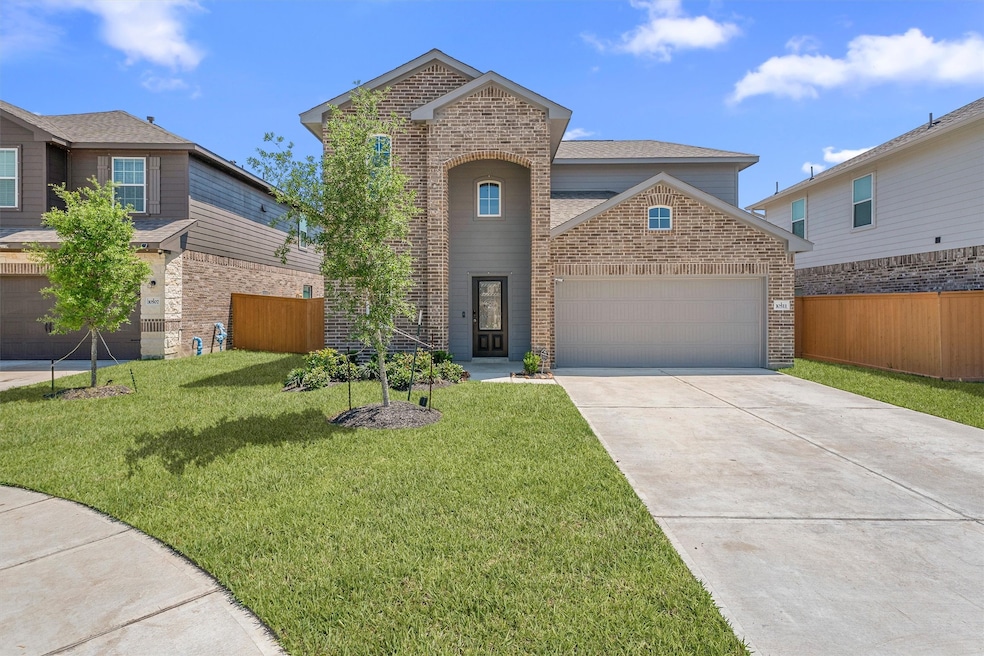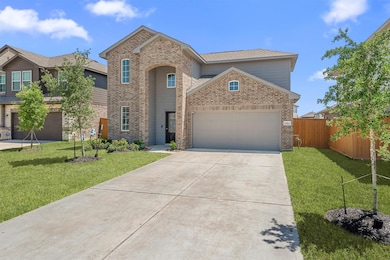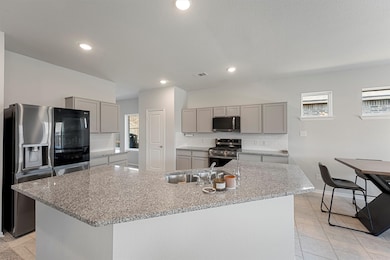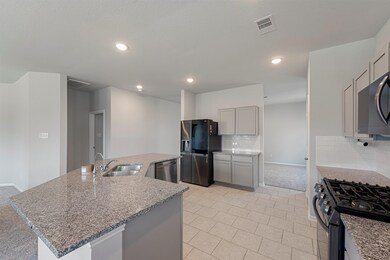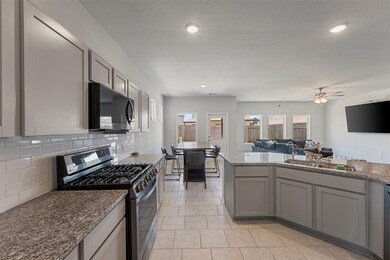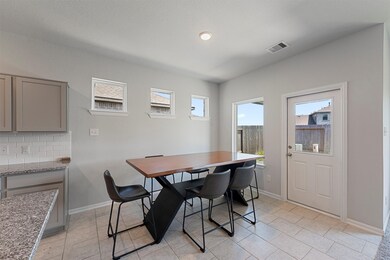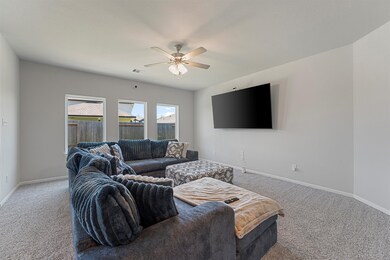10511 Kings River Dr Rosharon, TX 77583
Highlights
- Tennis Courts
- Game Room
- Home Office
- Clubhouse
- Community Pool
- Cul-De-Sac
About This Home
Stunning and impeccably maintained home nestled in a peaceful cul-de-sac within the highly sought-after master-planned community of Sierra Vista! This gem features an open-concept layout , new water softener, game room, and a flex room to make your own. Enjoy access to the brand new Amenity Village with a heated lazy river, resort-style pool, fitness center, tennis and pickleball courts, and more. Conveniently located near Hwy 288 for an easy commute to Downtown Houston and the Medical Center. * FHA Assumable Loan*Low Interest Rate*
Home Details
Home Type
- Single Family
Est. Annual Taxes
- $7,194
Year Built
- Built in 2023
Lot Details
- 5,985 Sq Ft Lot
- Cul-De-Sac
Parking
- 2 Car Attached Garage
- Garage Door Opener
Interior Spaces
- 2,261 Sq Ft Home
- 2-Story Property
- Family Room
- Living Room
- Combination Kitchen and Dining Room
- Home Office
- Game Room
- Utility Room
- Hurricane or Storm Shutters
Kitchen
- Gas Oven
- Gas Cooktop
- <<microwave>>
- Dishwasher
- Self-Closing Cabinet Doors
- Disposal
Flooring
- Carpet
- Tile
Bedrooms and Bathrooms
- 3 Bedrooms
- Double Vanity
- Separate Shower
Laundry
- Dryer
- Washer
Schools
- Nichols Mock Elementary School
- Iowa Colony Junior High
- Iowa Colony High School
Additional Features
- Tennis Courts
- Central Heating and Cooling System
Listing and Financial Details
- Property Available on 6/1/25
- 12 Month Lease Term
Community Details
Recreation
- Community Pool
Pet Policy
- Call for details about the types of pets allowed
- Pet Deposit Required
Additional Features
- Sierra Vista West Sec 4 Subdivision
- Clubhouse
Map
Source: Houston Association of REALTORS®
MLS Number: 83244639
APN: 7577-4001-031
- 10510 Watershed Dr
- 10507 Watershed Dr
- 1523 Alpine Dr
- 10514 Sherwin Pass Dr
- 10623 Kings River Dr
- 10433 Russell Pines Dr
- 1333 Red Hills Dr
- 10402 Sherwin Pass Dr
- 10603 Scrub Oak Dr
- 10325 Mount Winchell Dr
- 10317 Russell Pines Dr
- 1214 Red Hills Dr
- 10450 Junction Peak Dr
- 10413 Junction Peak Dr
- 1225 Scarlet Mountain Dr
- 10430 Junction Peak Dr
- 10710 Cliffs View Dr
- 1731 Tioga View Dr
- 1730 Tioga View Dr
- 1702 Homewood Point Ln
- 10510 Watershed Dr
- 10643 Cascade Creek Dr
- 10402 Sherwin Pass Dr
- 1234 Lone Pine Dr
- 1617 Darwin Cedar Dr
- 1218 Scarlet Creek Dr
- 1210 Scarlet Creek Dr
- 10323 Birch Peak Dr
- 10314 Birch Peak Dr
- 10727 Amador Peak Dr
- 10309 Malta Trace Dr
- 10314 Tuscan Valley Dr Unit A
- 1913 Corscia Creek Ln
- 1804 Corsica Creek Ln
- 1814 Corsica Creek Ln
- 1615 Pink Stone Dr
- 2013 Chianti Grove Ln
- 1902 County Road 56
- 9811 Texas Cut Ln
- 9406 Garnet Grove Dr
