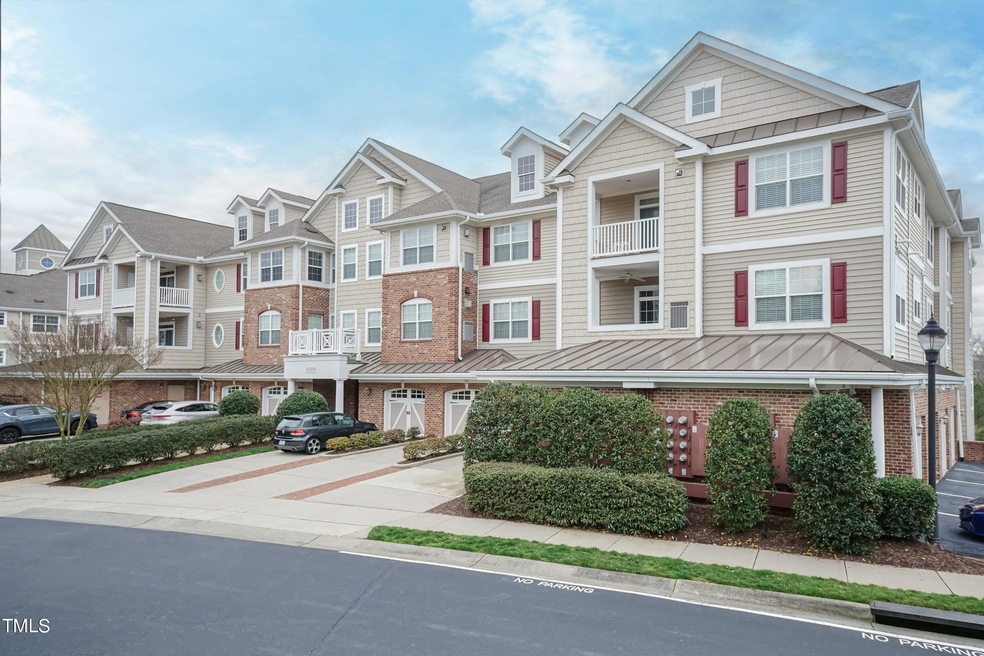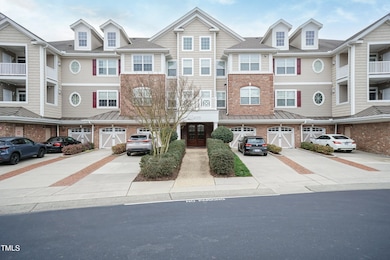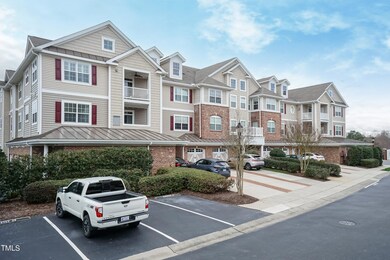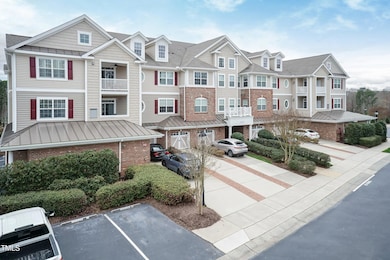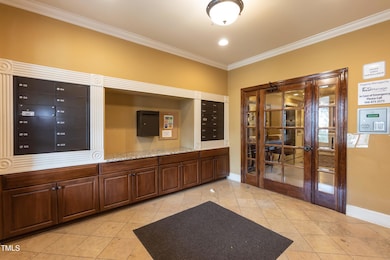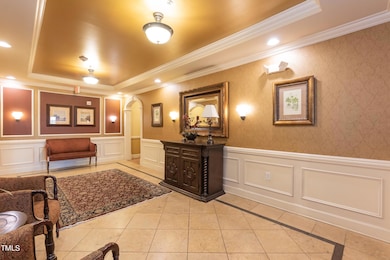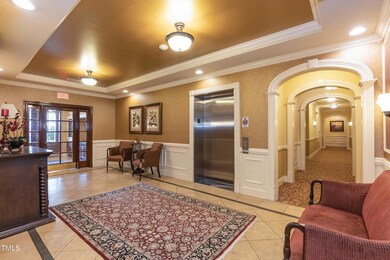
10511 Rosegate Ct Unit 205 Raleigh, NC 27617
Brier Creek NeighborhoodHighlights
- Pond View
- Waterfront
- Property is near a clubhouse
- Pine Hollow Middle School Rated A
- Open Floorplan
- Transitional Architecture
About This Home
As of June 2024Stunning waterfront views from main living area and both bedrooms! Easy living can be yours in this beautifully updated 1 level condo accessible by elevator. Gourmet kitchen with quartz counters and breakfast bar, gas range, and stainless appliances. Pendant, recessed, and undercounter lighting provide ample task light and enhances the ambiance. A separate dining room with chandelier, crown molding, chair rail, and defining architectural columns for your elegant entertaining needs. The large living room features crown molding, a gas fireplace and beautiful LVP flooring. Primary suite features a sitting area, WI shower, separate tub, dual vanities and WI closet. The balcony is a great spot to enjoy winding down in the evening as you overlook the pond and watch the sunset to the west. Newer LVP flooring in foyer, dining room, kitchen and living room and brand new paint throughout. This unit also comes with a detached 1 car garage plus 1 dedicated parking space, and a large storage unit. Prime location in the heart of Brier Creek with access to all the Country Club amenities including golf, tennis, pickleball and swimming, There are multiple nearby shopping and dining options too! Refrigerator, washer and dryer convey with acceptable offer.
Last Agent to Sell the Property
Keller Williams Preferred Realty License #245818 Listed on: 03/09/2024

Property Details
Home Type
- Condominium
Est. Annual Taxes
- $2,576
Year Built
- Built in 2006
HOA Fees
Parking
- 1 Car Garage
- Garage Door Opener
- 1 Open Parking Space
- Assigned Parking
Home Design
- Transitional Architecture
- Traditional Architecture
Interior Spaces
- 1,427 Sq Ft Home
- 1-Story Property
- Open Floorplan
- Crown Molding
- Smooth Ceilings
- Ceiling Fan
- Recessed Lighting
- Chandelier
- Fireplace
- Living Room
- Dining Room
- Storage
- Pond Views
Kitchen
- Breakfast Bar
- Gas Range
- Microwave
- Disposal
Flooring
- Carpet
- Tile
- Luxury Vinyl Tile
Bedrooms and Bathrooms
- 2 Bedrooms
- Walk-In Closet
- 2 Full Bathrooms
- Primary bathroom on main floor
- Separate Shower in Primary Bathroom
Laundry
- Laundry closet
- Dryer
- Washer
Home Security
Location
- Property is near a clubhouse
- Property is near a golf course
Utilities
- Forced Air Heating and Cooling System
- Water Heater
Additional Features
- Handicap Accessible
- Balcony
- Waterfront
Listing and Financial Details
- Assessor Parcel Number 0372650
Community Details
Overview
- Association fees include ground maintenance, road maintenance, trash
- Brier Creek Onwers Association, Phone Number (919) 787-8787
- Real Manage Association
- Brier Creek Country Club Subdivision
- Maintained Community
Recreation
- Community Playground
Security
- Fire and Smoke Detector
Ownership History
Purchase Details
Home Financials for this Owner
Home Financials are based on the most recent Mortgage that was taken out on this home.Purchase Details
Home Financials for this Owner
Home Financials are based on the most recent Mortgage that was taken out on this home.Purchase Details
Home Financials for this Owner
Home Financials are based on the most recent Mortgage that was taken out on this home.Similar Homes in Raleigh, NC
Home Values in the Area
Average Home Value in this Area
Purchase History
| Date | Type | Sale Price | Title Company |
|---|---|---|---|
| Warranty Deed | $350,000 | None Listed On Document | |
| Warranty Deed | $223,000 | None Available | |
| Special Warranty Deed | $242,000 | None Available |
Mortgage History
| Date | Status | Loan Amount | Loan Type |
|---|---|---|---|
| Previous Owner | $133,500 | New Conventional | |
| Previous Owner | $181,450 | Purchase Money Mortgage |
Property History
| Date | Event | Price | Change | Sq Ft Price |
|---|---|---|---|---|
| 06/17/2024 06/17/24 | Sold | $350,000 | -1.4% | $245 / Sq Ft |
| 04/04/2024 04/04/24 | Pending | -- | -- | -- |
| 03/09/2024 03/09/24 | For Sale | $355,000 | -- | $249 / Sq Ft |
Tax History Compared to Growth
Tax History
| Year | Tax Paid | Tax Assessment Tax Assessment Total Assessment is a certain percentage of the fair market value that is determined by local assessors to be the total taxable value of land and additions on the property. | Land | Improvement |
|---|---|---|---|---|
| 2024 | $2,928 | $348,845 | $0 | $348,845 |
| 2023 | $2,577 | $234,580 | $0 | $234,580 |
| 2022 | $2,395 | $234,580 | $0 | $234,580 |
| 2021 | $2,302 | $234,580 | $0 | $234,580 |
| 2020 | $2,261 | $234,580 | $0 | $234,580 |
| 2019 | $2,553 | $218,587 | $0 | $218,587 |
| 2018 | $2,408 | $218,587 | $0 | $218,587 |
| 2017 | $2,294 | $218,587 | $0 | $218,587 |
| 2016 | $2,247 | $218,587 | $0 | $218,587 |
| 2015 | $2,784 | $266,902 | $0 | $266,902 |
| 2014 | $2,640 | $266,902 | $0 | $266,902 |
Agents Affiliated with this Home
-
Eileen Walsh Dowd

Seller's Agent in 2024
Eileen Walsh Dowd
Keller Williams Preferred Realty
(919) 946-4999
18 in this area
51 Total Sales
-
Craig Kasek
C
Buyer's Agent in 2024
Craig Kasek
Choice Residential Real Estate
(336) 706-1877
1 in this area
27 Total Sales
Map
Source: Doorify MLS
MLS Number: 10016276
APN: 0768.03-13-2596-057
- 10400 Rosegate Ct Unit 3
- 10411 Rosegate Ct Unit 202
- 10410 Rosegate Ct
- 10330 Sablewood Dr Unit 103
- 10410 Sablewood Dr Unit 111
- 10321 Sablewood Dr Unit 108
- 10210 Sablewood Dr Unit 112
- 10320 Sablewood Dr Unit 107
- 10310 Sablewood Dr Unit 108
- 10529 Sablewood Dr Unit 111
- 10529 Sablewood Dr Unit 116
- 10420 Sablewood Dr Unit 102
- 10420 Sablewood Dr Unit 115
- 10511 Sablewood Dr Unit 110
- 10530 Sablewood Dr Unit 112
- 10520 Sablewood Dr Unit 103
- 9211 Calabria Dr Unit 104
- 9211 Calabria Dr Unit 117
- 9221 Calabria Dr Unit 121
- 9221 Calabria Dr Unit 116
