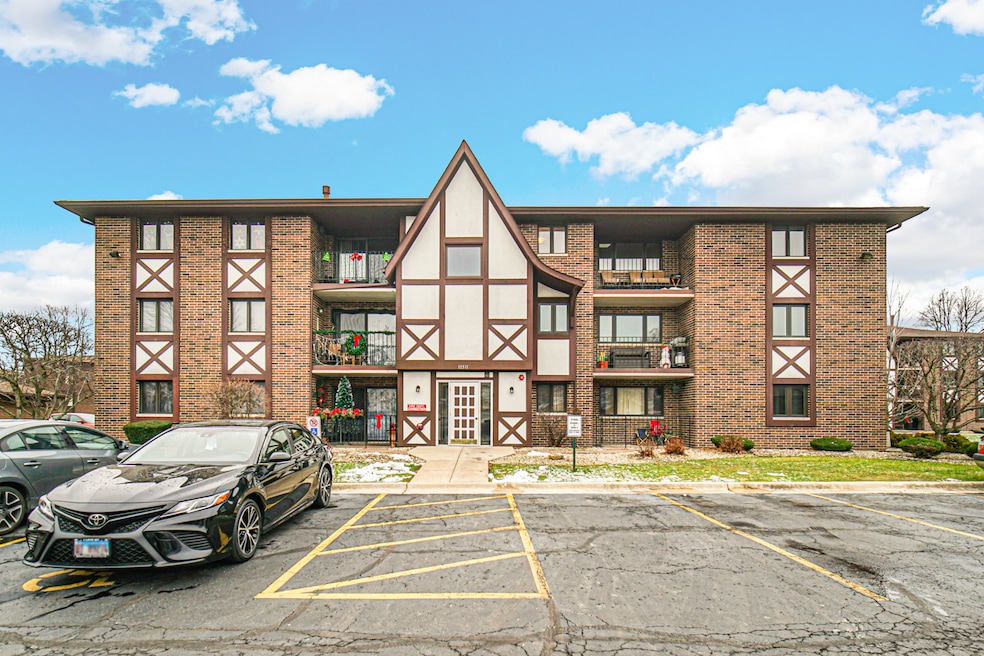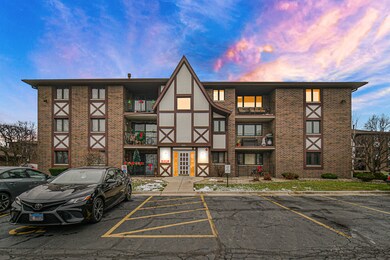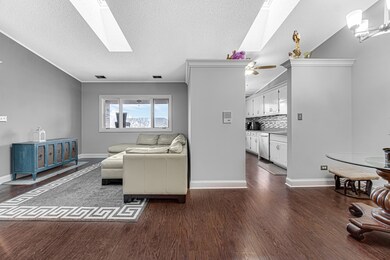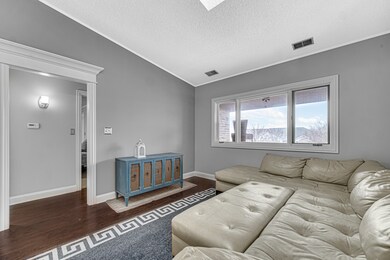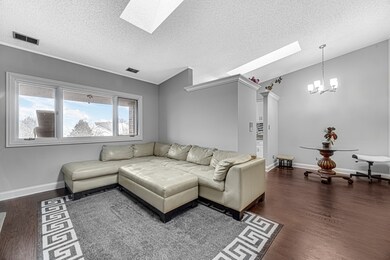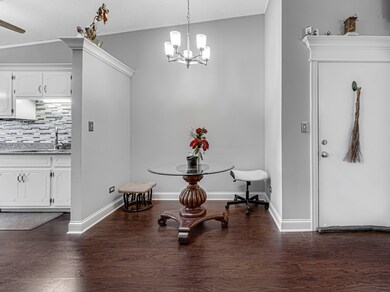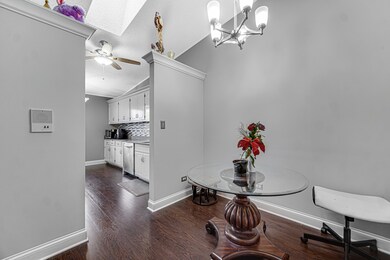
10511 S Roberts Rd Unit 3A Palos Hills, IL 60465
Highlights
- Penthouse
- Open Floorplan
- Granite Countertops
- Oak Ridge Elementary School Rated A
- Lock-and-Leave Community
- Stainless Steel Appliances
About This Home
As of March 2025Experience penthouse living in this beautifully remodeled unit in Palos Hills, conveniently located off Roberts Road. The open floor plan features vaulted ceilings, skylights, and plenty of space. The living room is ideal for relaxing or entertaining, and the galley kitchen boasts stainless steel appliances, a mosaic backsplash, and granite counters. The master suite offers a private bathroom and walk-in closet, while the second bedroom also includes a walk-in closet. Step outside to enjoy the balcony. Recent updates include luxury vinyl plank flooring, new carpet, crown molding, a new hot water heater, updated plumbing, and an insulated attic for energy savings. The unit comes with assigned parking and guest spaces. Close to shopping, dining, schools, parks, and transportation, this home is a must-see!
Property Details
Home Type
- Condominium
Est. Annual Taxes
- $3,593
Year Built
- Built in 1992 | Remodeled in 2021
HOA Fees
- $235 Monthly HOA Fees
Home Design
- Penthouse
- Brick Exterior Construction
- Asphalt Roof
- Concrete Perimeter Foundation
Interior Spaces
- 1,000 Sq Ft Home
- 3-Story Property
- Open Floorplan
- Built-In Features
- Ceiling Fan
- Entrance Foyer
- Family Room
- Combination Dining and Living Room
- Storage
- Intercom
Kitchen
- Range
- Microwave
- Dishwasher
- Stainless Steel Appliances
- Granite Countertops
- Disposal
Flooring
- Partially Carpeted
- Vinyl
Bedrooms and Bathrooms
- 2 Bedrooms
- 2 Potential Bedrooms
- Walk-In Closet
- 2 Full Bathrooms
Laundry
- Laundry Room
- Washer and Dryer Hookup
Parking
- 1 Parking Space
- Driveway
- Uncovered Parking
- Visitor Parking
- Parking Lot
- Parking Included in Price
- Assigned Parking
- Unassigned Parking
Outdoor Features
- Balcony
Schools
- Amos Alonzo Stagg High School
Utilities
- Forced Air Heating and Cooling System
- Heating System Uses Natural Gas
- Lake Michigan Water
- Cable TV Available
Listing and Financial Details
- Homeowner Tax Exemptions
Community Details
Overview
- Association fees include parking, insurance, exterior maintenance, lawn care, scavenger, snow removal
- 12 Units
- Manager Association, Phone Number (708) 425-8700
- Palos View Subdivision
- Property managed by Erickson Realty & Management
- Lock-and-Leave Community
Amenities
- Common Area
Pet Policy
- Pets up to 40 lbs
- Pet Size Limit
- Dogs and Cats Allowed
Map
Home Values in the Area
Average Home Value in this Area
Property History
| Date | Event | Price | Change | Sq Ft Price |
|---|---|---|---|---|
| 03/24/2025 03/24/25 | Sold | $219,000 | -4.7% | $219 / Sq Ft |
| 03/03/2025 03/03/25 | Pending | -- | -- | -- |
| 02/11/2025 02/11/25 | Price Changed | $229,900 | -1.3% | $230 / Sq Ft |
| 01/23/2025 01/23/25 | For Sale | $233,000 | +56.4% | $233 / Sq Ft |
| 06/25/2018 06/25/18 | Sold | $149,000 | -3.8% | $149 / Sq Ft |
| 04/18/2018 04/18/18 | Pending | -- | -- | -- |
| 04/07/2018 04/07/18 | For Sale | $154,873 | -- | $155 / Sq Ft |
Tax History
| Year | Tax Paid | Tax Assessment Tax Assessment Total Assessment is a certain percentage of the fair market value that is determined by local assessors to be the total taxable value of land and additions on the property. | Land | Improvement |
|---|---|---|---|---|
| 2024 | $4,172 | $15,751 | $630 | $15,121 |
| 2023 | $4,172 | $15,751 | $630 | $15,121 |
| 2022 | $4,172 | $11,433 | $1,179 | $10,254 |
| 2021 | $2,865 | $11,432 | $1,178 | $10,254 |
| 2020 | $3,957 | $11,432 | $1,178 | $10,254 |
| 2019 | $3,215 | $9,324 | $1,076 | $8,248 |
| 2018 | $3,094 | $9,324 | $1,076 | $8,248 |
| 2017 | $1,904 | $9,324 | $1,076 | $8,248 |
| 2016 | $2,030 | $8,372 | $934 | $7,438 |
| 2015 | $1,958 | $8,372 | $934 | $7,438 |
| 2014 | $1,082 | $8,372 | $934 | $7,438 |
| 2013 | $2,678 | $11,927 | $934 | $10,993 |
Mortgage History
| Date | Status | Loan Amount | Loan Type |
|---|---|---|---|
| Previous Owner | $141,550 | New Conventional | |
| Previous Owner | $55,000 | Unknown | |
| Previous Owner | $47,024 | Unknown |
Deed History
| Date | Type | Sale Price | Title Company |
|---|---|---|---|
| Warranty Deed | $219,000 | None Listed On Document | |
| Warranty Deed | $149,000 | Fidelity National Title | |
| Warranty Deed | $65,000 | Stewart Title Guranty Co | |
| Warranty Deed | $60,666 | -- |
Similar Homes in the area
Source: Midwest Real Estate Data (MRED)
MLS Number: 12272958
APN: 23-13-103-033-1009
- 7902 W 105th St
- 10539 S Vicky Ln
- 10640 S Brooklodge Ln Unit 1B
- 10528 S 81st Ct
- 10608 S 81st Ct
- 10708 W Doric Cir
- 10409 S 83rd Ave
- 10530 S 83rd Ave
- 7825 W 101st St
- 10832 S 76th Ave Unit 2E
- 10024 S Roberts Rd
- 8430 Loveland Ln
- 8025 Valley Dr
- 7945 W 100th St
- 11050 S Roberts Rd
- 11020 Eagle Dr Unit B
- 10845 S 84th Ave Unit 2B
- 10956 S 76th Ave Unit F
- 3 W Millstone Ct Unit B
- 9928 S 82nd Ave
