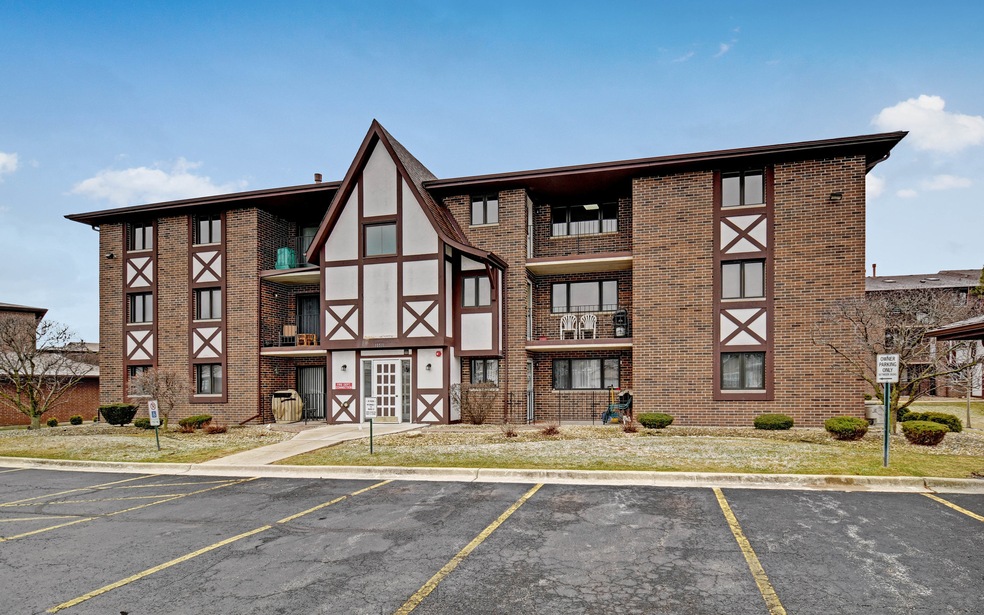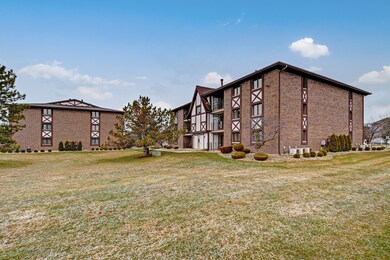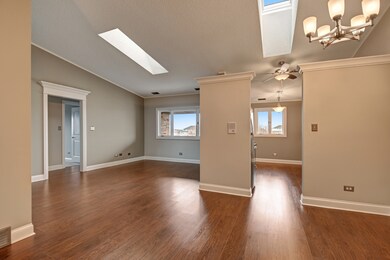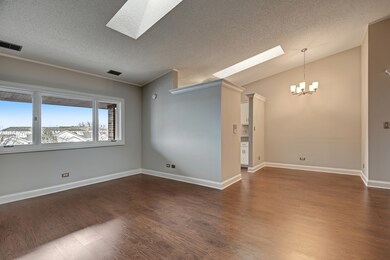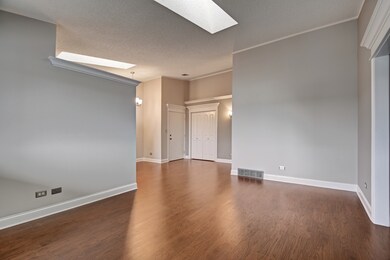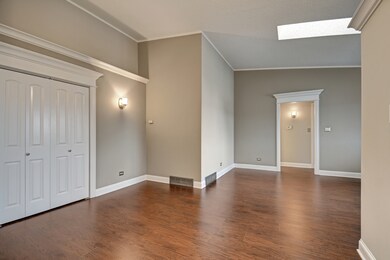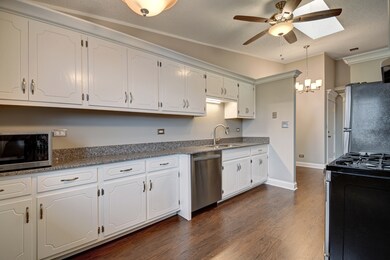
10511 S Roberts Rd Unit 3A Palos Hills, IL 60465
About This Home
As of March 2025(*BUILDING IS SET BACK FAR FROM ROBERTS RD & SITS ALONG 105TH STREET DESPITE OF ITS ADDRESS*) CAREFREE LIVING AWAITS YOU IN THIS JUST REMODELED SECURE TOP FLOOR CONDO IN WELL MAINTAINED BUILDING, LIKE-NEW EYE OPENING BRIGHT & AIRY NEUTRALLY DECORATED INTERIOR WITH VAULTED CEILINGS WITH 2 (NEWER) SKYLIGHTS, SHARPLY UPDATED KITCHEN WITH WHITE CABINETS, GRANITE COUNTERTOPS & BRAND NEW STAINLESS STEEL APPLIANCES, BRAND NEW MODERN WOOD LAMINATE FLOORING & CARPETING, WHITE TRIM & DOORS THROUGHOUT, SPARKLING NICELY REMODELED BATHROOMS, IN-UNIT LAUNDRY WITH FULL SIZE BRAND NEW WASHER & DRYER, ALL NEW LIGHT FIXTURES. RELAXING BALCONY & MORE! EASY TO SEE & TO BUY SO SCHEDULE YOUR PRIVATE VIEWING TODAY!
Last Agent to Sell the Property
RE/MAX 10 in the Park License #475129362 Listed on: 04/07/2018

Property Details
Home Type
Condominium
Est. Annual Taxes
$3,593
Year Built
1992
Lot Details
0
HOA Fees
$180 per month
Listing Details
- Property Type: Residential
- Property Type: Attached Single
- Type Attached: Condo
- Ownership: Condo
- New Construction: No
- Property Sub-Type: Condo
- Year Built: 1992
- Age: 26-30 Years
- Built Before 1978 (Y/N): No
- Disability Access and/or Equipped: No
- General Information: Commuter Bus
- Rebuilt (Y/N): No
- Rehab (Y/N): No
- Unit Floor Level: 3
- ResoPropertyType: Residential
- Special Features: None
- Property Sub Type: Condos
- Stories: 3
Interior Features
- Appliances: Range, Microwave, Refrigerator
- Basement: None
- Full Bathrooms: 2
- Total Bathrooms: 2
- Total Bedrooms: 2
- Interior Amenities: Vaulted/Cathedral Ceilings, Skylight(s), Wood Laminate Floors, Laundry Hook-Up in Unit, Flexicore
- LivingArea: 1000
- Other Equipment: CO Detectors, Ceiling Fan(s)
- Room Type: Foyer
- Stories Total: 3
- Estimated Total Finished Sq Ft: 0
- Assessed Sq Ft: 0
- Basement Description: None
- Bathroom Amenities: Separate Shower
- Basement Bathrooms: No
- Below Grade Bedrooms: 0
- Dining Room: Combined w/ LivRm
- Total Sq Ft: 0
Exterior Features
- ExteriorFeatures: Balcony, Storms/Screens
- Foundation Details: Concrete Perimeter
- List Price: 154873
- Roof: Asphalt
- Waterfront: No
- Exterior Building Type: Brick
Garage/Parking
- Parking Features: Assigned
- ParkingTotal: 1
- Number of Cars: 1
- Driveway: Asphalt
- Parking: Space/s
- Parking On-Site: Yes
Utilities
- Sewer: Public Sewer
- Cooling: Central Air
- Electric: Circuit Breakers
- Heating: Natural Gas, Forced Air
- Water Source: Lake Michigan
Condo/Co-op/Association
- Pets Allowed: Cats OK, Dogs OK
- Association Fee: 180
- Association Fee Frequency: Monthly
- Master Association Fee: No
- Management Company: CARDINAL PROPERTY
- Management Contact Name: MANAGER
- Management Phone: 708-532-4444
- ResoAssociationFeeFrequency: Monthly
Fee Information
- Association Fee Includes: Parking, Insurance, Exterior Maintenance, Lawn Care, Scavenger, Snow Removal
Schools
- Middle/Junior School District: 117
Lot Info
- Lot Dimensions: COMMON
- Special Assessments: N
Rental Info
- Board Number: 10
- Pets Allowed (Y/N): Yes
- Is Parking Included in Price: Yes
- Max Pet Weight: 40
Tax Info
- Tax Annual Amount: 2029.52
- Tax Year: 2016
- Tax Exemptions: Homeowner
Multi Family
- Units in Building: 12
Ownership History
Purchase Details
Home Financials for this Owner
Home Financials are based on the most recent Mortgage that was taken out on this home.Purchase Details
Home Financials for this Owner
Home Financials are based on the most recent Mortgage that was taken out on this home.Purchase Details
Purchase Details
Similar Homes in Palos Hills, IL
Home Values in the Area
Average Home Value in this Area
Purchase History
| Date | Type | Sale Price | Title Company |
|---|---|---|---|
| Warranty Deed | $219,000 | None Listed On Document | |
| Warranty Deed | $149,000 | Fidelity National Title | |
| Warranty Deed | $65,000 | Stewart Title Guranty Co | |
| Warranty Deed | $60,666 | -- |
Mortgage History
| Date | Status | Loan Amount | Loan Type |
|---|---|---|---|
| Previous Owner | $141,550 | New Conventional | |
| Previous Owner | $55,000 | Unknown | |
| Previous Owner | $47,024 | Unknown |
Property History
| Date | Event | Price | Change | Sq Ft Price |
|---|---|---|---|---|
| 03/24/2025 03/24/25 | Sold | $219,000 | -4.7% | $219 / Sq Ft |
| 03/03/2025 03/03/25 | Pending | -- | -- | -- |
| 02/11/2025 02/11/25 | Price Changed | $229,900 | -1.3% | $230 / Sq Ft |
| 01/23/2025 01/23/25 | For Sale | $233,000 | +56.4% | $233 / Sq Ft |
| 06/25/2018 06/25/18 | Sold | $149,000 | -3.8% | $149 / Sq Ft |
| 04/18/2018 04/18/18 | Pending | -- | -- | -- |
| 04/07/2018 04/07/18 | For Sale | $154,873 | -- | $155 / Sq Ft |
Tax History Compared to Growth
Tax History
| Year | Tax Paid | Tax Assessment Tax Assessment Total Assessment is a certain percentage of the fair market value that is determined by local assessors to be the total taxable value of land and additions on the property. | Land | Improvement |
|---|---|---|---|---|
| 2024 | $3,593 | $15,751 | $630 | $15,121 |
| 2023 | $4,172 | $15,751 | $630 | $15,121 |
| 2022 | $4,172 | $11,433 | $1,179 | $10,254 |
| 2021 | $2,865 | $11,432 | $1,178 | $10,254 |
| 2020 | $3,957 | $11,432 | $1,178 | $10,254 |
| 2019 | $3,215 | $9,324 | $1,076 | $8,248 |
| 2018 | $3,094 | $9,324 | $1,076 | $8,248 |
| 2017 | $1,904 | $9,324 | $1,076 | $8,248 |
| 2016 | $2,030 | $8,372 | $934 | $7,438 |
| 2015 | $1,958 | $8,372 | $934 | $7,438 |
| 2014 | $1,082 | $8,372 | $934 | $7,438 |
| 2013 | $2,678 | $11,927 | $934 | $10,993 |
Agents Affiliated with this Home
-
J
Seller's Agent in 2025
Joseph Kruzich
Crosstown Realtors, Inc.
(641) 895-9102
1 in this area
18 Total Sales
-

Seller Co-Listing Agent in 2025
Kelsey Domina
Crosstown Realtors, Inc.
(708) 942-8297
4 in this area
217 Total Sales
-

Buyer's Agent in 2025
Eleonora Vladimirova
WE Realty
(773) 654-0060
3 in this area
12 Total Sales
-

Seller's Agent in 2018
Thomas Domasik
RE/MAX
(708) 359-4092
22 in this area
506 Total Sales
-

Buyer's Agent in 2018
Alfonso Valencia
Keller Williams Preferred Realty
(708) 785-3558
1 in this area
64 Total Sales
Map
Source: Midwest Real Estate Data (MRED)
MLS Number: 09908908
APN: 23-13-103-033-1009
- 7908 W Tameling Ct
- 10608 S 81st Ct
- 10825 Kathleen Ct Unit D
- 10441 S 83rd Ave
- 10409 S 83rd Ave
- 10530 S 83rd Ave
- 10624 S 83rd Ave
- 10636 S 83rd Ave
- 10114 S 81st Ct
- 7849 W 101st St
- 10927 Circle Dr
- 10427 S Alta Dr
- 10230 S 83rd Ct
- 11050 S Roberts Rd
- 11020 Eagle Dr Unit B
- 8202 Millstone Dr Unit 3A
- 8515 Broadmoor Dr
- 11009 Stony Creek Dr Unit 1C
- 10214 S 84th Terrace Unit 312
- 10860 S 84th Ave
