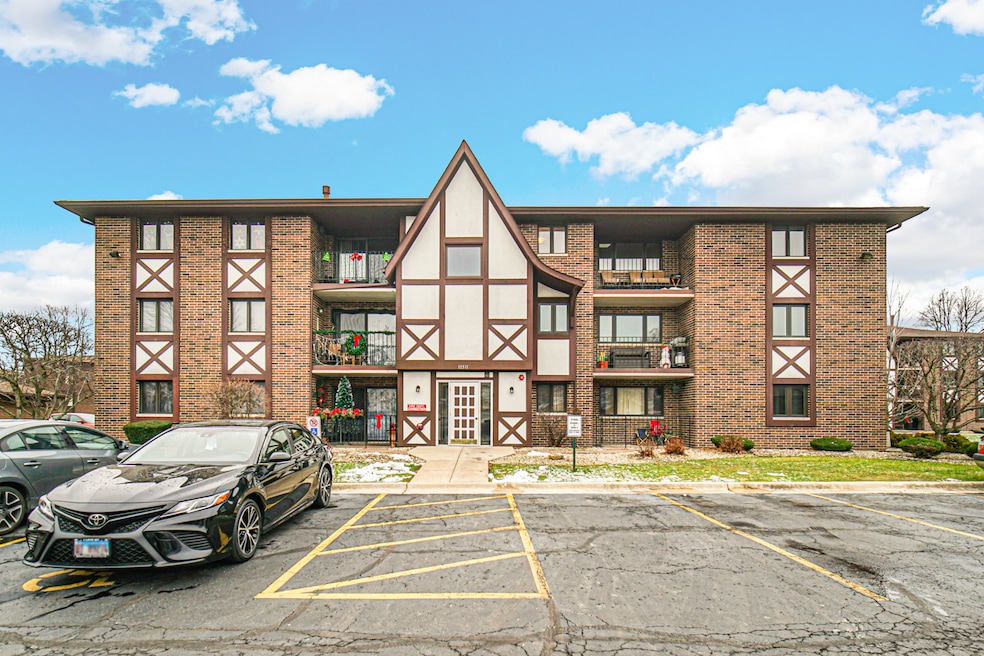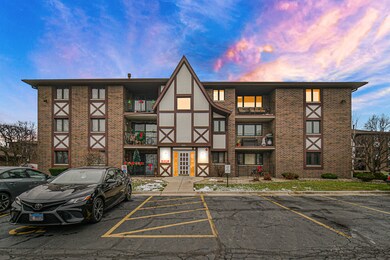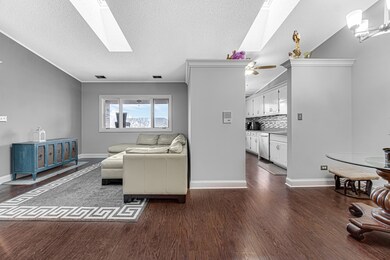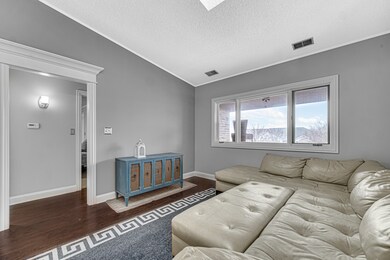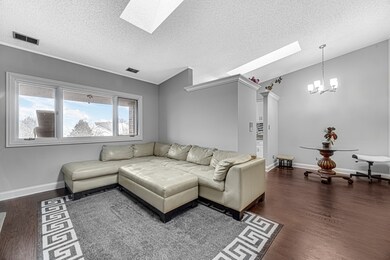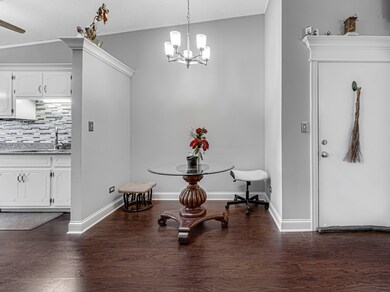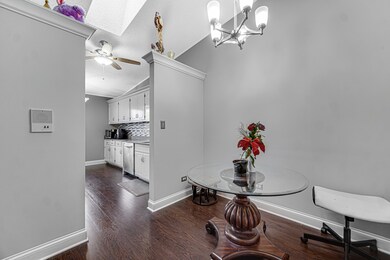
10511 S Roberts Rd Unit 3A Palos Hills, IL 60465
Highlights
- Penthouse
- Open Floorplan
- Granite Countertops
- Oak Ridge Elementary School Rated A
- Lock-and-Leave Community
- Stainless Steel Appliances
About This Home
As of March 2025Experience penthouse living in this beautifully remodeled unit in Palos Hills, conveniently located off Roberts Road. The open floor plan features vaulted ceilings, skylights, and plenty of space. The living room is ideal for relaxing or entertaining, and the galley kitchen boasts stainless steel appliances, a mosaic backsplash, and granite counters. The master suite offers a private bathroom and walk-in closet, while the second bedroom also includes a walk-in closet. Step outside to enjoy the balcony. Recent updates include luxury vinyl plank flooring, new carpet, crown molding, a new hot water heater, updated plumbing, and an insulated attic for energy savings. The unit comes with assigned parking and guest spaces. Close to shopping, dining, schools, parks, and transportation, this home is a must-see!
Last Agent to Sell the Property
Crosstown Realtors, Inc. License #475208914 Listed on: 01/23/2025
Property Details
Home Type
- Condominium
Est. Annual Taxes
- $3,593
Year Built
- Built in 1992 | Remodeled in 2021
HOA Fees
- $235 Monthly HOA Fees
Home Design
- Penthouse
- Brick Exterior Construction
- Asphalt Roof
- Concrete Perimeter Foundation
Interior Spaces
- 1,000 Sq Ft Home
- 3-Story Property
- Open Floorplan
- Built-In Features
- Ceiling Fan
- Entrance Foyer
- Family Room
- Combination Dining and Living Room
- Storage
- Intercom
Kitchen
- Range
- Microwave
- Dishwasher
- Stainless Steel Appliances
- Granite Countertops
- Disposal
Flooring
- Partially Carpeted
- Vinyl
Bedrooms and Bathrooms
- 2 Bedrooms
- 2 Potential Bedrooms
- Walk-In Closet
- 2 Full Bathrooms
Laundry
- Laundry Room
- Washer and Dryer Hookup
Parking
- 1 Parking Space
- Driveway
- Uncovered Parking
- Visitor Parking
- Parking Lot
- Parking Included in Price
- Assigned Parking
- Unassigned Parking
Outdoor Features
- Balcony
Schools
- Amos Alonzo Stagg High School
Utilities
- Forced Air Heating and Cooling System
- Heating System Uses Natural Gas
- Lake Michigan Water
- Cable TV Available
Listing and Financial Details
- Homeowner Tax Exemptions
Community Details
Overview
- Association fees include parking, insurance, exterior maintenance, lawn care, scavenger, snow removal
- 12 Units
- Manager Association, Phone Number (708) 425-8700
- Palos View Subdivision
- Property managed by Erickson Realty & Management
- Lock-and-Leave Community
Amenities
- Common Area
Pet Policy
- Pets up to 40 lbs
- Pet Size Limit
- Dogs and Cats Allowed
Ownership History
Purchase Details
Home Financials for this Owner
Home Financials are based on the most recent Mortgage that was taken out on this home.Purchase Details
Home Financials for this Owner
Home Financials are based on the most recent Mortgage that was taken out on this home.Purchase Details
Purchase Details
Similar Homes in Palos Hills, IL
Home Values in the Area
Average Home Value in this Area
Purchase History
| Date | Type | Sale Price | Title Company |
|---|---|---|---|
| Warranty Deed | $219,000 | None Listed On Document | |
| Warranty Deed | $149,000 | Fidelity National Title | |
| Warranty Deed | $65,000 | Stewart Title Guranty Co | |
| Warranty Deed | $60,666 | -- |
Mortgage History
| Date | Status | Loan Amount | Loan Type |
|---|---|---|---|
| Previous Owner | $141,550 | New Conventional | |
| Previous Owner | $55,000 | Unknown | |
| Previous Owner | $47,024 | Unknown |
Property History
| Date | Event | Price | Change | Sq Ft Price |
|---|---|---|---|---|
| 03/24/2025 03/24/25 | Sold | $219,000 | -4.7% | $219 / Sq Ft |
| 03/03/2025 03/03/25 | Pending | -- | -- | -- |
| 02/11/2025 02/11/25 | Price Changed | $229,900 | -1.3% | $230 / Sq Ft |
| 01/23/2025 01/23/25 | For Sale | $233,000 | +56.4% | $233 / Sq Ft |
| 06/25/2018 06/25/18 | Sold | $149,000 | -3.8% | $149 / Sq Ft |
| 04/18/2018 04/18/18 | Pending | -- | -- | -- |
| 04/07/2018 04/07/18 | For Sale | $154,873 | -- | $155 / Sq Ft |
Tax History Compared to Growth
Tax History
| Year | Tax Paid | Tax Assessment Tax Assessment Total Assessment is a certain percentage of the fair market value that is determined by local assessors to be the total taxable value of land and additions on the property. | Land | Improvement |
|---|---|---|---|---|
| 2024 | $3,593 | $15,751 | $630 | $15,121 |
| 2023 | $4,172 | $15,751 | $630 | $15,121 |
| 2022 | $4,172 | $11,433 | $1,179 | $10,254 |
| 2021 | $2,865 | $11,432 | $1,178 | $10,254 |
| 2020 | $3,957 | $11,432 | $1,178 | $10,254 |
| 2019 | $3,215 | $9,324 | $1,076 | $8,248 |
| 2018 | $3,094 | $9,324 | $1,076 | $8,248 |
| 2017 | $1,904 | $9,324 | $1,076 | $8,248 |
| 2016 | $2,030 | $8,372 | $934 | $7,438 |
| 2015 | $1,958 | $8,372 | $934 | $7,438 |
| 2014 | $1,082 | $8,372 | $934 | $7,438 |
| 2013 | $2,678 | $11,927 | $934 | $10,993 |
Agents Affiliated with this Home
-
J
Seller's Agent in 2025
Joseph Kruzich
Crosstown Realtors, Inc.
(641) 895-9102
1 in this area
18 Total Sales
-

Seller Co-Listing Agent in 2025
Kelsey Domina
Crosstown Realtors, Inc.
(708) 942-8297
4 in this area
217 Total Sales
-

Buyer's Agent in 2025
Eleonora Vladimirova
WE Realty
(773) 654-0060
3 in this area
12 Total Sales
-

Seller's Agent in 2018
Thomas Domasik
RE/MAX
(708) 359-4092
22 in this area
506 Total Sales
-

Buyer's Agent in 2018
Alfonso Valencia
Keller Williams Preferred Realty
(708) 785-3558
1 in this area
64 Total Sales
Map
Source: Midwest Real Estate Data (MRED)
MLS Number: 12272958
APN: 23-13-103-033-1009
- 7908 W Tameling Ct
- 10608 S 81st Ct
- 10825 Kathleen Ct Unit D
- 10441 S 83rd Ave
- 10409 S 83rd Ave
- 10530 S 83rd Ave
- 10624 S 83rd Ave
- 10636 S 83rd Ave
- 10114 S 81st Ct
- 7849 W 101st St
- 10927 Circle Dr
- 10427 S Alta Dr
- 10230 S 83rd Ct
- 11050 S Roberts Rd
- 11020 Eagle Dr Unit B
- 8202 Millstone Dr Unit 3A
- 8515 Broadmoor Dr
- 11009 Stony Creek Dr Unit 1C
- 10214 S 84th Terrace Unit 312
- 10860 S 84th Ave
