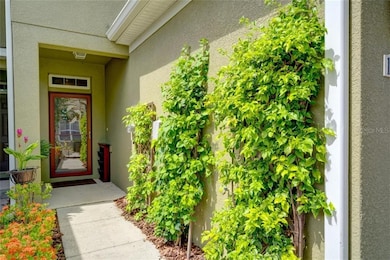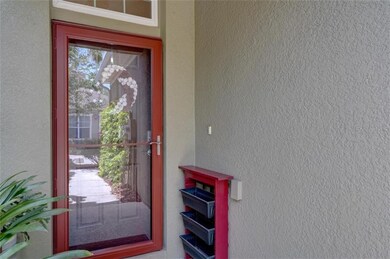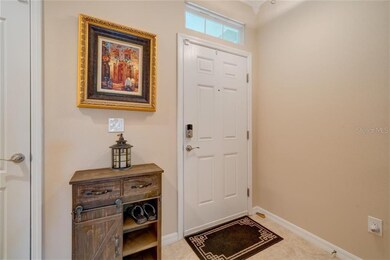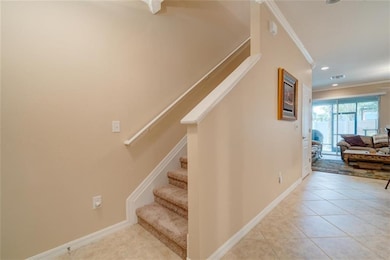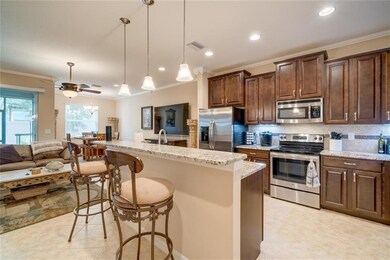
10511 Whittington Ct Largo, FL 33773
Town and Country NeighborhoodEstimated Value: $406,734 - $442,000
Highlights
- Fitness Center
- Loft
- Covered patio or porch
- Gated Community
- Community Pool
- 2 Car Attached Garage
About This Home
As of July 2020Call today for an appointment to see this move-in ready, beautifully maintained and spacious 3 bedrooms, 2.5 bathrooms with loft townhome in a gated community with lots of upgrades, including wood cabinets, granite countertops, under cabinet lighting in the kitchen, crown molding, storm doors, and much more. Plus, LOCATION, LOCATION, LOCATION! Whittington Court Townhomes is situated in a great location near all of the popular shopping and dining establishments, with easy access to Clearwater, St. Petersburg, Tampa, and the beautiful beaches.
Last Agent to Sell the Property
CHARLES RUTENBERG REALTY INC License #3364029 Listed on: 07/02/2020

Townhouse Details
Home Type
- Townhome
Est. Annual Taxes
- $2,669
Year Built
- Built in 2014
Lot Details
- 1,773 Sq Ft Lot
- Property fronts a private road
- North Facing Home
HOA Fees
- $236 Monthly HOA Fees
Parking
- 2 Car Attached Garage
- Garage Door Opener
- Driveway
- Open Parking
Home Design
- Bi-Level Home
- Slab Foundation
- Shingle Roof
- Block Exterior
- Stucco
Interior Spaces
- 1,855 Sq Ft Home
- Crown Molding
- Ceiling Fan
- Blinds
- Loft
- Home Security System
Kitchen
- Range
- Microwave
- Dishwasher
- Solid Wood Cabinet
- Disposal
Flooring
- Carpet
- Ceramic Tile
Bedrooms and Bathrooms
- 3 Bedrooms
- Split Bedroom Floorplan
- Walk-In Closet
Laundry
- Laundry on upper level
- Dryer
- Washer
Outdoor Features
- Covered patio or porch
Utilities
- Central Heating and Cooling System
- Electric Water Heater
- High Speed Internet
- Cable TV Available
Listing and Financial Details
- Home warranty included in the sale of the property
- Down Payment Assistance Available
- Homestead Exemption
- Visit Down Payment Resource Website
- Legal Lot and Block 6 / 204
- Assessor Parcel Number 10-30-15-97480-204-0060
Community Details
Overview
- Association fees include common area taxes, community pool, escrow reserves fund, insurance, ground maintenance, manager, pool maintenance, private road
- The Melrose Management Partnership Association, Phone Number (727) 787-3461
- Whittington Court Twnhms Subdivision
- The community has rules related to deed restrictions
- Rental Restrictions
Recreation
- Fitness Center
- Community Pool
Pet Policy
- Pet Size Limit
- Breed Restrictions
- Large pets allowed
Security
- Gated Community
- Fire and Smoke Detector
Ownership History
Purchase Details
Home Financials for this Owner
Home Financials are based on the most recent Mortgage that was taken out on this home.Purchase Details
Home Financials for this Owner
Home Financials are based on the most recent Mortgage that was taken out on this home.Similar Homes in the area
Home Values in the Area
Average Home Value in this Area
Purchase History
| Date | Buyer | Sale Price | Title Company |
|---|---|---|---|
| Speckman Paul A | $275,000 | Old Republic Natl Ttl Ins Co | |
| Klein Debra S | $204,990 | Dhi Title Of Florida Inc |
Mortgage History
| Date | Status | Borrower | Loan Amount |
|---|---|---|---|
| Open | Speckman Paul A | $261,250 | |
| Previous Owner | Klein Debra S | $194,740 |
Property History
| Date | Event | Price | Change | Sq Ft Price |
|---|---|---|---|---|
| 07/31/2020 07/31/20 | Sold | $275,000 | 0.0% | $148 / Sq Ft |
| 07/08/2020 07/08/20 | Pending | -- | -- | -- |
| 07/02/2020 07/02/20 | For Sale | $274,900 | +34.1% | $148 / Sq Ft |
| 08/17/2018 08/17/18 | Off Market | $204,990 | -- | -- |
| 09/29/2014 09/29/14 | Sold | $204,990 | 0.0% | $111 / Sq Ft |
| 09/22/2014 09/22/14 | Pending | -- | -- | -- |
| 08/18/2014 08/18/14 | For Sale | $204,990 | -- | $111 / Sq Ft |
Tax History Compared to Growth
Tax History
| Year | Tax Paid | Tax Assessment Tax Assessment Total Assessment is a certain percentage of the fair market value that is determined by local assessors to be the total taxable value of land and additions on the property. | Land | Improvement |
|---|---|---|---|---|
| 2024 | $3,924 | $257,129 | -- | -- |
| 2023 | $3,924 | $249,640 | $0 | $0 |
| 2022 | $3,809 | $242,369 | $0 | $0 |
| 2021 | $3,854 | $235,310 | $0 | $0 |
| 2020 | $2,725 | $176,622 | $0 | $0 |
| 2019 | $2,669 | $172,651 | $0 | $0 |
| 2018 | $2,641 | $169,432 | $0 | $0 |
| 2017 | $2,610 | $165,947 | $0 | $0 |
| 2016 | $2,539 | $162,534 | $0 | $0 |
| 2015 | $2,577 | $161,404 | $0 | $0 |
| 2014 | $265 | $12,450 | $0 | $0 |
Agents Affiliated with this Home
-
Cassandra Black
C
Seller's Agent in 2020
Cassandra Black
CHARLES RUTENBERG REALTY INC
(407) 574-9776
1 in this area
9 Total Sales
-
Zachary Zonker

Buyer's Agent in 2020
Zachary Zonker
CENTURY 21 EDGE
(239) 888-6604
1 in this area
62 Total Sales
-
James Harrison
J
Buyer's Agent in 2014
James Harrison
CENTURY 21 COASTAL ALLIANCE
(727) 771-8880
4 Total Sales
Map
Source: Stellar MLS
MLS Number: T3251196
APN: 10-30-15-97480-204-0060
- 12807 Whittington Ct
- 12919 Whittington Ct
- 10415 124th Terrace
- 13225 101st St Unit 340
- 13225 101st St SE Unit 314
- 13225 101st St SE Unit 113
- 13225 101st St SE Unit 170
- 13225 101st St Unit 107
- 13225 101st St SE Unit 227
- 13225 101st St Unit 461
- 13225 101st St Unit 194
- 13225 101st St Unit 493
- 13225 101st St Unit 462
- 13225 101st St Unit 444
- 13225 101st St Unit 326
- 13225 101st St Unit 441
- 13225 101st St Unit 160
- 13225 101st St Unit 450
- 13225 101st St Unit 451
- 13225 101st St Unit 425
- 10511 Whittington Ct
- 10515 Whittington Ct
- 10507 Whittington Ct
- 10505 Whittington Ct
- 10536 127th Place
- 10537 127th Place
- 10525 127th Place
- 12815 Whittington Ct
- 12811 Whittington Ct
- 10549 127th Place
- 10501 Whittington Ct
- 12809 Whittington Ct
- 10513 127th Place
- 10488 Whittington Ct
- 12805 Whittington Ct
- 12963 Whittington Ct
- 12963 Whittington Ct Unit 12963
- 12803 Whittington Ct
- 12961 Whittington Ct
- 10486 Whittington Ct

