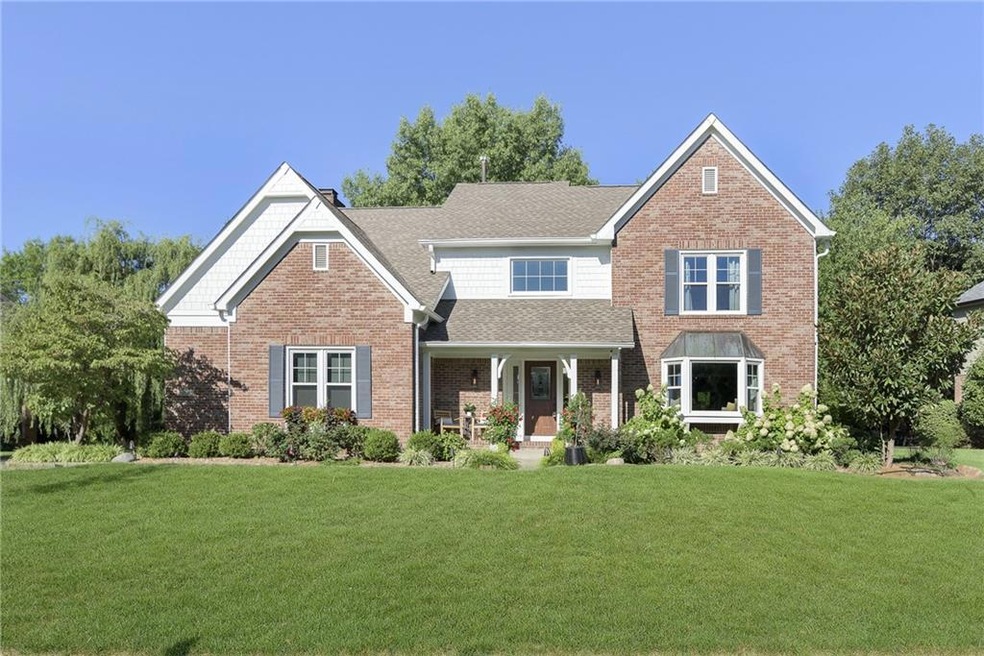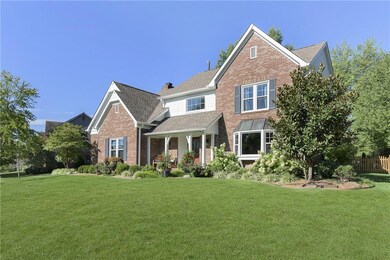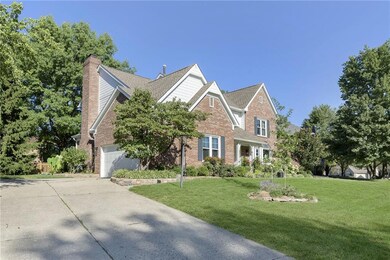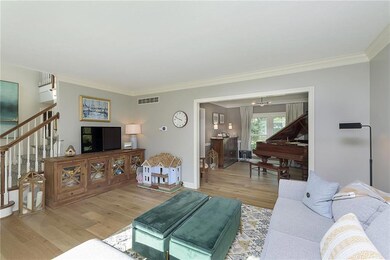
10511 Williamson Pkwy Carmel, IN 46033
East Carmel NeighborhoodHighlights
- Traditional Architecture
- Engineered Wood Flooring
- Community Pool
- Forest Dale Elementary School Rated A
- Cathedral Ceiling
- Tennis Courts
About This Home
As of October 2022Stunning and completely updated 4 bedroom, 2.5 bath home in the popular Williamson Run neighborhood in East Carmel! Attention to detail is apparent when entering home. New cement fiber siding installed earlier this year. Fresh paint and new hardwood flooring throughout entire home. Two story entryway with beautiful oak staircase, gourmet kitchen with granite countertops and Carrera marble backsplash. Formal living room with bay window and formal dining room perfect for entertaining guests. 4 bedrooms upstairs with master en suite and walk in closet. Fully finished basement for playroom or possible home theatre. Mature landscaping with gorgeous views of expansive back patio. Fully fenced backyard. Completely move in ready!
Last Agent to Sell the Property
Blake Cardenas
CENTURY 21 Scheetz Listed on: 09/02/2022

Last Buyer's Agent
Erin Weaver
@properties

Home Details
Home Type
- Single Family
Est. Annual Taxes
- $3,074
Year Built
- Built in 1989
Lot Details
- 0.33 Acre Lot
- Back Yard Fenced
HOA Fees
- $67 Monthly HOA Fees
Parking
- 2 Car Attached Garage
- Driveway
Home Design
- Traditional Architecture
- Brick Exterior Construction
- Concrete Perimeter Foundation
Interior Spaces
- 2-Story Property
- Built-in Bookshelves
- Woodwork
- Cathedral Ceiling
- Family Room with Fireplace
- Attic Access Panel
- Fire and Smoke Detector
Kitchen
- Gas Oven
- <<microwave>>
- Dishwasher
- Disposal
Flooring
- Engineered Wood
- Carpet
Bedrooms and Bathrooms
- 4 Bedrooms
- Walk-In Closet
Finished Basement
- Partial Basement
- Sump Pump
- Basement Lookout
Utilities
- Forced Air Heating and Cooling System
- Heating System Uses Gas
- Gas Water Heater
Listing and Financial Details
- Assessor Parcel Number 291408104014000018
Community Details
Overview
- Association fees include home owners, clubhouse, insurance, maintenance, nature area, parkplayground, pool, management, tennis court(s)
- Williamson Run Subdivision
- Property managed by Sentry Management
Recreation
- Tennis Courts
- Community Pool
Ownership History
Purchase Details
Home Financials for this Owner
Home Financials are based on the most recent Mortgage that was taken out on this home.Purchase Details
Home Financials for this Owner
Home Financials are based on the most recent Mortgage that was taken out on this home.Purchase Details
Home Financials for this Owner
Home Financials are based on the most recent Mortgage that was taken out on this home.Similar Homes in Carmel, IN
Home Values in the Area
Average Home Value in this Area
Purchase History
| Date | Type | Sale Price | Title Company |
|---|---|---|---|
| Warranty Deed | -- | Landquest Title | |
| Deed | $358,900 | -- | |
| Warranty Deed | -- | None Available |
Mortgage History
| Date | Status | Loan Amount | Loan Type |
|---|---|---|---|
| Open | $454,400 | New Conventional | |
| Previous Owner | $75,000 | Credit Line Revolving | |
| Previous Owner | $315,200 | New Conventional | |
| Previous Owner | $287,741 | New Conventional | |
| Previous Owner | $284,905 | New Conventional |
Property History
| Date | Event | Price | Change | Sq Ft Price |
|---|---|---|---|---|
| 10/21/2022 10/21/22 | Sold | $575,000 | -0.9% | $179 / Sq Ft |
| 09/06/2022 09/06/22 | Pending | -- | -- | -- |
| 09/02/2022 09/02/22 | For Sale | $580,000 | +61.6% | $181 / Sq Ft |
| 10/28/2016 10/28/16 | Sold | $358,900 | 0.0% | $112 / Sq Ft |
| 09/19/2016 09/19/16 | Pending | -- | -- | -- |
| 08/26/2016 08/26/16 | Off Market | $358,900 | -- | -- |
| 08/23/2016 08/23/16 | For Sale | $359,900 | -- | $112 / Sq Ft |
Tax History Compared to Growth
Tax History
| Year | Tax Paid | Tax Assessment Tax Assessment Total Assessment is a certain percentage of the fair market value that is determined by local assessors to be the total taxable value of land and additions on the property. | Land | Improvement |
|---|---|---|---|---|
| 2024 | $5,117 | $511,100 | $160,700 | $350,400 |
| 2023 | $5,117 | $471,000 | $92,200 | $378,800 |
| 2022 | $4,793 | $421,300 | $92,200 | $329,100 |
| 2021 | $4,253 | $377,400 | $92,200 | $285,200 |
| 2020 | $3,804 | $338,200 | $92,200 | $246,000 |
| 2019 | $3,797 | $337,600 | $79,900 | $257,700 |
| 2018 | $3,732 | $337,600 | $79,900 | $257,700 |
| 2017 | $427 | $319,400 | $79,900 | $239,500 |
| 2016 | $3,041 | $280,100 | $79,900 | $200,200 |
| 2014 | $3,074 | $291,300 | $81,000 | $210,300 |
| 2013 | $3,074 | $279,200 | $81,000 | $198,200 |
Agents Affiliated with this Home
-
B
Seller's Agent in 2022
Blake Cardenas
CENTURY 21 Scheetz
-
E
Buyer's Agent in 2022
Erin Weaver
@properties
-
C
Seller's Agent in 2016
Chris Dykes
Carpenter, REALTORS®
-
S
Seller Co-Listing Agent in 2016
Shari Dykes
Carpenter, REALTORS®
-
M
Buyer's Agent in 2016
Mike Scheetz
CENTURY 21 Scheetz
Map
Source: MIBOR Broker Listing Cooperative®
MLS Number: 21880054
APN: 29-14-08-104-014.000-018
- 3738 Barrington Dr
- 10778 Haverstick Rd
- 10710 Braewick Dr
- 10184 E Lakeshore Dr
- 10720 Lakeview Dr
- 3493 Sugar Loaf Ct
- 3479 Sugar Loaf Ct
- 2954 Weatherstone Dr
- 11035 W Lakeshore Dr
- 2882 Stoneridge Ct
- 5073 Saint Charles Place
- 11409 Haverstick Rd
- 3012 Rollshore Ct
- 11329 Moss Dr
- 11424 Green St
- 2068 Suda Dr
- 2083 Kerns Ct
- 3528 E 116th St
- 9404 Crystal River Dr
- 9639 Maple Dr






