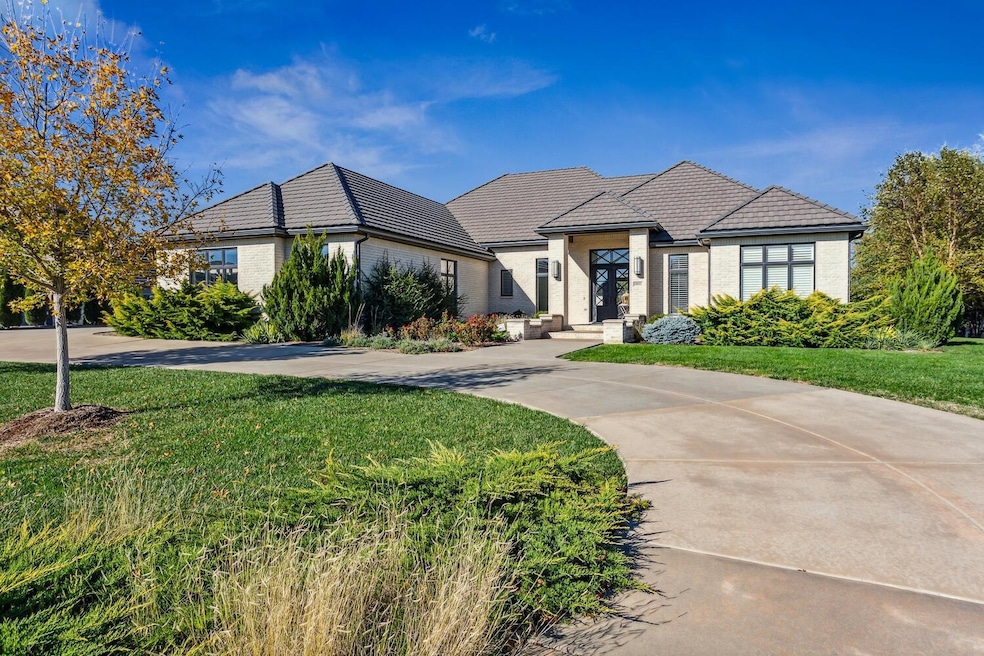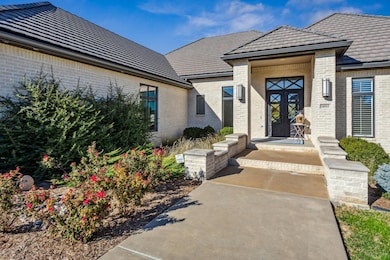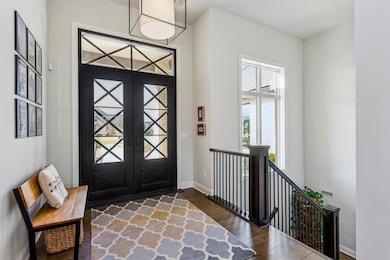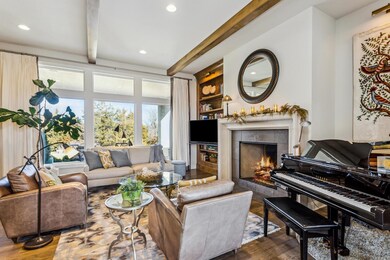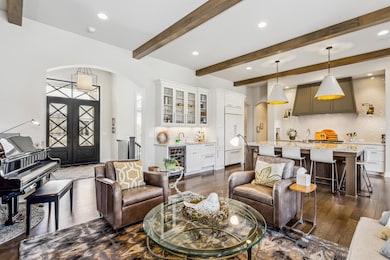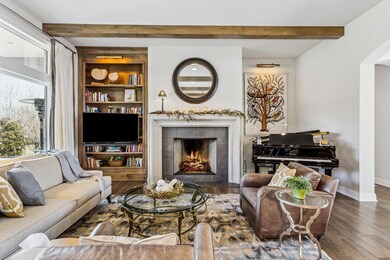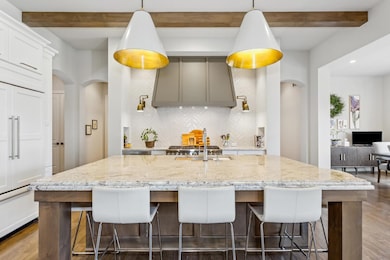
10512 E Summerfield Cir Wichita, KS 67206
Northeast Wichita NeighborhoodHighlights
- 0.61 Acre Lot
- Wood Flooring
- Home Office
- Recreation Room
- Mud Room
- Covered patio or porch
About This Home
As of April 2025*We have multiple offers-all offers must be presented by Sunday 3/9 at 1:00 p.m.* Welcome to 10512 E. Summerfield, a luxury home built by Nies Homes, where elegance, functionality, and superior craftsmanship come together seamlessly. From the state-of-the-art kitchen to the sprawling basement rec room, every detail has been thoughtfully designed to enhance comfort and convenience. The spacious living room areas boast 11-foot ceilings, a cast stone gas fireplace, built-ins and plantation shutters, creating a warm and inviting atmosphere. The gourmet kitchen is a chef's dream, featuring a Thermador Pro Grand Steam range with six gas burners, a griddle, two ovens, and a warming drawer, along with a Thermador Sapphire dishwasher, built-in Sub-Zero refrigerator, and a Kohler Prolific workstation sink. Pull-out cabinets and a brand new 2024 drawer microwave add both efficiency and style. A walk-in pantry/2nd kitchen provides even more storage and prep space, complete with a Bosch dishwasher and room for an additional refrigerator or freezer. For entertaining, the wet bar near the kitchen and living room offers two 24" below-counter Sub-Zero refrigerator drawers, a dual-zone Sub-Zero wine refrigerator, and custom built-ins. The dining room, office and both primary suites feature 10-foot ceilings, adding to the home's airy feel. Both master bathrooms are designed for ultimate relaxation, offering heated floor, custom medicine cabinets (one Robern mirrored cabinet), a spacious closet. The east master suite is conveniently located next to the large laundry room with a sink and built-in cabinetry. Just inside from the zero entry garage, a spacious drop zone with built-in storage keeps everyday essentials organized, making it the perfect landing spot for coats, bags and shoes. A lovely powder room is outside this area. Downstairs, the basement rec room is perfect for entertaining or relaxing, complete with projector and screen, French doors leading to a bonus room, and a full-service wet bar with a full-sized refrigerator, wine refrigerator & dishwasher. 3 bedrooms and 2 full baths can be used for additional guests. A huge storage area excavated under the garage provides ample space for organization. The 4.5-car garage is meticulously finished with epoxy floors, built-in speakers, a hanging system for tools and bikes, and a sink with hot and cold water. Outside, the circle driveway welcomes guests, while the backyard is pre-plumbed for a gas fire pit and the patio is also plumbed for a gas grill line. The home also offers direct access to the Red Bud Trail, perfect for walking and biking. Designed for comfort and efficiency, the home features a geothermal 4-closed-loop HVAC system with electric backup for extreme temperatures and a REME HALO LED air purification system. All main floor windows are Andersen 200 Series, ensuring energy efficiency and durability. From its chef-inspired kitchen to its expansive living spaces and cutting-edge technology, 10512 E. Summerfield is a rare find. Schedule your private showing today to experience this extraordinary home firsthand!
Home Details
Home Type
- Single Family
Est. Annual Taxes
- $14,759
Year Built
- Built in 2015
Lot Details
- 0.61 Acre Lot
- Gated Home
- Sprinkler System
HOA Fees
- $142 Monthly HOA Fees
Parking
- 4 Car Garage
Home Design
- Brick Exterior Construction
- Tile Roof
Interior Spaces
- 1-Story Property
- Mud Room
- Living Room
- Formal Dining Room
- Home Office
- Recreation Room
- Bonus Room
- Natural lighting in basement
Kitchen
- Microwave
- Dishwasher
- Disposal
Flooring
- Wood
- Carpet
Bedrooms and Bathrooms
- 5 Bedrooms
Schools
- Minneha Elementary School
- Southeast High School
Additional Features
- Covered patio or porch
- Geothermal Heating and Cooling
Community Details
- Association fees include gen. upkeep for common ar
- $250 HOA Transfer Fee
- Built by Nies Homes
- Waterfront Subdivision
Listing and Financial Details
- Assessor Parcel Number 112-09-0-42-01-020.00
Ownership History
Purchase Details
Purchase Details
Home Financials for this Owner
Home Financials are based on the most recent Mortgage that was taken out on this home.Purchase Details
Home Financials for this Owner
Home Financials are based on the most recent Mortgage that was taken out on this home.Purchase Details
Home Financials for this Owner
Home Financials are based on the most recent Mortgage that was taken out on this home.Map
Similar Homes in the area
Home Values in the Area
Average Home Value in this Area
Purchase History
| Date | Type | Sale Price | Title Company |
|---|---|---|---|
| Deed | -- | Security 1St Title | |
| Interfamily Deed Transfer | -- | Security 1St Title | |
| Interfamily Deed Transfer | -- | Security 1St Title | |
| Warranty Deed | -- | None Available |
Mortgage History
| Date | Status | Loan Amount | Loan Type |
|---|---|---|---|
| Previous Owner | $964,000 | Credit Line Revolving | |
| Previous Owner | $500,000 | New Conventional | |
| Previous Owner | $250,000 | Commercial | |
| Previous Owner | $650,000 | New Conventional | |
| Previous Owner | $740,000 | Construction |
Property History
| Date | Event | Price | Change | Sq Ft Price |
|---|---|---|---|---|
| 04/11/2025 04/11/25 | Sold | -- | -- | -- |
| 03/09/2025 03/09/25 | Pending | -- | -- | -- |
| 03/06/2025 03/06/25 | For Sale | $1,375,000 | +29.6% | $262 / Sq Ft |
| 09/09/2015 09/09/15 | Sold | -- | -- | -- |
| 09/01/2015 09/01/15 | For Sale | $1,061,000 | -- | $203 / Sq Ft |
| 06/02/2014 06/02/14 | Pending | -- | -- | -- |
Tax History
| Year | Tax Paid | Tax Assessment Tax Assessment Total Assessment is a certain percentage of the fair market value that is determined by local assessors to be the total taxable value of land and additions on the property. | Land | Improvement |
|---|---|---|---|---|
| 2023 | $16,796 | $122,694 | $21,724 | $100,970 |
| 2022 | $15,533 | $111,251 | $20,493 | $90,758 |
| 2021 | $14,151 | $97,854 | $11,638 | $86,216 |
| 2020 | $14,265 | $98,452 | $11,638 | $86,814 |
| 2019 | $13,005 | $87,504 | $11,638 | $75,866 |
| 2018 | $13,972 | $95,451 | $15,330 | $80,121 |
| 2017 | $13,980 | $0 | $0 | $0 |
| 2016 | $13,490 | $0 | $0 | $0 |
| 2015 | -- | $0 | $0 | $0 |
| 2014 | -- | $0 | $0 | $0 |
Source: South Central Kansas MLS
MLS Number: 651683
APN: 112-09-0-42-01-020.00
- 1810 N Veranda St
- 1834 N Cranbrook St
- 1620 N Veranda St
- 1651 N Red Oaks St
- 10924 E Steeplechase Ct
- 2022 N Lindberg St
- 10107 E Churchill St
- 10801 E Glengate Cir
- 10302 E Bronco St
- 2331 N Regency Lakes Ct
- 0.93 +/- Acres E 21st St N
- 9400 E Wilson Estates Pkwy
- 1501 N Foliage Ct
- 2037 N Paddock Green Ct
- 2514 N Lindberg St
- 1440 N Gatewood St
- 2518 N Cranbrook St
- 2110 N Keeneland Ct
- 1536 N Gatewood Ct
- 2310 N Greenleaf St
