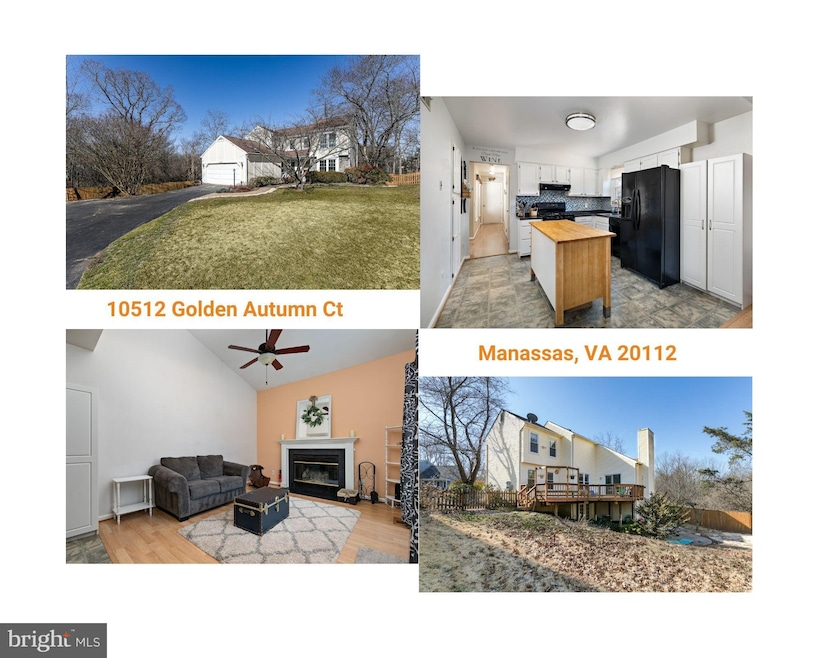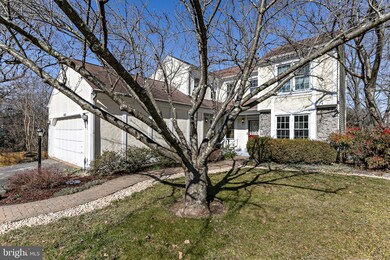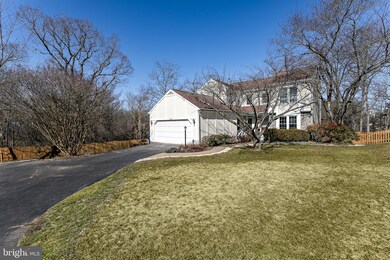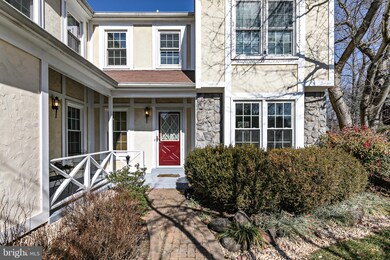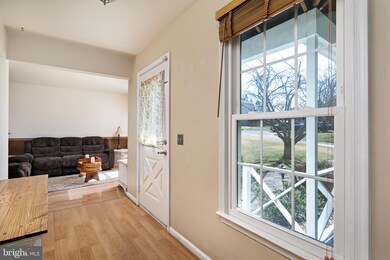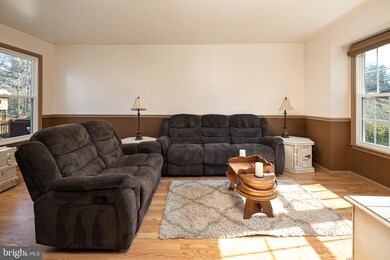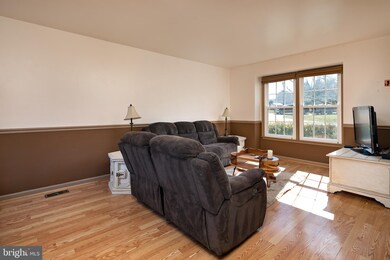
10512 Golden Autumn Ct Manassas, VA 20112
Longview NeighborhoodEstimated Value: $617,000 - $661,000
Highlights
- View of Trees or Woods
- Vaulted Ceiling
- Wood Flooring
- Colonial Architecture
- Backs to Trees or Woods
- Workshop
About This Home
As of April 2021All offers due 11:59pm on Thursday, March 11 --Appointment Required to see home. Please arrive on time but no more than 15 min early and wait in cul-de-sac until previous appointment exits the pipe stem. Please reduce disturbance to neighbors by not driving on grass, blocking driveways etc. Thank you!! Take Me Home Country Roads! This home sits at the end of a pipe stem and backs to woods in the Country Roads community. The finished basement provides plenty of flexible use space for today's unpredictable circumstances as well as presenting plenty of options for storage. Private cave? Learn from home area? That office you've been dreaming about? So many possibilities! The huge fenced yard with only one adjacent property and basement walk-out give way to tons of opportunity for privacy and preventing cabin fever. Your new spacious back patio is just itching for you to invite your guests for a cook-out, or a fun night in! Your front yard landscaping provides gorgeous bursts of color throughout the spring and summer. Bonus, during the summer, enjoy the community amenities provided such as the pool just a short walk away. Come take look today! It's time to start making your memories here on Golden Autumn Court. Property Being Sold AS-IS.
Home Details
Home Type
- Single Family
Est. Annual Taxes
- $4,793
Year Built
- Built in 1988
Lot Details
- 0.41 Acre Lot
- Cul-De-Sac
- Wood Fence
- Backs to Trees or Woods
- Front Yard
- Property is zoned R2
HOA Fees
- $47 Monthly HOA Fees
Parking
- 2 Car Attached Garage
- 3 Driveway Spaces
- Front Facing Garage
- Garage Door Opener
Home Design
- Colonial Architecture
- Fiberglass Roof
- Wood Siding
- Vinyl Siding
- Stucco
Interior Spaces
- Property has 3 Levels
- Vaulted Ceiling
- Ceiling Fan
- Fireplace With Glass Doors
- Fireplace Mantel
- Family Room Off Kitchen
- Formal Dining Room
- Views of Woods
Kitchen
- Gas Oven or Range
- Ice Maker
- Dishwasher
- Disposal
Flooring
- Wood
- Carpet
- Vinyl
Bedrooms and Bathrooms
- 3 Bedrooms
- Walk-In Closet
Laundry
- Laundry on main level
- Electric Dryer
- Washer
Finished Basement
- Heated Basement
- Walk-Out Basement
- Basement Fills Entire Space Under The House
- Rear Basement Entry
- Workshop
Outdoor Features
- Pipestem Lot
- Shed
Schools
- Bennett Elementary School
- Parkside Middle School
- Brentsville District High School
Utilities
- Central Heating and Cooling System
- Underground Utilities
- Natural Gas Water Heater
- Phone Available
- Cable TV Available
Listing and Financial Details
- Property is used as a vacation rental
- Tax Lot 44
- Assessor Parcel Number 7794-19-9533
Community Details
Overview
- Association fees include common area maintenance, pool(s), snow removal
- American Management Of Virginia HOA, Phone Number (703) 530-1550
- Country Roads Subdivision, James Floorplan
Recreation
- Community Playground
- Community Pool
Ownership History
Purchase Details
Home Financials for this Owner
Home Financials are based on the most recent Mortgage that was taken out on this home.Purchase Details
Home Financials for this Owner
Home Financials are based on the most recent Mortgage that was taken out on this home.Purchase Details
Home Financials for this Owner
Home Financials are based on the most recent Mortgage that was taken out on this home.Purchase Details
Home Financials for this Owner
Home Financials are based on the most recent Mortgage that was taken out on this home.Purchase Details
Home Financials for this Owner
Home Financials are based on the most recent Mortgage that was taken out on this home.Purchase Details
Home Financials for this Owner
Home Financials are based on the most recent Mortgage that was taken out on this home.Similar Homes in Manassas, VA
Home Values in the Area
Average Home Value in this Area
Purchase History
| Date | Buyer | Sale Price | Title Company |
|---|---|---|---|
| Costlow Matthew Ryan | $485,000 | Walker Title Llc | |
| Bradford Erik | $365,000 | -- | |
| Ohara Jayne | -- | New World Title & Escrow | |
| Ruddiman Jayne | $267,000 | Liberty Title & Escrow Co | |
| First Horizon Home Loans | $204,000 | None Available | |
| Samuel Lisa L | $180,000 | -- |
Mortgage History
| Date | Status | Borrower | Loan Amount |
|---|---|---|---|
| Open | Costlow Matthew Ryan | $388,000 | |
| Previous Owner | Bradford Erin Marie | $325,504 | |
| Previous Owner | Bradford Erik | $325,000 | |
| Previous Owner | Ohara Jayne | $257,510 | |
| Previous Owner | Ruddiman Jayne | $262,163 | |
| Previous Owner | Samuel Lisa L | $178,528 |
Property History
| Date | Event | Price | Change | Sq Ft Price |
|---|---|---|---|---|
| 04/05/2021 04/05/21 | Sold | $485,000 | +7.9% | $180 / Sq Ft |
| 03/12/2021 03/12/21 | Pending | -- | -- | -- |
| 03/09/2021 03/09/21 | For Sale | $449,500 | -7.3% | $167 / Sq Ft |
| 03/07/2021 03/07/21 | Off Market | $485,000 | -- | -- |
| 05/14/2014 05/14/14 | Sold | $365,000 | -1.3% | $136 / Sq Ft |
| 04/01/2014 04/01/14 | Pending | -- | -- | -- |
| 03/20/2014 03/20/14 | For Sale | $369,900 | -- | $137 / Sq Ft |
Tax History Compared to Growth
Tax History
| Year | Tax Paid | Tax Assessment Tax Assessment Total Assessment is a certain percentage of the fair market value that is determined by local assessors to be the total taxable value of land and additions on the property. | Land | Improvement |
|---|---|---|---|---|
| 2024 | $5,165 | $519,400 | $159,700 | $359,700 |
| 2023 | $5,164 | $496,300 | $152,400 | $343,900 |
| 2022 | $5,221 | $461,100 | $141,100 | $320,000 |
| 2021 | $4,999 | $408,300 | $131,400 | $276,900 |
| 2020 | $6,012 | $387,900 | $127,700 | $260,200 |
| 2019 | $5,806 | $374,600 | $123,600 | $251,000 |
| 2018 | $4,416 | $365,700 | $123,300 | $242,400 |
| 2017 | $4,420 | $357,200 | $119,800 | $237,400 |
| 2016 | $4,172 | $340,000 | $116,100 | $223,900 |
| 2015 | $4,056 | $329,600 | $112,500 | $217,100 |
| 2014 | $4,056 | $323,300 | $111,400 | $211,900 |
Agents Affiliated with this Home
-
Abbigayle Sprague
A
Seller's Agent in 2021
Abbigayle Sprague
Real Broker, LLC
(703) 969-4677
2 in this area
6 Total Sales
-
Christopher Dominick

Buyer's Agent in 2021
Christopher Dominick
RE/MAX Gateway, LLC
(703) 298-0909
2 in this area
58 Total Sales
-
Jay Ho

Seller's Agent in 2014
Jay Ho
Pearson Smith Realty, LLC
(703) 338-7890
24 Total Sales
-
Christina Macro

Seller Co-Listing Agent in 2014
Christina Macro
Douglas Elliman of Metro DC, LLC - Washington
(703) 597-3497
13 Total Sales
-
Hayley Sterling

Buyer's Agent in 2014
Hayley Sterling
Samson Properties
(571) 334-7992
1 in this area
24 Total Sales
Map
Source: Bright MLS
MLS Number: VAPW516282
APN: 7794-19-9533
- 10884 Peachwood Dr
- 10950 Pennycress St
- 9730 Allegro Dr
- 10921 Pennycress St
- 9659 Allegro Dr
- 10897 Pennycress St
- 10462 Brackets Ford Cir
- 9757 Cheshire Ridge Cir
- 10505 Manor View Place
- 10267 Cedar Ridge Dr
- 10578 Talisa Ln
- 10114 Erin Ct
- 10517 Winged Elm Cir
- 10305 Butternut Cir
- 10424 Coral Berry Dr
- 9310 Saffron Hill Ct
- 9438 Waterford Dr
- 10512 Winged Elm Cir
- 10872 Mayfield Trace Place
- 9184 Laurel Highlands Place
- 10512 Golden Autumn Ct
- 10510 Golden Autumn Ct
- 10514 Golden Autumn Ct
- 10508 Golden Autumn Ct
- 10506 Golden Autumn Ct
- 10516 Golden Autumn Ct
- 10504 Golden Autumn Ct
- 9532 Country Roads Ln
- 9520 Country Roads Ln
- 9522 Country Roads Ln
- 9530 Country Roads Ln
- 9518 Country Roads Ln
- 9524 Country Roads Ln
- 10415 Navarone Place
- 10518 Golden Autumn Ct
- 10502 Golden Autumn Ct
- 9526 Country Roads Ln
- 10505 Golden Autumn Ct
- 10507 Golden Autumn Ct
- 9669 Crecy Ln
