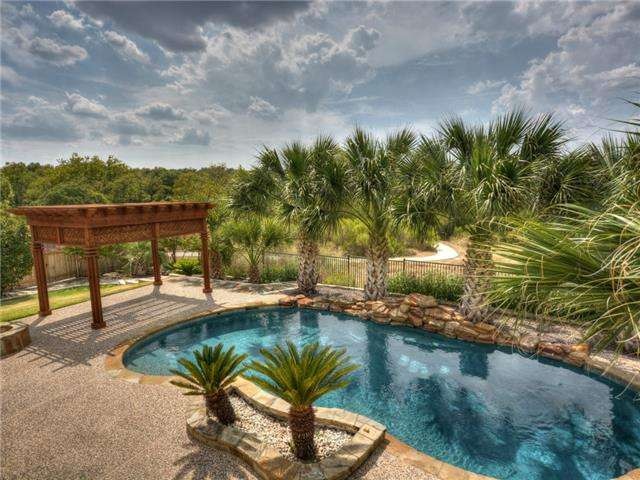
10512 Medinah Greens Dr Austin, TX 78717
Avery Ranch NeighborhoodHighlights
- Golf Course Community
- Family Room with Fireplace
- Wood Flooring
- Patsy Sommer Elementary School Rated A
- Adjacent to Greenbelt
- Park or Greenbelt View
About This Home
As of April 2018ENTERTAINERS DREAM HOME! Breathtaking 5 bedroom, 3 1/2 bath, 4 living, 2 dining, 3 car garage with beautiful outdoor living, fire pit and an oasis-like pool with waterfall. This home boasts designer tile and wood floors, a private main level office and master suite. Enjoy cooking in the large gourmet kitchen with double ovens, center island and granite countertops. The family room overlooks the fabulous backyard oasis. Family and friends can dine al fresco while watching the game on your covered patio.
Last Agent to Sell the Property
Keller Williams Realty Lone St License #0529706 Listed on: 08/29/2014

Home Details
Home Type
- Single Family
Est. Annual Taxes
- $15,852
Year Built
- Built in 2003
Lot Details
- Adjacent to Greenbelt
- Level Lot
HOA Fees
- $42 Monthly HOA Fees
Home Design
- House
- Slab Foundation
- Composition Shingle Roof
Interior Spaces
- 3,735 Sq Ft Home
- Wired For Sound
- High Ceiling
- Plantation Shutters
- French Doors
- Family Room with Fireplace
- Park or Greenbelt Views
- Laundry on main level
Flooring
- Wood
- Tile
Bedrooms and Bathrooms
- 5 Bedrooms | 1 Main Level Bedroom
- Walk-In Closet
Home Security
- Security System Owned
- Fire and Smoke Detector
Parking
- Attached Garage
- Front Facing Garage
- Multiple Garage Doors
- Garage Door Opener
Utilities
- Central Heating
- Heating System Uses Natural Gas
- Electricity To Lot Line
- Sewer in Street
Listing and Financial Details
- Assessor Parcel Number 163016000A0023
- 3% Total Tax Rate
Community Details
Overview
- Association fees include common area maintenance
- Built by Morrison
Recreation
- Golf Course Community
Ownership History
Purchase Details
Home Financials for this Owner
Home Financials are based on the most recent Mortgage that was taken out on this home.Purchase Details
Purchase Details
Home Financials for this Owner
Home Financials are based on the most recent Mortgage that was taken out on this home.Purchase Details
Similar Homes in Austin, TX
Home Values in the Area
Average Home Value in this Area
Purchase History
| Date | Type | Sale Price | Title Company |
|---|---|---|---|
| Vendors Lien | -- | None Available | |
| Interfamily Deed Transfer | -- | None Available | |
| Warranty Deed | -- | None Available | |
| Special Warranty Deed | -- | None Available |
Mortgage History
| Date | Status | Loan Amount | Loan Type |
|---|---|---|---|
| Open | $359,637 | New Conventional | |
| Closed | $495,200 | New Conventional |
Property History
| Date | Event | Price | Change | Sq Ft Price |
|---|---|---|---|---|
| 04/10/2018 04/10/18 | Sold | -- | -- | -- |
| 03/10/2018 03/10/18 | Pending | -- | -- | -- |
| 02/12/2018 02/12/18 | Price Changed | $629,000 | -3.1% | $168 / Sq Ft |
| 01/25/2018 01/25/18 | For Sale | $649,000 | +6.4% | $174 / Sq Ft |
| 10/07/2014 10/07/14 | Sold | -- | -- | -- |
| 09/15/2014 09/15/14 | Pending | -- | -- | -- |
| 08/29/2014 08/29/14 | For Sale | $609,999 | -- | $163 / Sq Ft |
Tax History Compared to Growth
Tax History
| Year | Tax Paid | Tax Assessment Tax Assessment Total Assessment is a certain percentage of the fair market value that is determined by local assessors to be the total taxable value of land and additions on the property. | Land | Improvement |
|---|---|---|---|---|
| 2024 | $15,852 | $929,575 | -- | -- |
| 2023 | $14,146 | $845,068 | $0 | $0 |
| 2022 | $15,814 | $768,244 | $0 | $0 |
| 2021 | $16,855 | $698,404 | $104,000 | $594,404 |
| 2020 | $15,156 | $648,219 | $96,091 | $552,128 |
| 2019 | $14,623 | $606,779 | $94,053 | $512,726 |
| 2018 | $13,915 | $577,392 | $94,053 | $483,339 |
| 2017 | $14,231 | $578,342 | $87,900 | $490,442 |
| 2016 | $13,271 | $539,333 | $87,900 | $451,433 |
| 2015 | $11,726 | $519,181 | $71,100 | $448,081 |
| 2014 | $11,726 | $472,963 | $0 | $0 |
Agents Affiliated with this Home
-
Eric Peterson

Seller's Agent in 2018
Eric Peterson
Kopa Real Estate
(512) 791-7473
116 in this area
222 Total Sales
-
Suzanne Akin
S
Buyer's Agent in 2018
Suzanne Akin
Sky Realty
(512) 825-2215
27 Total Sales
-
Terri Romere

Seller's Agent in 2014
Terri Romere
Keller Williams Realty Lone St
(512) 431-5435
1 in this area
96 Total Sales
-
Matthew Patulski
M
Buyer's Agent in 2014
Matthew Patulski
Keller Williams Realty
(315) 382-1180
1 Total Sale
-
Timothy Heyl

Buyer Co-Listing Agent in 2014
Timothy Heyl
Keller Williams Realty
(512) 689-4835
49 Total Sales
Map
Source: Unlock MLS (Austin Board of REALTORS®)
MLS Number: 5738536
APN: R411551
- 10408 Medinah Greens Dr
- 10017 Whitley Bay Dr
- 9512 Palmbrook Dr
- 9812 Whitley Bay Dr
- 10712 Roy Butler Dr
- 9708 Palmbrook Dr
- 15824 Pearson Brothers Dr
- 3820 Brushy Creek Rd Unit 122
- 16413 Broadbay Dr
- 16304 Fincastle Dr
- 15617 Pumpkin Ridge Dr
- 15802 Axehandle Trail
- 16525 Broadbay Dr
- 15413 Echo Hills Dr
- 15512 Bandon Dr
- 814 Arrowhead Trail
- 15408 Prestancia Dr
- 10033 Lisi Anne Dr
- 604 Riley Trail
- 4106 Rainy Creek Ln
