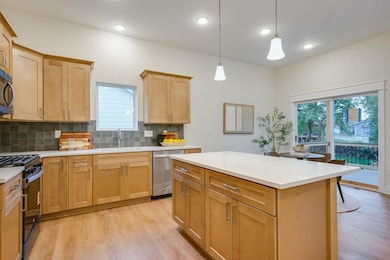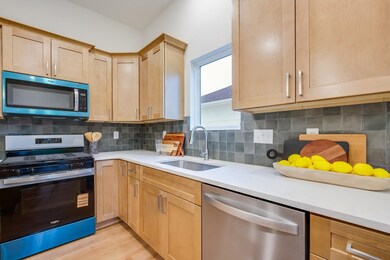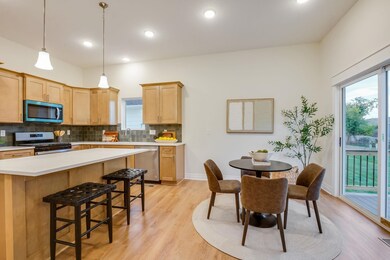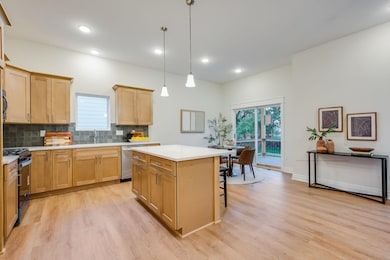10512 W Graber Cir Wichita, KS 67215
Oatville NeighborhoodEstimated payment $2,400/month
Highlights
- Community Lake
- Deck
- Jogging Path
- Amelia Earhart Elementary School Rated A-
- Community Pool
- Cul-De-Sac
About This Home
Welcome to this beautiful 4 bed, 3bath home perfectly situated on a peaceful cul-de-sac and backing to a tree row for added privacy. Enjoy open concept living with a spacious living room that flows seamlessly into the kitchen and dining areas, ideal for everyday living and entertaining alike. The statement fireplace serves as the stunning focal point of the living room. The nearly 10' ceilings add to the sense of grandeur and openness and create a striking impression the moment you step inside. The primary suite features a dual sink vanity, custom-tile shower, walk in closet and access to the main floor laundry room. Enjoy the spacious fully-finished view out basement with storage space. Step outside to the covered deck perfect for relaxing or hosting gatherings. A popular feature, the third car garage includes a drive-through garage door opening, perfect for getting the mower or projects in and out with ease! This home also includes irrigation well, sod, and sprinkler system. Call or schedule your showing today! All information is deemed reliable but not guaranteed and subject to change without notice.
Home Details
Home Type
- Single Family
Est. Annual Taxes
- $4,809
Year Built
- Built in 2025
Lot Details
- 10,019 Sq Ft Lot
- Cul-De-Sac
HOA Fees
- $54 Monthly HOA Fees
Parking
- 3 Car Attached Garage
Home Design
- Composition Roof
Interior Spaces
- 1-Story Property
- Electric Fireplace
- Living Room
- Kitchen Island
- Basement
Flooring
- Carpet
- Luxury Vinyl Tile
Bedrooms and Bathrooms
- 4 Bedrooms
- 3 Full Bathrooms
Laundry
- Laundry Room
- Laundry on main level
Schools
- Amelia Earhart Elementary School
- Robert Goddard High School
Additional Features
- Deck
- Forced Air Heating and Cooling System
Listing and Financial Details
- Assessor Parcel Number 30014952
Community Details
Overview
- Association fees include gen. upkeep for common ar
- $300 HOA Transfer Fee
- Built by RJ Castle Custom Homes
- Southern Ridge Subdivision
- Community Lake
Recreation
- Community Playground
- Community Pool
- Jogging Path
Map
Home Values in the Area
Average Home Value in this Area
Property History
| Date | Event | Price | List to Sale | Price per Sq Ft |
|---|---|---|---|---|
| 11/07/2025 11/07/25 | For Sale | $369,900 | -- | $157 / Sq Ft |
Source: South Central Kansas MLS
MLS Number: 664576
- Allison's Plan at Southern Ridge
- 10516 W Graber Cir
- Bellemare Plan at Southern Ridge
- 1499 Plan at Southern Ridge
- 1702 Flex Plan at Southern Ridge
- 1720 Flex Plan at Southern Ridge
- 10707 W Graber St
- 2868 S Maize Ct
- 4673 S Doris Ct
- 10606 W Graber Cir
- The Cleveland Plan at South Pointe
- 2816 S Maize Ct
- The Rushmore Plan at South Pointe
- The Liberty Plan at South Pointe
- The Franklin Plan at South Pointe
- The Independence Plan at South Pointe
- The Hamilton Plan at South Pointe
- The Georgetown Plan at South Pointe
- The Revere Plan at South Pointe
- 2812 S Maize Ct
- 2421 S Yellowstone St Unit 403
- 10878 W Dora Ct
- 10200 W Maple St
- 330 S Tyler Rd
- 7525 W Taft St
- 15301 U S 54 Unit 23R1
- 15301 U S 54 Unit 14R1
- 15301 U S 54 Unit 21
- 15301 U S 54 Unit 23R
- 15301 U S 54 Unit 14R
- 624 N Shefford St
- 505 N Tyler Rd
- 100 S Ridge Rd
- 2201 S Anna St Unit 29
- 8405 W Central Ave
- 6841 W Shade Ln
- 6747 W Par Ln
- 734 N Ridge Rd
- 1324 N Crestline St
- 777 N Silver Springs Blvd







