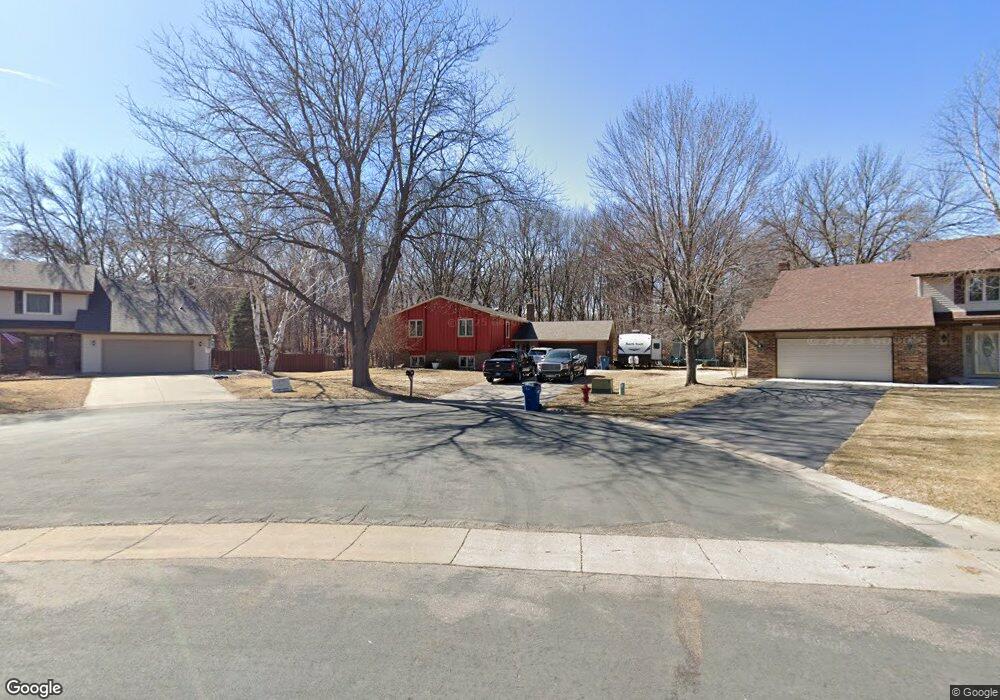10513 108th Ave N Maple Grove, MN 55369
Estimated Value: $423,000 - $451,000
5
Beds
3
Baths
2,540
Sq Ft
$174/Sq Ft
Est. Value
About This Home
This home is located at 10513 108th Ave N, Maple Grove, MN 55369 and is currently estimated at $442,006, approximately $174 per square foot. 10513 108th Ave N is a home located in Hennepin County with nearby schools including Elm Creek Elementary School, Osseo Middle School, and Osseo Senior High School.
Ownership History
Date
Name
Owned For
Owner Type
Purchase Details
Closed on
Jul 30, 2020
Sold by
Campbell Gary L and Campbell Mary K
Bought by
Osborne Ashley Brooke and Osborne Matthew Clarence
Current Estimated Value
Home Financials for this Owner
Home Financials are based on the most recent Mortgage that was taken out on this home.
Original Mortgage
$343,400
Outstanding Balance
$304,620
Interest Rate
3%
Mortgage Type
New Conventional
Estimated Equity
$137,386
Create a Home Valuation Report for This Property
The Home Valuation Report is an in-depth analysis detailing your home's value as well as a comparison with similar homes in the area
Home Values in the Area
Average Home Value in this Area
Purchase History
| Date | Buyer | Sale Price | Title Company |
|---|---|---|---|
| Osborne Ashley Brooke | $380,000 | Titlesmart Inc |
Source: Public Records
Mortgage History
| Date | Status | Borrower | Loan Amount |
|---|---|---|---|
| Open | Osborne Ashley Brooke | $343,400 |
Source: Public Records
Tax History Compared to Growth
Tax History
| Year | Tax Paid | Tax Assessment Tax Assessment Total Assessment is a certain percentage of the fair market value that is determined by local assessors to be the total taxable value of land and additions on the property. | Land | Improvement |
|---|---|---|---|---|
| 2024 | $4,766 | $400,300 | $139,300 | $261,000 |
| 2023 | $4,758 | $406,200 | $130,800 | $275,400 |
| 2022 | $4,114 | $411,100 | $120,800 | $290,300 |
| 2021 | $3,845 | $344,200 | $93,100 | $251,100 |
| 2020 | $3,856 | $318,500 | $79,300 | $239,200 |
| 2019 | $3,800 | $304,500 | $77,700 | $226,800 |
| 2018 | $3,574 | $285,200 | $67,400 | $217,800 |
| 2017 | $3,568 | $255,200 | $68,000 | $187,200 |
| 2016 | $3,510 | $248,400 | $67,000 | $181,400 |
| 2015 | $3,264 | $227,300 | $53,000 | $174,300 |
| 2014 | -- | $220,100 | $61,600 | $158,500 |
Source: Public Records
Map
Nearby Homes
- 10781 Boundary Creek Terrace
- 10535 Forestview Cir N
- 10426 Hidden Oaks Ln N
- 9987 106th Place N
- 10512 Hidden Oaks Ln N
- 11139 Blazingstar Ct
- 11043 104th Place N
- 11327 Rosemill Ln
- 9667 103rd Place N
- 11001 Preserve Cir N
- 10924 101st Place N
- 9741 102nd Place N
- 11258 Deerwood Ln
- 9649 Lakeside Trail
- 11647 Magnolia Ct N
- 10000 Nathan Ln N
- 9412 Lakeside Trail
- 11780 Elm Creek Rd
- 9880 Cottonwood Ln N
- 11568 Elmwood Ave N
- 10543 108th Ave N
- 10483 108th Ave N
- 10573 108th Ave N
- 10453 108th Ave N
- 10422 108th Ave N
- 10423 108th Ave N
- 10421 108th Place N
- 10392 108th Ave N
- 10393 108th Ave N
- 10702 108th Place N
- 10391 108th Place N
- 10362 108th Ave N
- 10363 108th Ave N
- 10703 108th Place N
- 10726 108th Place N
- 10361 108th Place N
- 10420 108th Place N
- 10333 108th Ave N
- 10390 108th Place N
- 10725 108th Ave N
