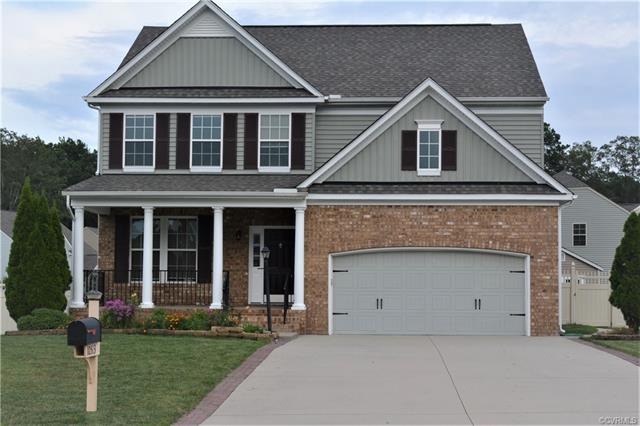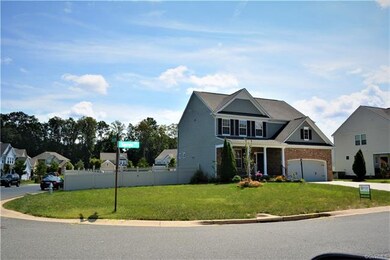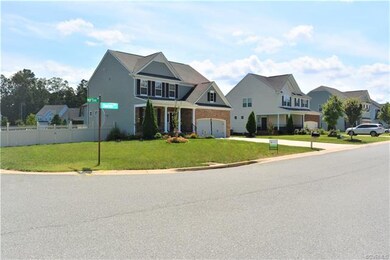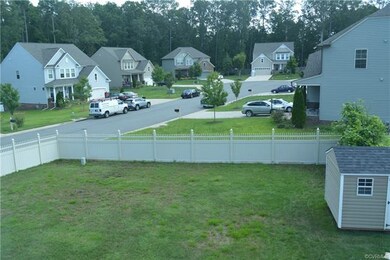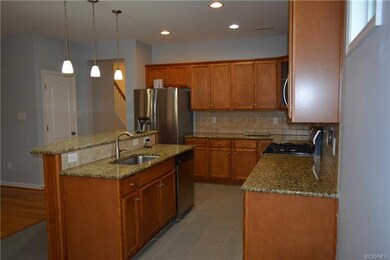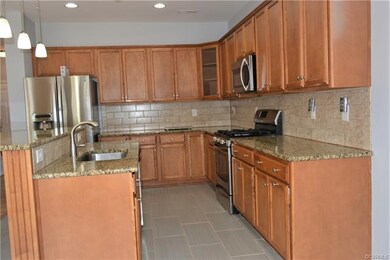
10513 Servo Dr Glen Allen, VA 23060
Estimated Value: $486,000 - $550,000
Highlights
- Colonial Architecture
- Deck
- Corner Lot
- Glen Allen High School Rated A
- Loft
- High Ceiling
About This Home
As of October 2020Move-in ready, mostly updated and well-maintained 3 Bedrooms and 2.5 Baths with loft space upstairs and separate office space downstairs, which was used for 4th BR. Lovely front porch, patio for all your entertainments, two sheds in the backyard; one is professionally finished, which can be converted to office space, freshly painted deck, and good fenced backyard. Wow no HOA. Open floor-plan with separate dining area and eat-in kitchen nook, Island in the kitchen is wood-bedded and is bar-height. The extended family room with the wood floor has a gas fireplace equipped with the long-run data package, which makes the whole house wire-free for your PlayStations or TVs. The first floor finishes with a nice size office space. When you walk up to the second floor from the wooden stairs- you will be welcomed by a large-sized loft, which separates Master BRs(Master has the vaulted ceiling with fan-light. Master bath has a double vanity sink, customed shower, and big walk-in closet). The other two bedrooms are big in sizes, one with a walk-in closet and another with two-door. You will love the window treatment...The owner is the listing agent. Make an appointment and find out more
Home Details
Home Type
- Single Family
Est. Annual Taxes
- $3,020
Year Built
- Built in 2014
Lot Details
- 0.32 Acre Lot
- Vinyl Fence
- Landscaped
- Corner Lot
- Sprinkler System
Parking
- 2 Car Direct Access Garage
- Oversized Parking
- Driveway
- Unpaved Parking
Home Design
- Colonial Architecture
- Brick Exterior Construction
- Frame Construction
- Asphalt Roof
- Vinyl Siding
Interior Spaces
- 2,295 Sq Ft Home
- 2-Story Property
- High Ceiling
- Ceiling Fan
- Recessed Lighting
- Gas Fireplace
- Window Treatments
- Loft
- Dryer Hookup
Kitchen
- Breakfast Area or Nook
- Eat-In Kitchen
- Built-In Oven
- Gas Cooktop
- Dishwasher
- Granite Countertops
Flooring
- Partially Carpeted
- Vinyl
Bedrooms and Bathrooms
- 4 Bedrooms
- Double Vanity
Home Security
- Home Security System
- Fire and Smoke Detector
Outdoor Features
- Deck
- Shed
- Outbuilding
- Front Porch
Schools
- Greenwood Elementary School
- Hungary Creek Middle School
- Glen Allen High School
Utilities
- Cooling Available
- Heating System Uses Natural Gas
- Vented Exhaust Fan
- Tankless Water Heater
- Cable TV Available
Community Details
- Woodman Glen Subdivision
Listing and Financial Details
- Tax Lot 17
- Assessor Parcel Number 774-765-4653
Ownership History
Purchase Details
Home Financials for this Owner
Home Financials are based on the most recent Mortgage that was taken out on this home.Purchase Details
Home Financials for this Owner
Home Financials are based on the most recent Mortgage that was taken out on this home.Similar Homes in Glen Allen, VA
Home Values in the Area
Average Home Value in this Area
Purchase History
| Date | Buyer | Sale Price | Title Company |
|---|---|---|---|
| Naseri Najibullah | $395,000 | Attorney | |
| Baral Bhupendra | $308,320 | -- |
Mortgage History
| Date | Status | Borrower | Loan Amount |
|---|---|---|---|
| Open | Naseri Najibullah | $375,250 | |
| Previous Owner | Baral Bhupendra | $70,000 | |
| Previous Owner | Baral Bhupendra | $236,320 |
Property History
| Date | Event | Price | Change | Sq Ft Price |
|---|---|---|---|---|
| 10/23/2020 10/23/20 | Sold | $395,000 | -3.7% | $172 / Sq Ft |
| 09/12/2020 09/12/20 | Pending | -- | -- | -- |
| 09/10/2020 09/10/20 | For Sale | $409,990 | 0.0% | $179 / Sq Ft |
| 09/02/2020 09/02/20 | Pending | -- | -- | -- |
| 08/31/2020 08/31/20 | Price Changed | $409,990 | -2.4% | $179 / Sq Ft |
| 08/21/2020 08/21/20 | For Sale | $419,990 | +36.2% | $183 / Sq Ft |
| 11/18/2014 11/18/14 | Sold | $308,320 | +7.8% | $134 / Sq Ft |
| 05/12/2014 05/12/14 | Pending | -- | -- | -- |
| 05/12/2014 05/12/14 | For Sale | $286,040 | -- | $124 / Sq Ft |
Tax History Compared to Growth
Tax History
| Year | Tax Paid | Tax Assessment Tax Assessment Total Assessment is a certain percentage of the fair market value that is determined by local assessors to be the total taxable value of land and additions on the property. | Land | Improvement |
|---|---|---|---|---|
| 2024 | $4,165 | $454,700 | $78,000 | $376,700 |
| 2023 | $3,865 | $454,700 | $78,000 | $376,700 |
| 2022 | $3,324 | $391,100 | $70,000 | $321,100 |
| 2021 | $3,217 | $347,100 | $70,000 | $277,100 |
| 2020 | $3,020 | $347,100 | $70,000 | $277,100 |
| 2019 | $2,868 | $329,700 | $64,000 | $265,700 |
| 2018 | $2,774 | $318,900 | $60,000 | $258,900 |
| 2017 | $2,578 | $296,300 | $60,000 | $236,300 |
| 2016 | $2,518 | $289,400 | $60,000 | $229,400 |
| 2015 | -- | $277,500 | $55,000 | $222,500 |
Agents Affiliated with this Home
-
Bhupendra Baral

Seller's Agent in 2020
Bhupendra Baral
Plentura Realty LLC
(717) 706-7100
8 in this area
54 Total Sales
-
Dwayne Cuff

Seller Co-Listing Agent in 2020
Dwayne Cuff
Plentura Realty LLC
(804) 928-6907
1 in this area
16 Total Sales
-
Mahmud Chowdhury

Buyer's Agent in 2020
Mahmud Chowdhury
Freedom 1 Realty
(804) 647-7686
44 in this area
218 Total Sales
-

Seller's Agent in 2014
Sidney James
HHHunt Realty Inc
Map
Source: Central Virginia Regional MLS
MLS Number: 2025419
APN: 774-765-4653
- 10603 Marions Place
- 10421 Park Tree Place
- 10709 Forget me Not Way
- 10712 Forget me Not Way
- 10721 Forget me Not Way
- 10724 Forget me Not Way
- 10725 Forget me Not Way
- 10729 Forget me Not Way
- 10732 Forget me Not Way
- 10737 Forget me Not Way
- 2601 Forget me Not Ln
- 2255 High Bush Cir
- 2604 Forget me Not Ln
- 2520 Forget me Not Ln
- 2630 Forget me Not Ln
- 2634 Forget me Not Ln
- 2638 Forget me Not Ln
- 2658 Forget me Not Ln
- 2642 Forget me Not Ln
- 2646 Forget me Not Ln
- 10513 Servo Dr
- 10509 Servo Dr
- 2579 Park Green Way
- 2584 Park Green Way
- 10505 Servo Dr
- 2580 Park Green Way
- 2588 Park Green Way
- 10514 Servo Dr
- 10510 Servo Dr
- 2575 Park Green Way
- 2592 Park Green Way
- 10506 Servo Dr
- 10501 Servo Dr
- 2412 Barda Cir
- 2601 Park Green Way
- 2596 Park Green Way
- 10502 Servo Dr
- 2571 Park Green Way
- 2572 Park Green Way
