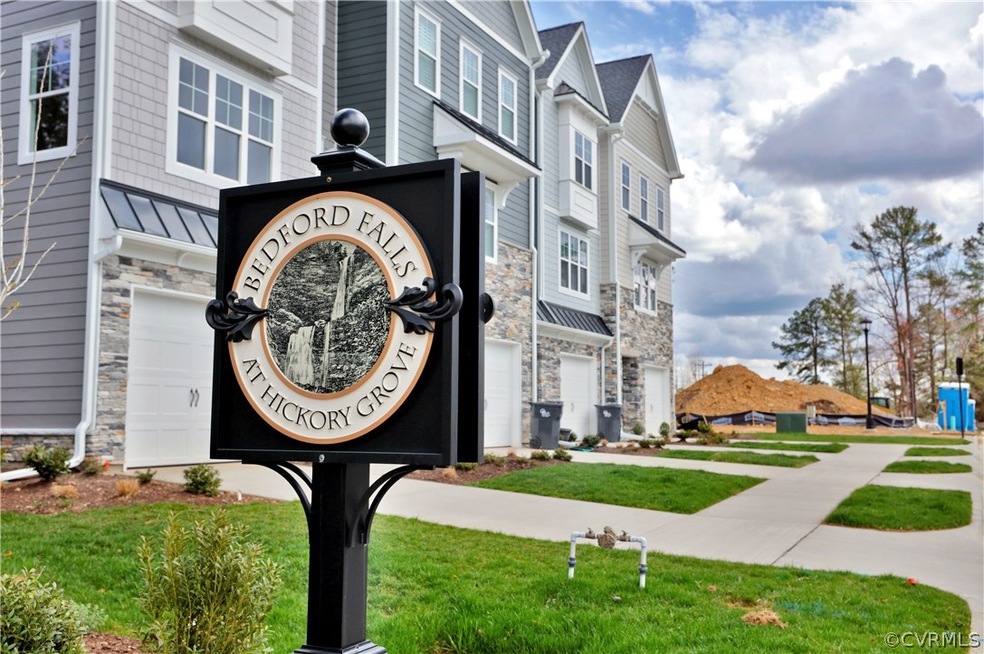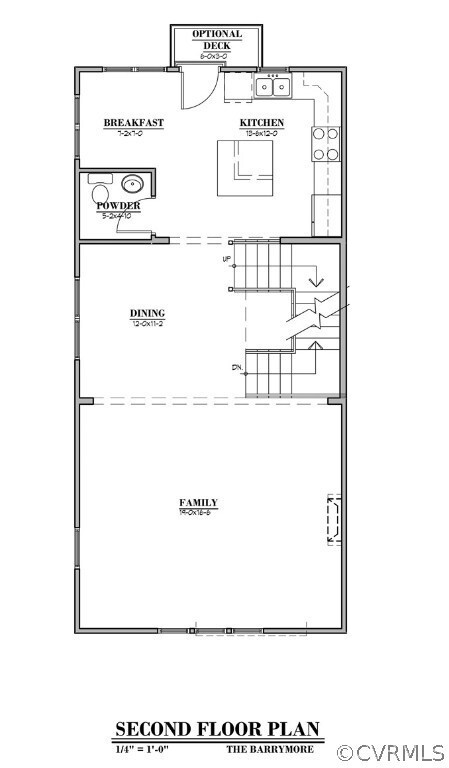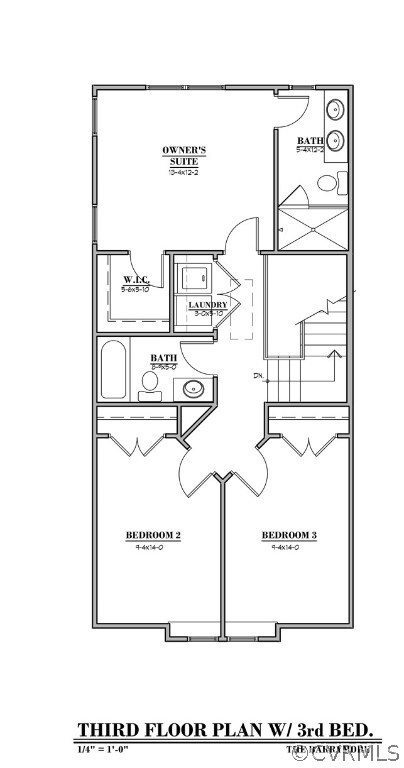
10514 Swanee Mill Trace Unit I-6 Glen Allen, VA 23059
Twin Hickory NeighborhoodHighlights
- Under Construction
- Craftsman Architecture
- Wood Flooring
- Twin Hickory Elementary School Rated A-
- Deck
- Main Floor Bedroom
About This Home
As of November 2020NEW 4 BEDROOM BARRYMORE IN LOW-MAINTENANCE BEDFORD FALLS! Don't miss this rare & unique opportunity to gain all the benefits of a new construction build without much wait! Don't take the risk of expensive repairs & headaches w/ a resale when you can buy new, get all the latest upgrades & options, & be in RVA's most highly sought after Deep Run school district. These are unlike any Townhomes you've ever seen as they are Custom built with an unrivaled level of quality and attention to detail in building materials and construction practices used to fabricate each and every unit. This spacious home w/ 9 ft ceilings throughout is flooded w/ natural light gleaming from the additional windows providing a gorgeous view of the oversized rear yard. The 1st floor includes an extra bedroom plus full bath. The expansive 2nd floor offers space galore w/ open kitchen, dining, & family room. Find the master bed & bath on the 3rd floor w/ 2 additional bedrooms that share a hall bath. Hardwood floors carry through most of the home along w/ several fantastic must-haves: granite, stainless steel appliances w/ gas cooking, tile in baths, tankless water heater, 2 car garage, plus many beautiful details!
Last Agent to Sell the Property
Long & Foster REALTORS- License #0225213901 Listed on: 05/17/2018

Townhouse Details
Home Type
- Townhome
Est. Annual Taxes
- $2,000
Year Built
- Built in 2018 | Under Construction
Lot Details
- 2,178 Sq Ft Lot
- Vinyl Fence
- Back Yard Fenced
- Sprinkler System
HOA Fees
- $110 Monthly HOA Fees
Parking
- 2 Car Direct Access Garage
- Garage Door Opener
- Driveway
- Off-Street Parking
Home Design
- Craftsman Architecture
- Slab Foundation
- Frame Construction
- Shingle Roof
- Composition Roof
- HardiePlank Type
- Stone
Interior Spaces
- 1,909 Sq Ft Home
- 3-Story Property
- High Ceiling
- Recessed Lighting
- Thermal Windows
- Insulated Doors
- Washer and Dryer Hookup
Kitchen
- Eat-In Kitchen
- Oven
- Electric Cooktop
- Microwave
- Dishwasher
- Granite Countertops
- Disposal
Flooring
- Wood
- Partially Carpeted
- Ceramic Tile
Bedrooms and Bathrooms
- 4 Bedrooms
- Main Floor Bedroom
- En-Suite Primary Bedroom
- Walk-In Closet
Outdoor Features
- Deck
- Patio
- Rear Porch
Schools
- Twin Hickory Elementary School
- Holman Middle School
- Deep Run High School
Utilities
- Zoned Heating and Cooling
- Heating System Uses Natural Gas
- Heat Pump System
- Gas Water Heater
- Cable TV Available
Listing and Financial Details
- Tax Lot 6
- Assessor Parcel Number 747-770-6977
Community Details
Overview
- Bedford Falls At Hickory Grove Subdivision
Amenities
- Common Area
Ownership History
Purchase Details
Home Financials for this Owner
Home Financials are based on the most recent Mortgage that was taken out on this home.Purchase Details
Home Financials for this Owner
Home Financials are based on the most recent Mortgage that was taken out on this home.Similar Homes in the area
Home Values in the Area
Average Home Value in this Area
Purchase History
| Date | Type | Sale Price | Title Company |
|---|---|---|---|
| Warranty Deed | $381,500 | Attorney | |
| Warranty Deed | $382,085 | Atlantic Coast Stlmnt Svcs |
Mortgage History
| Date | Status | Loan Amount | Loan Type |
|---|---|---|---|
| Open | $253,000 | New Conventional | |
| Previous Owner | $331,020 | New Conventional | |
| Previous Owner | $324,772 | New Conventional |
Property History
| Date | Event | Price | Change | Sq Ft Price |
|---|---|---|---|---|
| 11/05/2020 11/05/20 | Sold | $381,500 | -2.2% | $200 / Sq Ft |
| 09/01/2020 09/01/20 | Pending | -- | -- | -- |
| 08/28/2020 08/28/20 | For Sale | $389,900 | 0.0% | $204 / Sq Ft |
| 08/25/2020 08/25/20 | Pending | -- | -- | -- |
| 08/13/2020 08/13/20 | For Sale | $389,900 | +2.0% | $204 / Sq Ft |
| 01/10/2019 01/10/19 | Sold | $382,085 | -1.1% | $200 / Sq Ft |
| 12/17/2018 12/17/18 | Pending | -- | -- | -- |
| 06/06/2018 06/06/18 | Price Changed | $386,311 | +6.4% | $202 / Sq Ft |
| 05/17/2018 05/17/18 | For Sale | $362,984 | -- | $190 / Sq Ft |
Tax History Compared to Growth
Tax History
| Year | Tax Paid | Tax Assessment Tax Assessment Total Assessment is a certain percentage of the fair market value that is determined by local assessors to be the total taxable value of land and additions on the property. | Land | Improvement |
|---|---|---|---|---|
| 2025 | $4,198 | $437,200 | $100,000 | $337,200 |
| 2024 | $4,198 | $437,200 | $100,000 | $337,200 |
| 2023 | $3,716 | $437,200 | $100,000 | $337,200 |
| 2022 | $3,131 | $368,300 | $90,000 | $278,300 |
| 2021 | $3,149 | $355,400 | $90,000 | $265,400 |
| 2020 | $3,092 | $355,400 | $90,000 | $265,400 |
| 2019 | $2,891 | $344,700 | $90,000 | $254,700 |
| 2018 | $0 | $0 | $0 | $0 |
Agents Affiliated with this Home
-
Marc Austin Highfill

Seller's Agent in 2020
Marc Austin Highfill
Exit First Realty
(804) 840-9824
23 in this area
549 Total Sales
-
Bryan Tubbs
B
Seller Co-Listing Agent in 2020
Bryan Tubbs
Exit First Realty
(804) 338-8365
2 in this area
20 Total Sales
-
Jeanne Brooksbank
J
Buyer's Agent in 2020
Jeanne Brooksbank
Exit First Realty
1 in this area
46 Total Sales
-
Kyle Yeatman

Seller's Agent in 2019
Kyle Yeatman
Long & Foster
(804) 516-6413
7 in this area
1,470 Total Sales
Map
Source: Central Virginia Regional MLS
MLS Number: 1816644
APN: 747-770-6977
- 5200 Gower Place
- 11141 Opaca Ln
- 11420 Willows Green Way
- 5208 Scotsglen Dr
- 5311 Benmable Ct
- 10779 Forest Hollow Ct
- 5100 Park Commons Loop
- 844 Parkland Place
- 11441 Alder Glen Way
- 5116 Belmont Park Rd
- 5020 Belmont Park Rd
- 11521 Saddleridge Rd
- 0 Manakin Rd Unit VAGO2000320
- 11601 Shadow Run Ln
- 5016 Westward Terrace
- 5037 Hickory Meadows Place
- 11209 Cedar Post Place
- 4905 Old Millrace Place
- 5001 Old Millrace Ct
- 5901 Gate House Dr



