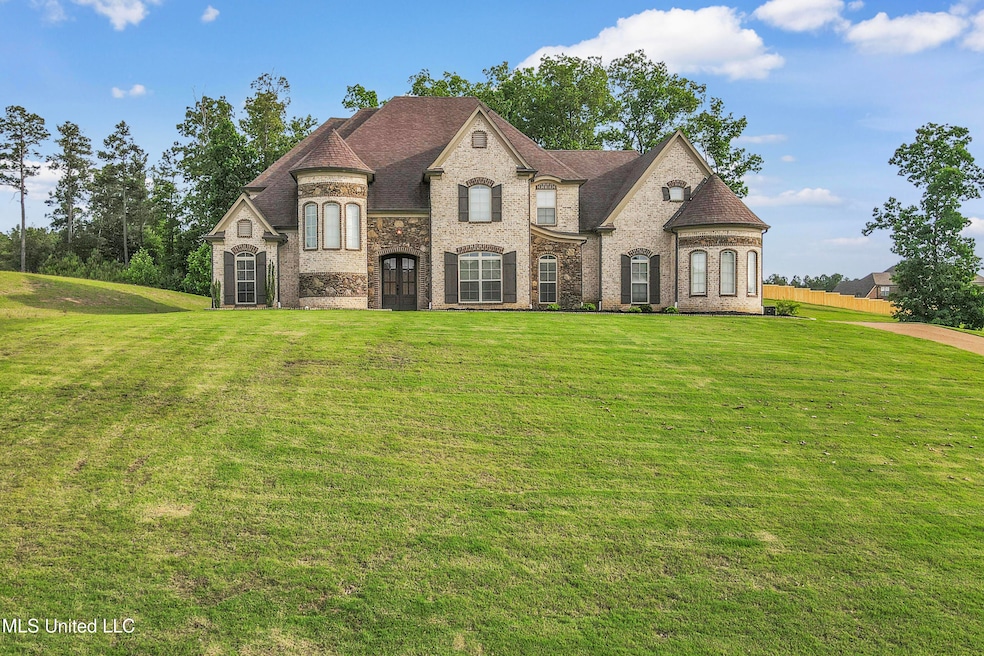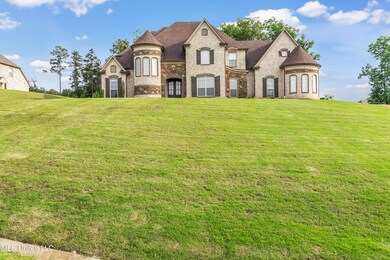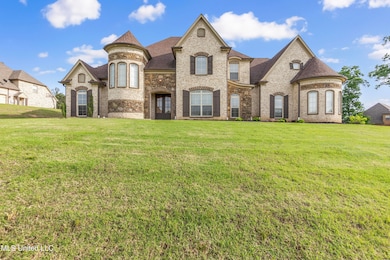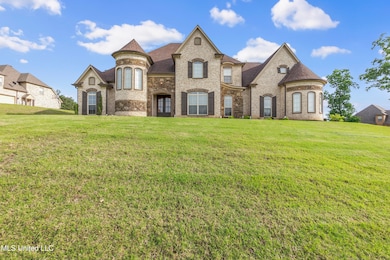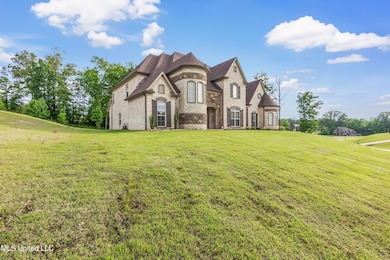10515 Long Bridge Rd S Olive Branch, MS 38654
Lewisburg NeighborhoodEstimated payment $3,545/month
Highlights
- Built-In Refrigerator
- Double Oven
- Ceiling Fan
- Lewisburg Primary School Rated 10
- Central Heating and Cooling System
- 3 Car Garage
About This Home
Amazing 5-Bed, 4-Full Bath Home on 1.14 Acres in Lewisburg Schools — No City Taxes!
Discover this stunning, spacious home boasting over 4,000 square feet of livable space, perfectly situated on a generous 1.14-acre lot. Located within the desirable Lewisburg School District, this property offers the perfect blend of convenience, comfort, and style — all without city taxes!
Highlights include:
An open floor plan designed for modern living
Gourmet kitchen featuring a large island, abundant cabinetry, granite countertops, and a decorative vent-a-hood
Impressive great room with a stone fireplace flanked by built-in bookshelves
Large bedrooms with walk-in closets, including a luxurious master suite
Master bath with a walk-through shower, oversized walk-in closet, and dual vanities
Upstairs with two full baths, tons of wrought iron accents on the staircase, and a spacious game room
Elegant hardwood flooring in the great room and dining area, with tile in the kitchen, baths, and entry
Beautiful stone and brick exterior
Large covered back porch perfect for outdoor entertaining
Custom cabinetry throughout, including an oversized built-in refrigerator
This home truly has it all — plenty of space, high-end finishes, and a fantastic location. Don't miss your chance to own this exceptional property!
Home Details
Home Type
- Single Family
Est. Annual Taxes
- $3,177
Year Built
- Built in 2017
HOA Fees
- $35 Monthly HOA Fees
Parking
- 3 Car Garage
- Side Facing Garage
- Garage Door Opener
- Driveway
Home Design
- Brick Exterior Construction
- Slab Foundation
- Asphalt Shingled Roof
- Stone
Interior Spaces
- 4,131 Sq Ft Home
- 2-Story Property
- Ceiling Fan
- Great Room with Fireplace
Kitchen
- Double Oven
- Gas Cooktop
- Microwave
- Built-In Refrigerator
- Dishwasher
- Disposal
Bedrooms and Bathrooms
- 5 Bedrooms
- 4 Full Bathrooms
Schools
- Lewisburg Elementary School
- Lewisburg Middle School
- Lewisburg High School
Utilities
- Central Heating and Cooling System
- Natural Gas Connected
- Phone Available
- Cable TV Available
Additional Features
- Rain Gutters
- 1.14 Acre Lot
Community Details
- Association fees include ground maintenance
- Forest Ridge Subdivision
- The community has rules related to covenants, conditions, and restrictions
Listing and Financial Details
- Assessor Parcel Number 2066140200001500
Map
Home Values in the Area
Average Home Value in this Area
Tax History
| Year | Tax Paid | Tax Assessment Tax Assessment Total Assessment is a certain percentage of the fair market value that is determined by local assessors to be the total taxable value of land and additions on the property. | Land | Improvement |
|---|---|---|---|---|
| 2024 | $3,177 | $34,436 | $4,000 | $30,436 |
| 2023 | $3,177 | $34,436 | $0 | $0 |
| 2022 | $3,177 | $34,436 | $4,000 | $30,436 |
| 2021 | $3,177 | $34,436 | $4,000 | $30,436 |
| 2020 | $2,935 | $32,033 | $4,000 | $28,033 |
Property History
| Date | Event | Price | List to Sale | Price per Sq Ft | Prior Sale |
|---|---|---|---|---|---|
| 09/27/2025 09/27/25 | Pending | -- | -- | -- | |
| 09/21/2025 09/21/25 | Price Changed | $619,900 | -3.1% | $150 / Sq Ft | |
| 08/07/2025 08/07/25 | Price Changed | $639,900 | -3.0% | $155 / Sq Ft | |
| 06/27/2025 06/27/25 | Price Changed | $659,900 | -2.9% | $160 / Sq Ft | |
| 05/15/2025 05/15/25 | For Sale | $679,900 | +74.4% | $165 / Sq Ft | |
| 11/15/2017 11/15/17 | Sold | -- | -- | -- | View Prior Sale |
| 09/07/2017 09/07/17 | Pending | -- | -- | -- | |
| 09/06/2017 09/06/17 | For Sale | $389,900 | -- | $108 / Sq Ft |
Purchase History
| Date | Type | Sale Price | Title Company |
|---|---|---|---|
| Special Warranty Deed | -- | Commercial Title Group |
Source: MLS United
MLS Number: 4113330
APN: 2066140200001500
- 3328 Straw Bridge Rd
- 3494 Straw Bridge Rd
- 3580 Iron Bridge Rd
- 10237 Cypress Plantation Dr S
- 3406 Bethel Rd
- 8626 Lamar Rd
- 3210 Cypress Lake Dr S
- 9912 Cypress Willow Cove
- Huntington Plan at Cypress Trails
- Bentley Plan at Cypress Trails
- Albany Plan at Cypress Trails
- Willow Plan at Cypress Trails
- 9884 Cypress Willow Cove
- 11258 Vicki's Ln
- 2835 S Cypress Lake Dr
- 11317 Vicki's Ln
- 0 Hacks Cross Rd Unit 10199776
- 0 Polk Ln Unit 4125320
- 10203 Woolsey Rd
- 10865 Paul Coleman Dr
