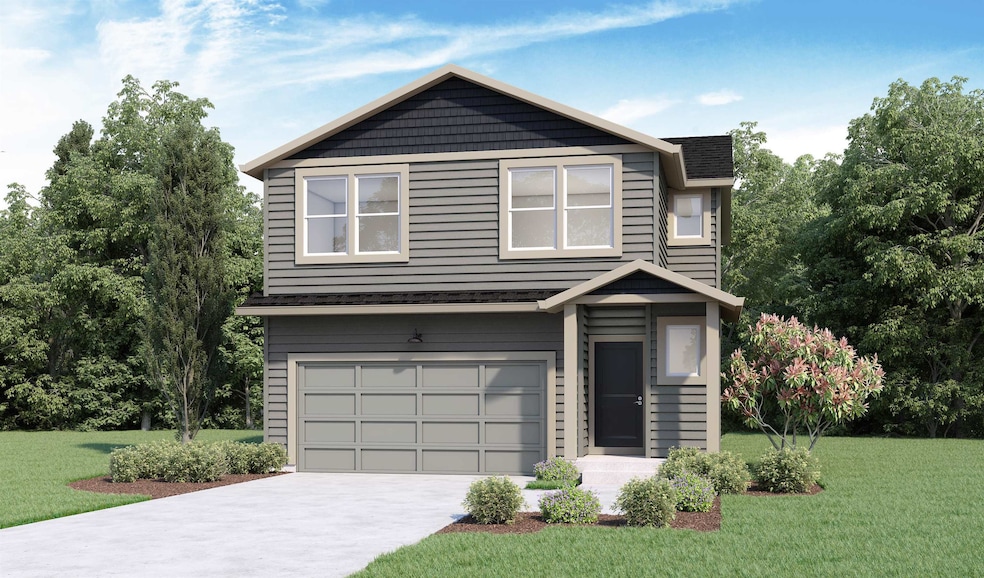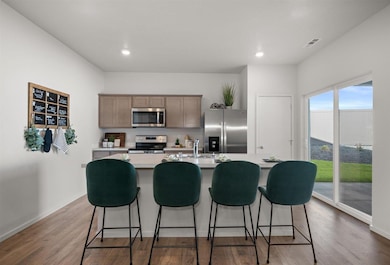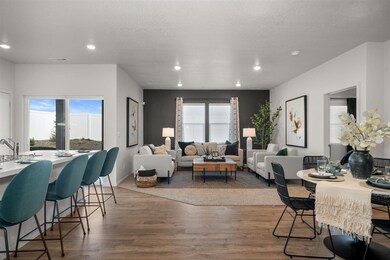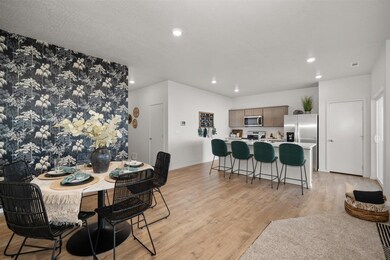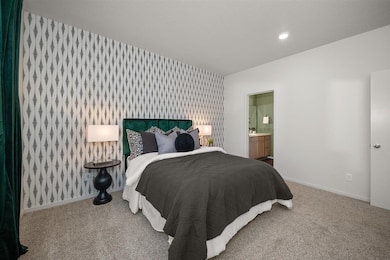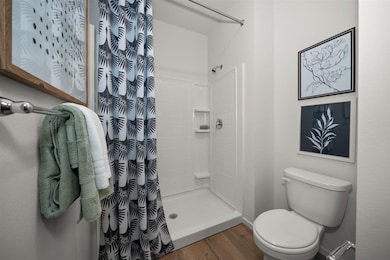10515 W Champion Dr Cheney, WA 99004
Thorpe Westwood NeighborhoodEstimated payment $2,646/month
Highlights
- New Construction
- 2 Car Attached Garage
- Patio
- Traditional Architecture
- Oversized Parking
- Forced Air Heating System
About This Home
**MODEL HOME, THIS HOME IS NOT FOR SALE** Price will be subject to change when the home is officially listed. Needham Hill by D.R. Horton offers plans starting in the high-$300’s ranging from 1,237 sq ft to 2,057 sq ft. This community features some of our most popular single level and two-story floor plans. Floor plans will offer 3-4 bedrooms, 2 bathrooms, 2 car garage; kitchens with stainless steel dishwasher, range, and microwave all included. Thoughtfully designed with you in mind, the homes in this community include large kitchen islands, open-concept great rooms, spacious walk-in closets in primary suites. Model home open Sat-Tues from 10 am to 5 pm and Wed from 12 pm to 5 pm. Please call to set up an appointment prior to showing.
Home Details
Home Type
- Single Family
Year Built
- Built in 2024 | New Construction
Lot Details
- 7,957 Sq Ft Lot
- Level Lot
- Partial Sprinkler System
Parking
- 2 Car Attached Garage
- Oversized Parking
Home Design
- Traditional Architecture
- Slab Foundation
Interior Spaces
- 1,744 Sq Ft Home
- 2-Story Property
Kitchen
- Free-Standing Range
- Microwave
- Dishwasher
- Disposal
Bedrooms and Bathrooms
- 4 Bedrooms
- 3 Bathrooms
Outdoor Features
- Patio
Utilities
- Forced Air Heating System
- Heat Pump System
- Hot Water Heating System
Community Details
- Property has a Home Owners Association
- Built by D.R. Horton
- Needham Hill Subdivision
- Planned Unit Development
Listing and Financial Details
- Assessor Parcel Number 24182.0401
Map
Home Values in the Area
Average Home Value in this Area
Tax History
| Year | Tax Paid | Tax Assessment Tax Assessment Total Assessment is a certain percentage of the fair market value that is determined by local assessors to be the total taxable value of land and additions on the property. | Land | Improvement |
|---|---|---|---|---|
| 2025 | $4,010 | $398,600 | $90,000 | $308,600 |
| 2024 | $4,010 | $80,000 | $80,000 | -- |
| 2023 | $631 | $120,000 | $120,000 | $0 |
| 2022 | $0 | $75,000 | $75,000 | $0 |
| 2021 | -- | -- | -- | -- |
Property History
| Date | Event | Price | List to Sale | Price per Sq Ft |
|---|---|---|---|---|
| 08/10/2024 08/10/24 | For Sale | $439,995 | -- | $252 / Sq Ft |
Purchase History
| Date | Type | Sale Price | Title Company |
|---|---|---|---|
| Warranty Deed | $1,260,000 | Vista Title |
Source: Spokane Association of REALTORS®
MLS Number: 202421164
APN: 24182.0401
- Cali Plan at Needham Hill
- SIERRA Plan at Needham Hill
- KERRY Plan at Needham Hill
- MAPLE Plan at Needham Hill
- SHERWOOD Plan at Needham Hill
- 10317 Sorenstam Rd
- 10317 W Sorenstam Rd
- 10239 W Sorenstam Rd
- 10239 Sorenstam Rd
- 10188 W Sorenstam Rd
- 10254 Sorenstam Rd
- 10254 W Sorenstam Rd
- 10178 W Sorenstam Rd
- 10220 Sorenstam Rd
- 10220 W Sorenstam Rd
- 10188 Sorenstam Rd
- 10178 Sorenstam Rd
- 10314 W Lingonberry Ct
- 10521 W Salmonberry Rd
- 7912 S Strawberry St
- 7410 S Hayford Rd
- 5708 S Spotted Rd
- 5303 W John Gay Dr
- 4506 S Ranger Rd
- 1715 S Hayford Rd
- 201 Betz Rd
- 2701 Al Ogdon Way
- 11103 W 6th Ave
- 10913 W 6th Ave
- 1090 W Betz Rd
- 822 S Delfino Ln
- 802 S Garfield Rd
- 12501 W Sixth Ave
- 210 Simpson Pkwy
- 111 College Hill St
- 3105 S Assembly Rd
- 2808 S Assembly Rd
- 4719 W Garden Springs Rd
- 13663 W 6th Ave
- 304-S Kalispel Way
