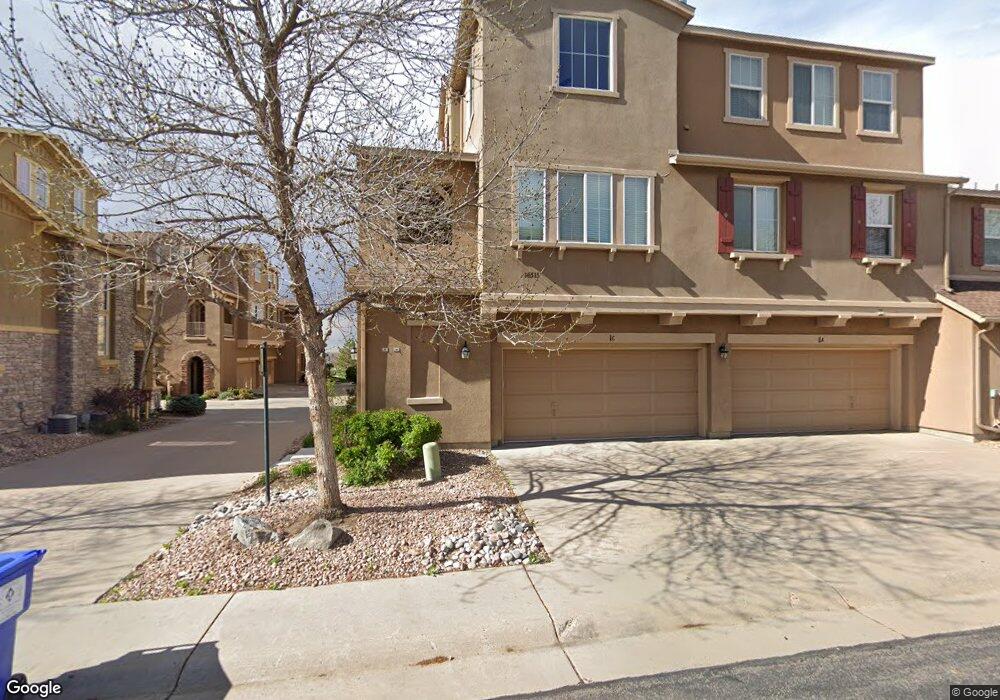10517 Ashfield St Unit 2C Littleton, CO 80126
Southridge NeighborhoodEstimated Value: $496,000 - $523,000
2
Beds
2
Baths
1,706
Sq Ft
$298/Sq Ft
Est. Value
About This Home
This home is located at 10517 Ashfield St Unit 2C, Littleton, CO 80126 and is currently estimated at $509,235, approximately $298 per square foot. 10517 Ashfield St Unit 2C is a home located in Douglas County with nearby schools including Copper Mesa Elementary School, Mountain Ridge Middle School, and Mountain Vista High School.
Ownership History
Date
Name
Owned For
Owner Type
Purchase Details
Closed on
Apr 11, 2022
Sold by
Pierce Christopher R
Bought by
Tran Le Quynh Tien and Tran Viet Quoc
Current Estimated Value
Home Financials for this Owner
Home Financials are based on the most recent Mortgage that was taken out on this home.
Original Mortgage
$392,000
Outstanding Balance
$369,983
Interest Rate
4.72%
Mortgage Type
New Conventional
Estimated Equity
$139,252
Purchase Details
Closed on
Oct 8, 2010
Sold by
Tisch Gary
Bought by
Pedigo Ryan
Home Financials for this Owner
Home Financials are based on the most recent Mortgage that was taken out on this home.
Original Mortgage
$219,500
Interest Rate
4.38%
Mortgage Type
VA
Purchase Details
Closed on
Jan 18, 2010
Sold by
The Bank Of New York Mellon
Bought by
Tisch Gary
Purchase Details
Closed on
Nov 2, 2009
Sold by
Burke Brian L
Bought by
The Bank Of New York Mellon
Purchase Details
Closed on
Oct 18, 2004
Sold by
Shea Homes Lp
Bought by
Burke Brian L
Home Financials for this Owner
Home Financials are based on the most recent Mortgage that was taken out on this home.
Original Mortgage
$177,384
Interest Rate
5.87%
Mortgage Type
Unknown
Create a Home Valuation Report for This Property
The Home Valuation Report is an in-depth analysis detailing your home's value as well as a comparison with similar homes in the area
Home Values in the Area
Average Home Value in this Area
Purchase History
| Date | Buyer | Sale Price | Title Company |
|---|---|---|---|
| Tran Le Quynh Tien | $490,000 | New Title Company Name | |
| Pedigo Ryan | $219,500 | Fidelity National Title Insu | |
| Tisch Gary | $195,000 | Cat | |
| The Bank Of New York Mellon | -- | None Available | |
| Burke Brian L | $221,731 | Fahtco | |
| Burke Brian L | $221,731 | Fahtco |
Source: Public Records
Mortgage History
| Date | Status | Borrower | Loan Amount |
|---|---|---|---|
| Open | Tran Le Quynh Tien | $392,000 | |
| Previous Owner | Pedigo Ryan | $219,500 | |
| Previous Owner | Burke Brian L | $177,384 | |
| Closed | Burke Brian L | $44,346 |
Source: Public Records
Tax History Compared to Growth
Tax History
| Year | Tax Paid | Tax Assessment Tax Assessment Total Assessment is a certain percentage of the fair market value that is determined by local assessors to be the total taxable value of land and additions on the property. | Land | Improvement |
|---|---|---|---|---|
| 2024 | $3,066 | $36,220 | -- | $36,220 |
| 2023 | $3,060 | $36,220 | $0 | $36,220 |
| 2022 | $2,445 | $26,760 | $0 | $26,760 |
| 2021 | $2,543 | $26,760 | $0 | $26,760 |
| 2020 | $2,520 | $27,170 | $1,790 | $25,380 |
| 2019 | $2,529 | $27,170 | $1,790 | $25,380 |
| 2018 | $2,223 | $23,520 | $1,800 | $21,720 |
| 2017 | $2,024 | $23,520 | $1,800 | $21,720 |
Source: Public Records
Map
Nearby Homes
- 3851 Stonebrush Dr Unit 11B
- 3791 Charterwood Cir
- 10580 Parkington Ln Unit B
- 10216 Kleinbrook Way
- 10618 Clearview Ln
- 10582 Ashfield St
- 4305 Brookwood Dr
- 10383 Ravenswood Ln
- 4287 Brookwood Place
- 10653 Briarglen Cir
- 10254 Willowbridge Ct
- 3229 Green Haven Cir
- 3490 Craftsbury Dr
- 10195 Foxridge Cir
- 10358 Kelliwood Way
- 10753 Cedar Brook Ln
- 10674 Cherrington St
- 10547 Laurelglen Cir
- 10771 Cedar Brook Ln
- 3171 Green Haven Cir
- 10517 Ashfield St Unit B
- 10517 Ashfield St Unit 2B
- 10517 Ashfield St Unit 2D
- 10517 Ashfield St Unit 2A
- 10517 Ashfield St
- 10519 Ashfield St Unit 3A
- 10519 Ashfield St Unit 3B
- 10519 Ashfield St Unit 3C
- 10521 Ashfield St Unit 4A
- 10521 Ashfield St Unit 4D
- 10521 Ashfield St Unit 4C
- 10521 Ashfield St Unit 4B
- 10521 Ashfield St Unit 44D
- 10515 Ashfield St Unit B
- 10515 Ashfield St Unit 1A
- 10515 Ashfield St Unit C
- 10523 Ashfield St Unit 5D
- 10523 Ashfield St Unit 5C
- 10523 Ashfield St Unit A
- 10523 Ashfield St Unit 5A
