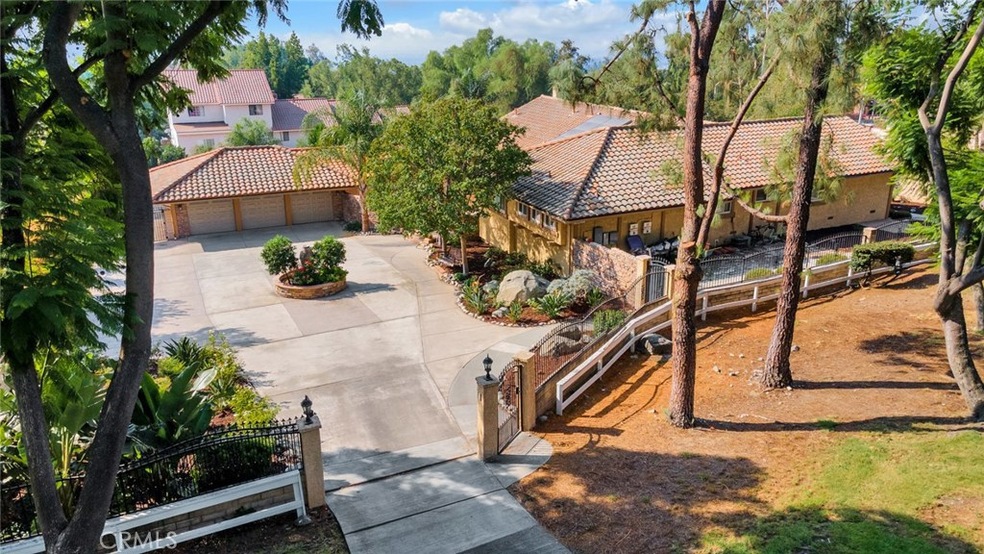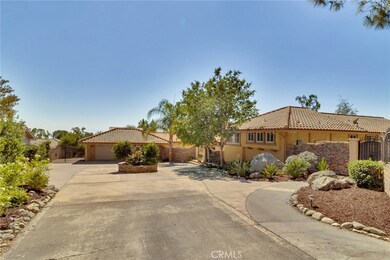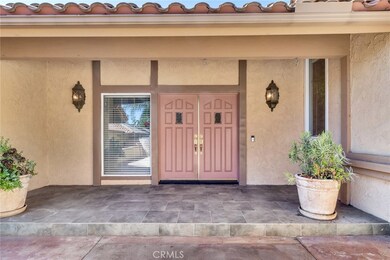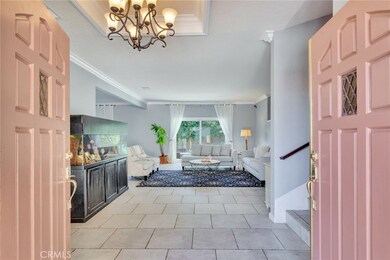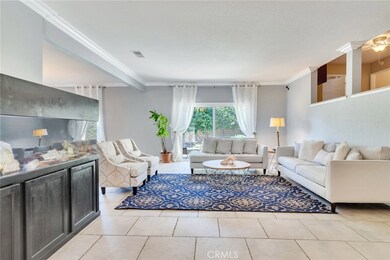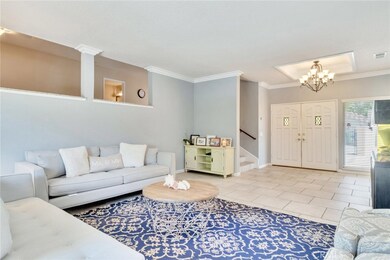
10517 Peach Tree Ln Rancho Cucamonga, CA 91737
Estimated Value: $1,419,000 - $1,676,000
Highlights
- Horse Property Unimproved
- RV Access or Parking
- Primary Bedroom Suite
- Banyan Elementary Rated A-
- Solar Power System
- Gated Parking
About This Home
As of April 2021Private, cul-de-sac location w/towering trees & gated motor court sets the stage for estate living. Sprawling single story boasts an open floor plan, high ceilings with crown molding, massive rooms, tiled flooring, tons of natural light & excellent entertaining space. Step through double doors to find inviting formal living accommodations w/custom drapery and bright & airy atmosphere. The chef's kitchen features a generous island w/utility sink, double ovens, built-in range, walk in pantry and a quaint breakfast nook overlooking the backyard w/plantation shutters. The adjoining family room has large windows and fireplace w/raised granite hearth & mantle. A sumptuous master suite offers his and her sinks w/granite vanity, walk in shower with separate jetted tub and an enormous walk in closet. There is a guest room with an ensuite bathroom featuring tiled walk in shower. Two other generously appointed bedrooms share a jack and jill bathroom with dual vanities, decorative tile walls and private showering quarters. Enjoy the added benefit of a rec room that connects to an outdoor BBQ area and the backyard - perfect for game day parties. The backyard provides a very private setting with a block wall perimeter, drought tolerant rockscape, a variety of beautiful flora and expansive area for imagination. Additional features include electric entry gate, newer septic system, indoor laundry room, 3 car garage, gated RV parking, Tesla solar panels. Info deemed reliable, buyer to verify.
Last Agent to Sell the Property
GUSHUE REAL ESTATE License #01769926 Listed on: 10/03/2020
Home Details
Home Type
- Single Family
Est. Annual Taxes
- $11,893
Year Built
- Built in 1979
Lot Details
- 0.75 Acre Lot
- Cul-De-Sac
- Wrought Iron Fence
- Block Wall Fence
- Brick Fence
- Landscaped
- Rectangular Lot
- Sprinkler System
- Wooded Lot
- Private Yard
- Lawn
- Back and Front Yard
HOA Fees
- $167 Monthly HOA Fees
Parking
- 3 Car Direct Access Garage
- Parking Available
- Garage Door Opener
- Gated Parking
- RV Access or Parking
Home Design
- Tile Roof
- Stucco
Interior Spaces
- 4,100 Sq Ft Home
- 1-Story Property
- Open Floorplan
- Wet Bar
- Built-In Features
- High Ceiling
- Ceiling Fan
- Recessed Lighting
- Gas Fireplace
- Double Pane Windows
- Shutters
- Window Screens
- Double Door Entry
- Sliding Doors
- Family Room with Fireplace
- Family Room Off Kitchen
- Living Room
- Formal Dining Room
- Game Room
- Tile Flooring
- Laundry Room
Kitchen
- Breakfast Area or Nook
- Open to Family Room
- Eat-In Kitchen
- Breakfast Bar
- Walk-In Pantry
- Double Oven
- Built-In Range
- Range Hood
- Dishwasher
- Kitchen Island
- Granite Countertops
- Tile Countertops
- Utility Sink
- Disposal
Bedrooms and Bathrooms
- 4 Main Level Bedrooms
- Primary Bedroom Suite
- Walk-In Closet
- Mirrored Closets Doors
- Granite Bathroom Countertops
- Dual Sinks
- Dual Vanity Sinks in Primary Bathroom
- Hydromassage or Jetted Bathtub
- Separate Shower
Outdoor Features
- Outdoor Grill
- Rain Gutters
- Concrete Porch or Patio
Utilities
- Two cooling system units
- Forced Air Heating and Cooling System
- Heating System Uses Natural Gas
- Gas Water Heater
- Conventional Septic
Additional Features
- Solar Power System
- Suburban Location
- Horse Property Unimproved
Community Details
- Deer Creek Association, Phone Number (909) 399-3103
- Cms HOA
- Foothills
- Greenbelt
Listing and Financial Details
- Tax Lot 22
- Tax Tract Number 95821
- Assessor Parcel Number 1074381040000
Ownership History
Purchase Details
Home Financials for this Owner
Home Financials are based on the most recent Mortgage that was taken out on this home.Purchase Details
Home Financials for this Owner
Home Financials are based on the most recent Mortgage that was taken out on this home.Purchase Details
Home Financials for this Owner
Home Financials are based on the most recent Mortgage that was taken out on this home.Similar Homes in Rancho Cucamonga, CA
Home Values in the Area
Average Home Value in this Area
Purchase History
| Date | Buyer | Sale Price | Title Company |
|---|---|---|---|
| Xie Shiqing | $1,020,000 | Usa National Title | |
| Le Tuan | $825,000 | Provident Title Company | |
| Mehta Yogish P | $499,000 | North American Title Co |
Mortgage History
| Date | Status | Borrower | Loan Amount |
|---|---|---|---|
| Previous Owner | Le Tuan | $660,000 | |
| Previous Owner | Mehta Yogish P | $300,000 | |
| Previous Owner | Spicher Lawrence F | $250,000 | |
| Previous Owner | Spicher Lawrence F | $240,000 | |
| Previous Owner | Spicher Lawrence F | $67,800 |
Property History
| Date | Event | Price | Change | Sq Ft Price |
|---|---|---|---|---|
| 04/20/2021 04/20/21 | Sold | $1,020,000 | -3.8% | $249 / Sq Ft |
| 03/31/2021 03/31/21 | Pending | -- | -- | -- |
| 03/07/2021 03/07/21 | Price Changed | $1,060,000 | -3.2% | $259 / Sq Ft |
| 11/17/2020 11/17/20 | Price Changed | $1,095,000 | -3.1% | $267 / Sq Ft |
| 10/03/2020 10/03/20 | For Sale | $1,130,000 | +37.0% | $276 / Sq Ft |
| 08/27/2015 08/27/15 | Sold | $825,000 | -3.9% | $234 / Sq Ft |
| 07/13/2015 07/13/15 | Pending | -- | -- | -- |
| 05/20/2015 05/20/15 | Price Changed | $858,888 | -3.3% | $244 / Sq Ft |
| 03/25/2015 03/25/15 | For Sale | $888,000 | +78.0% | $252 / Sq Ft |
| 07/27/2012 07/27/12 | Sold | $499,000 | -9.3% | $142 / Sq Ft |
| 07/13/2012 07/13/12 | Pending | -- | -- | -- |
| 06/04/2012 06/04/12 | Price Changed | $549,900 | -8.3% | $156 / Sq Ft |
| 05/04/2012 05/04/12 | Price Changed | $599,999 | -6.1% | $171 / Sq Ft |
| 03/07/2012 03/07/12 | For Sale | $638,888 | -- | $182 / Sq Ft |
Tax History Compared to Growth
Tax History
| Year | Tax Paid | Tax Assessment Tax Assessment Total Assessment is a certain percentage of the fair market value that is determined by local assessors to be the total taxable value of land and additions on the property. | Land | Improvement |
|---|---|---|---|---|
| 2024 | $11,893 | $1,082,432 | $270,608 | $811,824 |
| 2023 | $11,624 | $1,061,208 | $265,302 | $795,906 |
| 2022 | $11,596 | $1,040,400 | $260,100 | $780,300 |
| 2021 | $10,181 | $902,260 | $225,566 | $676,694 |
| 2020 | $9,759 | $893,008 | $223,253 | $669,755 |
| 2019 | $9,871 | $875,498 | $218,875 | $656,623 |
| 2018 | $9,647 | $858,331 | $214,583 | $643,748 |
| 2017 | $9,203 | $841,500 | $210,375 | $631,125 |
| 2016 | $8,951 | $825,000 | $206,250 | $618,750 |
| 2015 | $5,663 | $511,280 | $127,820 | $383,460 |
| 2014 | $5,503 | $501,265 | $125,316 | $375,949 |
Agents Affiliated with this Home
-
Daniel Gushue

Seller's Agent in 2021
Daniel Gushue
GUSHUE REAL ESTATE
(909) 946-6633
33 in this area
188 Total Sales
-
David Gushue
D
Seller Co-Listing Agent in 2021
David Gushue
GUSHUE REAL ESTATE
(909) 946-6633
22 in this area
103 Total Sales
-
Benny Xin

Buyer's Agent in 2021
Benny Xin
Supreme Investment Corp.
(626) 549-8557
2 in this area
26 Total Sales
-
A
Seller's Agent in 2015
A.C Kaushal
Omni Realty & Investments
-
J
Seller Co-Listing Agent in 2012
JANET GUSHUE
GUSHUE REAL ESTATE
-
R
Buyer's Agent in 2012
Rashmi Mehta
Omni Realty & Investments
Map
Source: California Regional Multiple Listing Service (CRMLS)
MLS Number: CV20207859
APN: 1074-381-04
- 0 Haven Unit CV23204402
- 0 Haven Unit CV23204391
- 0 Haven Unit CV23204371
- 5622 Revere Ave
- 5404 Ridgeview Ave
- 5528 Morning Star Dr
- 10450 Lavender Ct
- 5739 Winchester Ct
- 10226 Northridge Dr
- 6060 San Felipe Ct
- 10114 Wilson Ave
- 10274 Corkwood Ct
- 5219 Mesada St
- 10268 Corkwood Ct
- 5218 Rocky Mountain Place
- 10817 Carriage Dr
- 10154 Whispering Forest Dr
- 5088 Mayberry Ave
- 10839 Carriage Dr
- 5453 Canistel Ave
- 10517 Peach Tree Ln
- 10541 Peach Tree Ln
- 10520 Apple Ln
- 10546 Apple Ln
- 10518 Peach Tree Ln
- 5591 Mesada St
- 5575 Mesada St
- 10540 Peach Tree Ln
- 5605 Mesada St
- 10567 Peach Tree Ln
- 5561 Mesada St
- 5625 Mesada St
- 10568 Apple Ln
- 5543 Mesada St
- 10566 Peach Tree Ln
- 10521 Apple Ln
- 5635 Mesada St
- 10519 Hillside Rd
- 10549 Apple Ln
- 5531 Mesada St
