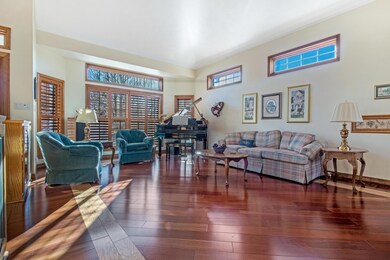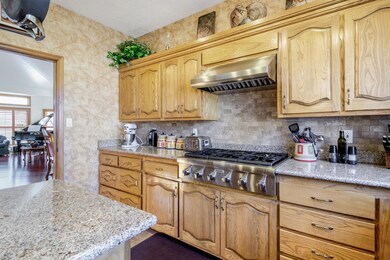
10517 Royal Birkdale NE Albuquerque, NM 87111
Tanoan East NeighborhoodHighlights
- Golf Course Community
- Custom Home
- Wood Flooring
- Georgia O'Keefe Elementary School Rated A
- Deck
- <<bathWSpaHydroMassageTubToken>>
About This Home
As of June 2025Gorgeous custom home by Rutledge located in beautiful, gated-Tanoan East. This all brick, original owner home has been meticulously cared for, which is apparent throughout. Light & bright, this home offers 4 bdrm, or 3 bdrm with office/study. Living/Formal Dining, Chef's kitchen-granite counters, newer appliances include 6-burner gas stove, microwave, built-in refrigerator, & wine refrigerator. Lrg eating area opens to the family room with gas fireplace. Primary suite has outside access to a deck (newer trex decking) with commanding views of the Sandias. Spa like bath with jetted tub & large walk-in closet. Gorgeous grounds surround this home. The outdoor kitchen includes natural gas grill & granite countertops. 3 car garage with extra storage. Stunning
Last Agent to Sell the Property
Coldwell Banker Legacy License #9874 Listed on: 01/06/2022

Last Buyer's Agent
Svemir Savic
Realty One of New Mexico
Home Details
Home Type
- Single Family
Est. Annual Taxes
- $6,587
Year Built
- Built in 1991
Lot Details
- 8,712 Sq Ft Lot
- South Facing Home
- Water-Smart Landscaping
- Sprinkler System
- Zoning described as R-1C*
HOA Fees
- $1,740 Monthly HOA Fees
Parking
- 3 Car Attached Garage
- Garage Door Opener
Home Design
- Custom Home
- Brick Exterior Construction
- Frame Construction
- Pitched Roof
- Tile Roof
Interior Spaces
- 3,149 Sq Ft Home
- Property has 2 Levels
- Bookcases
- High Ceiling
- Ceiling Fan
- Gas Log Fireplace
- Wood Frame Window
- Separate Formal Living Room
- Multiple Living Areas
- Open Floorplan
- Fire and Smoke Detector
- Washer and Gas Dryer Hookup
- Property Views
Kitchen
- Breakfast Area or Nook
- Built-In Gas Oven
- <<selfCleaningOvenToken>>
- Built-In Gas Range
- Range Hood
- Dishwasher
- Wine Cooler
- Kitchen Island
- Disposal
Flooring
- Wood
- CRI Green Label Plus Certified Carpet
- Tile
Bedrooms and Bathrooms
- 4 Bedrooms
- Walk-In Closet
- Dual Sinks
- Private Water Closet
- <<bathWSpaHydroMassageTubToken>>
- Separate Shower
Outdoor Features
- Deck
- Covered patio or porch
- Outdoor Grill
Location
- Property is near a golf course
Schools
- Georgia O Keeffe Elementary School
- Eisenhower Middle School
- La Cueva High School
Utilities
- Two cooling system units
- Evaporated cooling system
- Heating System Uses Natural Gas
- Radiant Heating System
- Natural Gas Connected
Listing and Financial Details
- Assessor Parcel Number 102106232339910639
Community Details
Overview
- Association fees include common areas, security
- Built by Rutledge
- The Highlands Subdivision
Recreation
- Golf Course Community
Ownership History
Purchase Details
Home Financials for this Owner
Home Financials are based on the most recent Mortgage that was taken out on this home.Purchase Details
Purchase Details
Home Financials for this Owner
Home Financials are based on the most recent Mortgage that was taken out on this home.Purchase Details
Purchase Details
Home Financials for this Owner
Home Financials are based on the most recent Mortgage that was taken out on this home.Similar Homes in Albuquerque, NM
Home Values in the Area
Average Home Value in this Area
Purchase History
| Date | Type | Sale Price | Title Company |
|---|---|---|---|
| Warranty Deed | -- | Fidelity National Title | |
| Warranty Deed | -- | Fidelity National Title | |
| Warranty Deed | -- | None Listed On Document | |
| Interfamily Deed Transfer | -- | None Available | |
| Interfamily Deed Transfer | -- | None Available | |
| Interfamily Deed Transfer | -- | First American Title Ins Co |
Mortgage History
| Date | Status | Loan Amount | Loan Type |
|---|---|---|---|
| Open | $428,500 | New Conventional | |
| Previous Owner | $565,600 | New Conventional | |
| Previous Owner | $185,262 | No Value Available |
Property History
| Date | Event | Price | Change | Sq Ft Price |
|---|---|---|---|---|
| 06/02/2025 06/02/25 | Sold | -- | -- | -- |
| 04/22/2025 04/22/25 | Pending | -- | -- | -- |
| 01/15/2025 01/15/25 | For Sale | $775,000 | +19.2% | $246 / Sq Ft |
| 02/18/2022 02/18/22 | Sold | -- | -- | -- |
| 01/11/2022 01/11/22 | Pending | -- | -- | -- |
| 01/06/2022 01/06/22 | For Sale | $650,000 | -- | $206 / Sq Ft |
Tax History Compared to Growth
Tax History
| Year | Tax Paid | Tax Assessment Tax Assessment Total Assessment is a certain percentage of the fair market value that is determined by local assessors to be the total taxable value of land and additions on the property. | Land | Improvement |
|---|---|---|---|---|
| 2024 | $7,953 | $188,506 | $31,927 | $156,579 |
| 2023 | $7,821 | $183,015 | $30,997 | $152,018 |
| 2022 | $6,815 | $160,238 | $37,680 | $122,558 |
| 2021 | $6,587 | $155,571 | $36,582 | $118,989 |
| 2020 | $6,479 | $151,040 | $35,517 | $115,523 |
| 2019 | $6,288 | $146,641 | $34,483 | $112,158 |
| 2018 | $6,065 | $146,641 | $34,483 | $112,158 |
| 2017 | $5,878 | $142,371 | $33,479 | $108,892 |
| 2016 | $5,709 | $134,198 | $31,557 | $102,641 |
| 2015 | $130,290 | $130,290 | $30,638 | $99,652 |
| 2014 | $5,371 | $126,496 | $29,746 | $96,750 |
| 2013 | -- | $122,812 | $28,880 | $93,932 |
Agents Affiliated with this Home
-
Svemir Savic

Seller's Agent in 2025
Svemir Savic
Realty One of New Mexico
(505) 907-7477
1 in this area
69 Total Sales
-
Dominic Serna

Buyer's Agent in 2025
Dominic Serna
Keller Williams Realty
(505) 319-1604
21 in this area
382 Total Sales
-
Greg Lobberegt

Seller's Agent in 2022
Greg Lobberegt
Coldwell Banker Legacy
(505) 269-4734
2 in this area
316 Total Sales
Map
Source: Southwest MLS (Greater Albuquerque Association of REALTORS®)
MLS Number: 1006788
APN: 1-021-062-323399-1-06-39
- 10616 Prestwick NE
- 10424 Morning Star Dr NE
- 7015 Starshine St NE
- 6404 Meadow Hills St NE
- 10153 Masters Dr NE
- 10021 Wellington NE
- 6329 Admiral Rickover Dr NE
- 10009 Fostoria Rd NE
- 10717 Malaguena Ln NE
- 11127 Inverness Ct NE
- 11128 Jordan Ave NE
- 10920 Malaguena Ln NE
- 6404 Oak Hill NE
- 10809 Academy Ridge Rd NE
- 11009 Malaguena Ln NE
- 11204 Los Lagos NE
- 7304 Anton Cir NE
- 0 Del Rey Ave NE Unit 1084354
- 11201 Country Club NE
- 11405 Pine Top Ln NE





