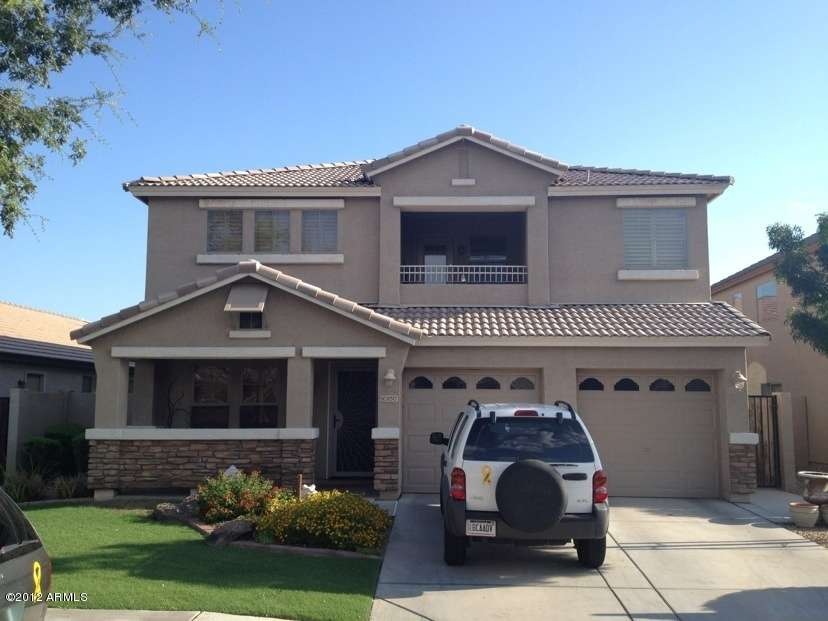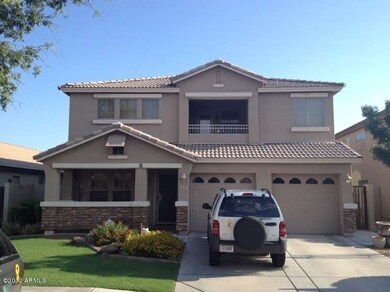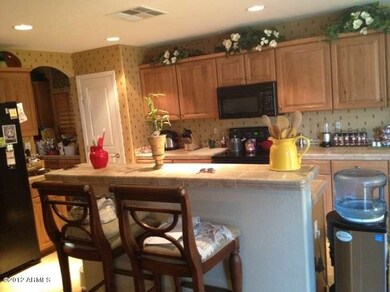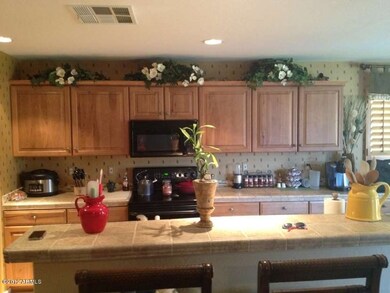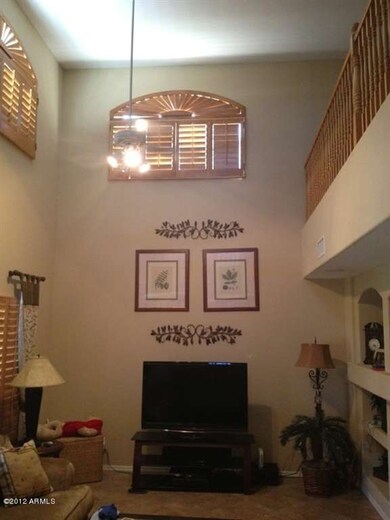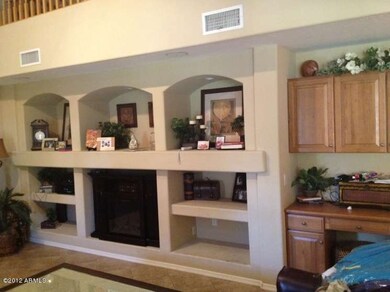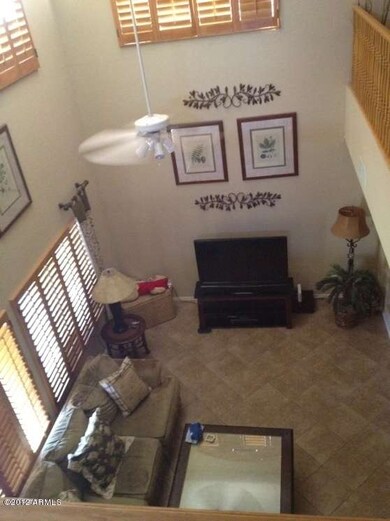
10517 W La Reata Ave Avondale, AZ 85392
Crystal Gardens NeighborhoodHighlights
- Vaulted Ceiling
- Eat-In Kitchen
- Tile Flooring
- Covered patio or porch
- Dual Vanity Sinks in Primary Bathroom
- Kitchen Island
About This Home
As of June 2025Meticulously maintained 2 story home in the beautiful Los Arbolitos subdivision! Home has gorgeous interior, with soaring ceilings, a huge great room with built-in shelves and desk, a gorgeous kitchen with walk through pantry, a formal dining room as well as a breakfast nook, a family room, a beautiful upstairs loft that overlooks the great room, and a gorgeous master suite with huge master bathroom, walk in closet, and private balcony overlooking neighborhood. All this and a gorgeous landscaped backyard with covered patio! Won't last long!
Last Agent to Sell the Property
Keller Williams Realty Phoenix License #SA576658000 Listed on: 10/08/2012

Home Details
Home Type
- Single Family
Est. Annual Taxes
- $1,515
Year Built
- Built in 2003
Lot Details
- 5,500 Sq Ft Lot
- Block Wall Fence
- Front and Back Yard Sprinklers
- Grass Covered Lot
HOA Fees
- $65 Monthly HOA Fees
Parking
- 2 Car Garage
Home Design
- Wood Frame Construction
- Tile Roof
- Stucco
Interior Spaces
- 2,488 Sq Ft Home
- 2-Story Property
- Vaulted Ceiling
- Ceiling Fan
Kitchen
- Eat-In Kitchen
- Kitchen Island
Flooring
- Carpet
- Tile
Bedrooms and Bathrooms
- 3 Bedrooms
- Primary Bathroom is a Full Bathroom
- 2.5 Bathrooms
- Dual Vanity Sinks in Primary Bathroom
- Bathtub With Separate Shower Stall
Outdoor Features
- Covered patio or porch
Schools
- Rio Vista Elementary
- Westview High School
Utilities
- Refrigerated Cooling System
- Heating Available
- High Speed Internet
- Cable TV Available
Community Details
- Association fees include ground maintenance
- Los Arbolitos HOA, Phone Number (602) 437-4777
- Built by Richmond
- Los Arbolitos Ranch Subdivision, Diamond Floorplan
Listing and Financial Details
- Tax Lot 235
- Assessor Parcel Number 102-31-874
Ownership History
Purchase Details
Home Financials for this Owner
Home Financials are based on the most recent Mortgage that was taken out on this home.Purchase Details
Purchase Details
Home Financials for this Owner
Home Financials are based on the most recent Mortgage that was taken out on this home.Purchase Details
Home Financials for this Owner
Home Financials are based on the most recent Mortgage that was taken out on this home.Purchase Details
Home Financials for this Owner
Home Financials are based on the most recent Mortgage that was taken out on this home.Similar Home in Avondale, AZ
Home Values in the Area
Average Home Value in this Area
Purchase History
| Date | Type | Sale Price | Title Company |
|---|---|---|---|
| Special Warranty Deed | $419,000 | National Title | |
| Special Warranty Deed | -- | None Available | |
| Special Warranty Deed | -- | None Available | |
| Cash Sale Deed | $166,000 | Fidelity National Title Agen | |
| Special Warranty Deed | $270,990 | Fidelity National Title |
Mortgage History
| Date | Status | Loan Amount | Loan Type |
|---|---|---|---|
| Open | $411,410 | FHA | |
| Previous Owner | $513,315,800 | Stand Alone Refi Refinance Of Original Loan | |
| Previous Owner | $50,000 | Credit Line Revolving | |
| Previous Owner | $249,000 | Fannie Mae Freddie Mac | |
| Previous Owner | $216,750 | New Conventional | |
| Closed | $27,050 | No Value Available |
Property History
| Date | Event | Price | Change | Sq Ft Price |
|---|---|---|---|---|
| 06/27/2025 06/27/25 | Sold | $419,000 | -2.5% | $168 / Sq Ft |
| 05/22/2025 05/22/25 | Pending | -- | -- | -- |
| 04/28/2025 04/28/25 | For Sale | $429,900 | 0.0% | $173 / Sq Ft |
| 09/12/2013 09/12/13 | Rented | $1,325 | 0.0% | -- |
| 09/10/2013 09/10/13 | Under Contract | -- | -- | -- |
| 08/07/2013 08/07/13 | For Rent | $1,325 | 0.0% | -- |
| 06/20/2013 06/20/13 | Sold | $166,000 | 0.0% | $67 / Sq Ft |
| 02/01/2013 02/01/13 | Pending | -- | -- | -- |
| 01/29/2013 01/29/13 | Price Changed | $166,000 | +0.7% | $67 / Sq Ft |
| 10/08/2012 10/08/12 | For Sale | $164,900 | -- | $66 / Sq Ft |
Tax History Compared to Growth
Tax History
| Year | Tax Paid | Tax Assessment Tax Assessment Total Assessment is a certain percentage of the fair market value that is determined by local assessors to be the total taxable value of land and additions on the property. | Land | Improvement |
|---|---|---|---|---|
| 2025 | $2,338 | $16,801 | -- | -- |
| 2024 | $2,377 | $16,001 | -- | -- |
| 2023 | $2,377 | $30,370 | $6,070 | $24,300 |
| 2022 | $2,300 | $22,400 | $4,480 | $17,920 |
| 2021 | $2,185 | $21,550 | $4,310 | $17,240 |
| 2020 | $2,124 | $20,480 | $4,090 | $16,390 |
| 2019 | $2,139 | $18,780 | $3,750 | $15,030 |
| 2018 | $2,029 | $17,700 | $3,540 | $14,160 |
| 2017 | $1,881 | $15,970 | $3,190 | $12,780 |
| 2016 | $1,743 | $15,980 | $3,190 | $12,790 |
| 2015 | $1,726 | $14,180 | $2,830 | $11,350 |
Agents Affiliated with this Home
-
B
Seller's Agent in 2025
Brian Horton
Mainstay Brokerage
-
J
Buyer's Agent in 2025
James Greenwalt
Compass
-
A
Buyer Co-Listing Agent in 2025
Adam Bowman
Compass
-
N
Seller's Agent in 2013
Nick Stratton
Bullseye Property Management, LLC
-
B
Seller's Agent in 2013
Brian Gubernick
Keller Williams Realty Phoenix
-
M
Seller Co-Listing Agent in 2013
Marign Mccarthy
My Home Group
Map
Source: Arizona Regional Multiple Listing Service (ARMLS)
MLS Number: 4831418
APN: 102-31-874
- 2845 N 104th Ave
- 10413 W Roanoke Ave
- 10407 W Catalina Dr
- 10414 W Windsor Ave
- 10532 W Catalina Dr
- 10618 W Windsor Ave
- 2921 N 103rd Ave
- 2813 N 107th Dr
- 2721 N 107th Dr
- 2922 N 107th Dr
- 10735 W Bermuda Dr
- 2602 N 106th Ave
- xx N 103rd Ave Unit 2
- 10501 W Wilshire Dr
- 10505 W Wilshire Dr
- 2311 N 104th Dr
- 10837 W Cottonwood Ln
- 10562 W Alvarado Rd
- 3520 N 103rd Ave
- 3524 N 103rd Ave
