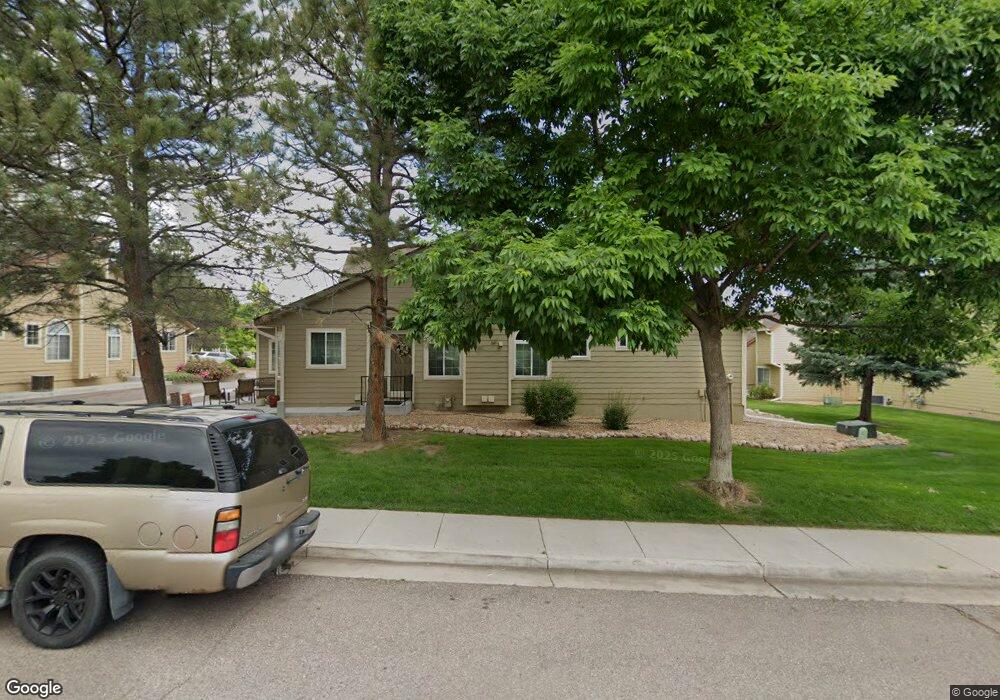10517 W Maplewood Dr Unit C Littleton, CO 80127
Foothill Green NeighborhoodEstimated Value: $458,000 - $477,000
2
Beds
3
Baths
1,337
Sq Ft
$348/Sq Ft
Est. Value
About This Home
This home is located at 10517 W Maplewood Dr Unit C, Littleton, CO 80127 and is currently estimated at $465,020, approximately $347 per square foot. 10517 W Maplewood Dr Unit C is a home located in Jefferson County with nearby schools including Stony Creek Elementary School, Deer Creek Middle School, and Pueblo De Los Angeles Continuation High School.
Ownership History
Date
Name
Owned For
Owner Type
Purchase Details
Closed on
Apr 17, 2020
Sold by
Smith Justin and Wooley Krystal
Bought by
Smith Justin and Smith Krystal
Current Estimated Value
Home Financials for this Owner
Home Financials are based on the most recent Mortgage that was taken out on this home.
Original Mortgage
$323,950
Outstanding Balance
$286,435
Interest Rate
3.3%
Mortgage Type
New Conventional
Estimated Equity
$178,585
Purchase Details
Closed on
Aug 9, 2018
Sold by
Moore William E
Bought by
Wooley Krystal and Smith Justin
Home Financials for this Owner
Home Financials are based on the most recent Mortgage that was taken out on this home.
Original Mortgage
$307,386
Interest Rate
5.37%
Mortgage Type
FHA
Purchase Details
Closed on
Sep 14, 2016
Sold by
Hadden Robert G
Bought by
Moore William E
Purchase Details
Closed on
Feb 26, 2004
Sold by
Pitts Jeffrey Michael
Bought by
Hadden Robert G
Home Financials for this Owner
Home Financials are based on the most recent Mortgage that was taken out on this home.
Original Mortgage
$190,921
Interest Rate
5.65%
Mortgage Type
FHA
Purchase Details
Closed on
May 13, 1999
Sold by
Harumi Yee and Haru Melinda
Bought by
Pitts Kevin P
Home Financials for this Owner
Home Financials are based on the most recent Mortgage that was taken out on this home.
Original Mortgage
$130,410
Interest Rate
7.04%
Purchase Details
Closed on
Jul 1, 1994
Sold by
Stanton Farms Llc
Bought by
Yee Harumi and Yee Melinda Haru
Home Financials for this Owner
Home Financials are based on the most recent Mortgage that was taken out on this home.
Original Mortgage
$84,450
Interest Rate
8.47%
Create a Home Valuation Report for This Property
The Home Valuation Report is an in-depth analysis detailing your home's value as well as a comparison with similar homes in the area
Home Values in the Area
Average Home Value in this Area
Purchase History
| Date | Buyer | Sale Price | Title Company |
|---|---|---|---|
| Smith Justin | -- | First American Mortgage Sln | |
| Wooley Krystal | $318,000 | None Available | |
| Moore William E | $280,500 | First American | |
| Hadden Robert G | $194,000 | Fahtco | |
| Pitts Kevin P | $144,900 | Land Title | |
| Yee Harumi | $105,568 | Security Title Guaranty Co |
Source: Public Records
Mortgage History
| Date | Status | Borrower | Loan Amount |
|---|---|---|---|
| Open | Smith Justin | $323,950 | |
| Closed | Wooley Krystal | $307,386 | |
| Previous Owner | Hadden Robert G | $190,921 | |
| Previous Owner | Pitts Kevin P | $130,410 | |
| Previous Owner | Yee Harumi | $84,450 |
Source: Public Records
Tax History Compared to Growth
Tax History
| Year | Tax Paid | Tax Assessment Tax Assessment Total Assessment is a certain percentage of the fair market value that is determined by local assessors to be the total taxable value of land and additions on the property. | Land | Improvement |
|---|---|---|---|---|
| 2024 | $2,732 | $27,890 | $8,141 | $19,749 |
| 2023 | $2,732 | $27,890 | $8,141 | $19,749 |
| 2022 | $2,523 | $25,292 | $5,630 | $19,662 |
| 2021 | $2,555 | $26,020 | $5,792 | $20,228 |
| 2020 | $2,313 | $23,608 | $4,290 | $19,318 |
| 2019 | $2,284 | $23,608 | $4,290 | $19,318 |
| 2018 | $2,004 | $20,006 | $3,600 | $16,406 |
| 2017 | $1,830 | $20,006 | $3,600 | $16,406 |
| 2016 | $1,690 | $17,830 | $3,184 | $14,646 |
| 2015 | $1,379 | $17,830 | $3,184 | $14,646 |
| 2014 | $1,379 | $13,644 | $2,229 | $11,415 |
Source: Public Records
Map
Nearby Homes
- 10507 W Maplewood Dr Unit E
- 0 S Miller St Unit 18 REC8546751
- 10389 W Fair Ave Unit D
- 10500 W Fair Ave Unit B
- 10279 W Fair Ave Unit B
- 6306 S Miller Ct
- 10115 W Arbor Place
- 6316 S Kline St
- 6436 S Kline St
- 6232 S Owens Ct
- 6325 S Oak Way
- 6023 S Owens Ct
- 10678 W Peakview Dr
- 10966 W Bowles Place
- 5976 S Jellison St Unit E
- 10258 W Coal Mine Place
- 11126 W Bowles Place
- 6625 S Lee St
- 11166 W Bowles Place
- 8278 S Quail St
- 10517 W Maplewood Dr Unit A
- 10517 W Maplewood Dr Unit B
- 10517 W Maplewood Dr Unit D
- 10517 W Maplewood Dr Unit E
- 10517 W Maplewood Dr Unit F
- 10517 W Maplewood Dr Unit G
- 10517 W Maplewood Dr
- 10507 W Maplewood Dr Unit A
- 10507 W Maplewood Dr Unit B
- 10507 W Maplewood Dr Unit C
- 10507 W Maplewood Dr Unit D
- 10507 W Maplewood Dr
- 10419 W Fair Ave Unit A
- 10409 W Fair Ave Unit B
- 10379 W Fair Ave Unit A
- 10379 W Fair Ave Unit B
- 10379 W Fair Ave Unit C
- 10379 W Fair Ave Unit D
- 6203 S Miller St
- 0 S Miller St
