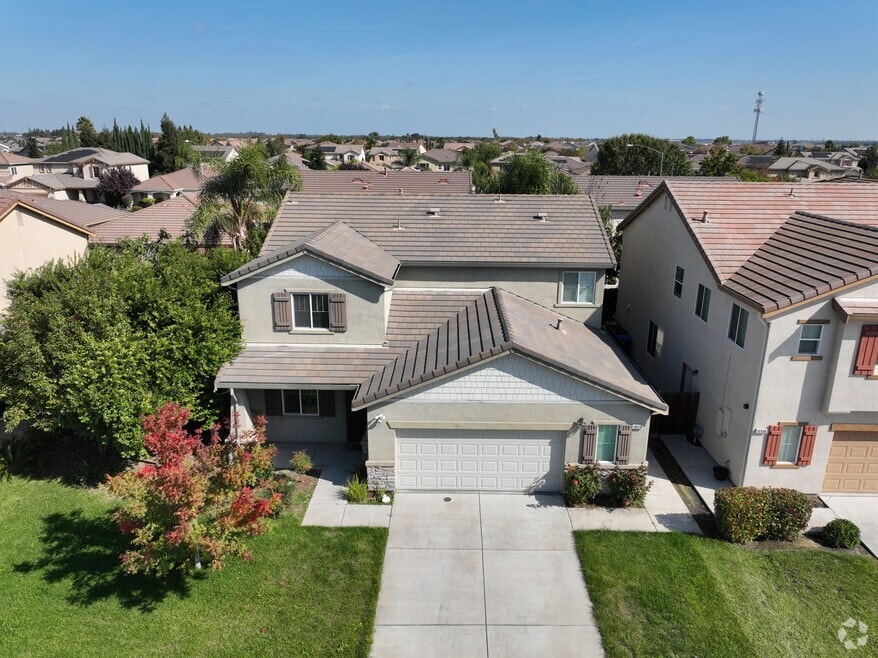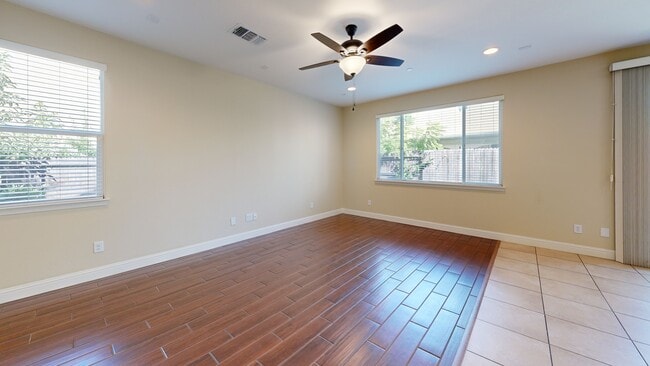New adjusted price, BACK ON MARKET! No fault of home! Welcome to this spacious and move in ready 5-bedroom, 3-bathroom home, offering 2555 square feet of beautiful living space in a peaceful cul-de-sac near Eight Mile Road. Freshly painted interior, light and dark wood tile flooring throughout, and impressive 10 foot ceilings that create an open and airy feel. The large primary bedroom features a generous ensuite with both a soaking tub and separate shower-perfect for unwinding after a long day. The kitchen is ideal for entertaining and everyday living, complete with granite countertops, a large center island, stainless steel refrigerator, and ample cabinet storage. Upstairs bedrooms feature matching wood tile flooring, and both upstairs bathrooms include double sinks for added convenience. A downstairs office or sitting area offers flexible use of space, while the upstairs laundry room includes a deep sink. Additional highlights include dual central heat and air, an interior fire sprinkler system, an extended garage for extra storage or workspace, security screen doors and driveway camera system. No HOA so no monthly fees. Located in a quiet cul-de-sac, Lodi school dist, 1 block from park, this home blends comfort, function, and peace of mind. Washer/dryer includ






