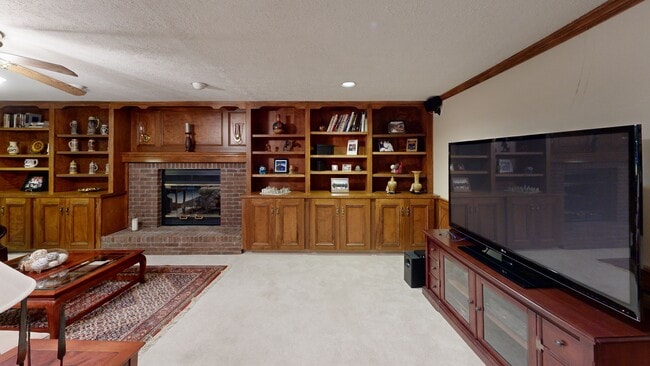
10518 Courageous Dr Indianapolis, IN 46236
Geist NeighborhoodEstimated payment $3,760/month
Highlights
- Mature Trees
- Wood Flooring
- 3 Car Attached Garage
- Family Room with Fireplace
- Balcony
- Tandem Parking
About This Home
Who's ready for a pool near Geist in Feather Cove. This one is a must see. This gorgeous property sits on a wooded .67 acre lot. It's a one owner and offers a harmonious blend of comfort and style. This is an entertainers dream. Can you see yourself preparing gourmet meals on the granite countertops, with the granite backsplash catching the light as you work at the kitchen island. The tray ceiling adds an additional element of architectural interest, and the kitchen bar and peninsula, and breakfast room provides additional space to gather. The living room offers a cozy retreat, featuring a fireplace that serves as a focal point, while the beamed, coffered ceiling, built-in shelves, and crown molding add architectural character, creating a warm and inviting atmosphere for relaxation and entertainment. Walk outside to discover your own amazing oasis, featuring a private pool where you can enjoy refreshing swims on warm days, a patio and deck perfect for lounging and entertaining, and an outdoor dining area ideal for al fresco meals, all complemented by an expansive outdoor living space and the playful addition of a diving board. Each of the four bedrooms offers a haven of tranquility, including one bedroom with an ensuite bathroom. With over 3300 square feet of living area on two stories, this residence provides ample space for comfortable living. It represents an exceptional opportunity to embrace a lifestyle of comfort, style, and outdoor enjoyment. Such an amazing home, the basement appeared on the cover of Indianapolis Monthly.
Home Details
Home Type
- Single Family
Est. Annual Taxes
- $5,318
Year Built
- Built in 1987
Lot Details
- 0.67 Acre Lot
- Sprinkler System
- Mature Trees
- Wooded Lot
HOA Fees
- $44 Monthly HOA Fees
Parking
- 3 Car Attached Garage
- Tandem Parking
Home Design
- Brick Exterior Construction
- Concrete Perimeter Foundation
Interior Spaces
- 2-Story Property
- Woodwork
- Crown Molding
- Entrance Foyer
- Family Room with Fireplace
- 2 Fireplaces
- Living Room with Fireplace
- Attic Access Panel
- Laundry on main level
- Finished Basement
Kitchen
- Breakfast Bar
- Oven
- Down Draft Cooktop
- Microwave
- Dishwasher
Flooring
- Wood
- Carpet
- Ceramic Tile
Bedrooms and Bathrooms
- 4 Bedrooms
- Walk-In Closet
Home Security
- Smart Thermostat
- Fire and Smoke Detector
Outdoor Features
- Balcony
Utilities
- Forced Air Heating and Cooling System
- Heat Pump System
- Gas Water Heater
Community Details
- Association fees include home owners, insurance, maintenance, management, snow removal
- Association Phone (317) 875-5600
- Feather Cove Subdivision
- Property managed by Geist Harbours
Listing and Financial Details
- Legal Lot and Block 332 / 10
- Assessor Parcel Number 490120103005000400
Map
Home Values in the Area
Average Home Value in this Area
Tax History
| Year | Tax Paid | Tax Assessment Tax Assessment Total Assessment is a certain percentage of the fair market value that is determined by local assessors to be the total taxable value of land and additions on the property. | Land | Improvement |
|---|---|---|---|---|
| 2024 | $6,188 | $541,200 | $91,800 | $449,400 |
| 2023 | $6,188 | $528,900 | $91,800 | $437,100 |
| 2022 | $5,477 | $481,800 | $91,800 | $390,000 |
| 2021 | $4,946 | $406,800 | $59,300 | $347,500 |
| 2020 | $4,714 | $383,400 | $59,300 | $324,100 |
| 2019 | $4,017 | $369,300 | $59,300 | $310,000 |
| 2018 | $4,268 | $392,900 | $59,300 | $333,600 |
| 2017 | $4,008 | $369,400 | $59,300 | $310,100 |
| 2016 | $3,878 | $357,500 | $59,300 | $298,200 |
| 2014 | $3,480 | $331,800 | $59,300 | $272,500 |
| 2013 | $3,611 | $343,600 | $59,300 | $284,300 |
Property History
| Date | Event | Price | List to Sale | Price per Sq Ft |
|---|---|---|---|---|
| 08/24/2025 08/24/25 | Pending | -- | -- | -- |
| 08/18/2025 08/18/25 | For Sale | $615,000 | 0.0% | $182 / Sq Ft |
| 08/10/2025 08/10/25 | Off Market | $615,000 | -- | -- |
| 08/03/2025 08/03/25 | Price Changed | $615,000 | -1.6% | $182 / Sq Ft |
| 07/25/2025 07/25/25 | Price Changed | $625,000 | -2.3% | $185 / Sq Ft |
| 06/26/2025 06/26/25 | For Sale | $639,660 | -- | $189 / Sq Ft |
About the Listing Agent

I am a customer-service-oriented REALTOR working with buyers and sellers in all of central Indiana. If you’re looking for an agent with patience, perseverance, and a passion for helping people, you’ve just found her!
I chose real estate as a career path partly because of the skills I obtained owning a construction business for 15 years. I know a home from the foundation up and can truly be an asset to a buyer, and especially a first-time buyer. Prior to construction, I was a finance
Brenda's Other Listings
Source: MIBOR Broker Listing Cooperative®
MLS Number: 22046506
APN: 49-01-20-103-005.000-400
- 10559 Courageous Dr
- 7876 Fisherman's Ct
- 7855 Indian Pointe Dr
- 10350 Courageous Dr
- 10756 Oyster Bay Ct
- 7744 Hooper Strait Dr
- 7741 Hooper Strait Dr
- 10919 Running Tide Ct
- 8081 Talliho Dr
- 8313 Skipjack Dr
- 8105 Foxchase Dr
- 9602 Fall Creek Rd
- 11144 Echo Trail
- 11226 Blackwalnut Point
- 10923 Limbach Ct
- 11155 Baywood Ln
- 8613 Seaward Ln
- 8413 Catamaran Dr
- 7409 River Birch Ln
- 11264 Fonthill Dr





