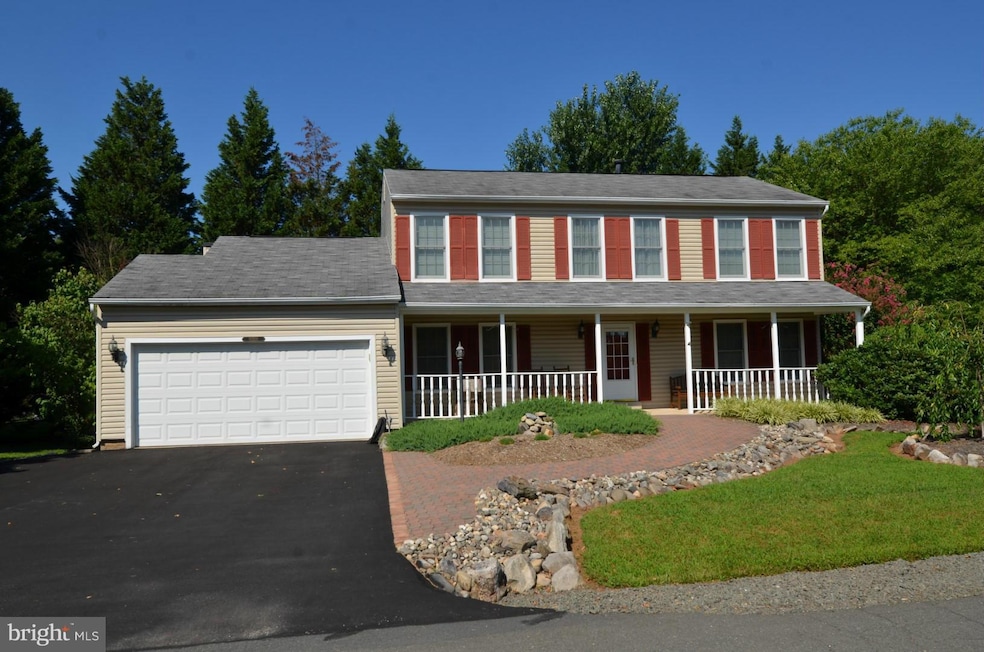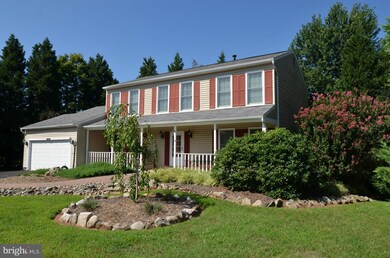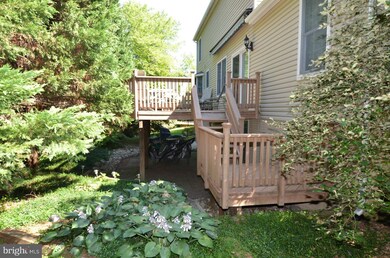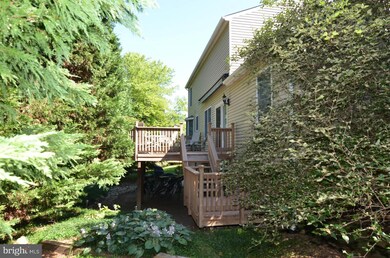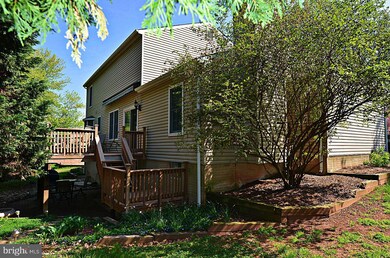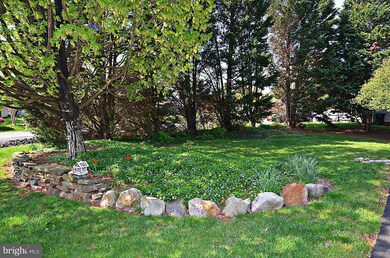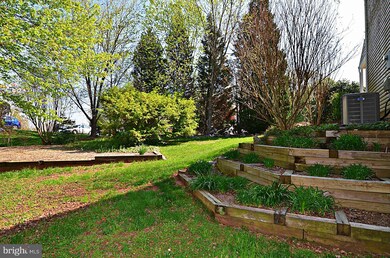
10518 Golden Autumn Ct Manassas, VA 20112
Longview NeighborhoodEstimated Value: $672,000 - $678,000
Highlights
- Eat-In Gourmet Kitchen
- Colonial Architecture
- Cathedral Ceiling
- Open Floorplan
- Deck
- Backs to Trees or Woods
About This Home
As of June 2017Looking for something that is move in ready, this home is the one for you. Beautiful single family home w/cozy front porch, great family room, w/fireplace, w/sliding doors to the spacious rear deck, updated kitchen w/granite counter tops, formal living room & dining room. Spacious master suite w/own private bath w/huge walk-in closet. Finished lower level w/walk-out to the backyard with a patio.
Last Agent to Sell the Property
Rally Point Real Estate License #637927 Listed on: 04/14/2017
Home Details
Home Type
- Single Family
Est. Annual Taxes
- $4,456
Year Built
- Built in 1987
Lot Details
- 0.4 Acre Lot
- Cul-De-Sac
- Backs to Trees or Woods
- Property is in very good condition
- Property is zoned R2
HOA Fees
- $47 Monthly HOA Fees
Parking
- 2 Car Attached Garage
- Front Facing Garage
- Off-Street Parking
Home Design
- Colonial Architecture
- Vinyl Siding
Interior Spaces
- Property has 3 Levels
- Open Floorplan
- Chair Railings
- Crown Molding
- Cathedral Ceiling
- Ceiling Fan
- Fireplace With Glass Doors
- Screen For Fireplace
- Fireplace Mantel
- Window Treatments
- Window Screens
- Sliding Doors
- Entrance Foyer
- Family Room Off Kitchen
- Living Room
- Dining Room
- Game Room
- Utility Room
- Wood Flooring
Kitchen
- Eat-In Gourmet Kitchen
- Gas Oven or Range
- Microwave
- Dishwasher
- Kitchen Island
- Upgraded Countertops
- Disposal
Bedrooms and Bathrooms
- 4 Bedrooms
- En-Suite Primary Bedroom
- En-Suite Bathroom
- 3.5 Bathrooms
Laundry
- Laundry Room
- Washer and Dryer Hookup
Finished Basement
- Walk-Out Basement
- Connecting Stairway
- Front and Rear Basement Entry
Home Security
- Storm Doors
- Fire and Smoke Detector
Outdoor Features
- Deck
- Patio
- Porch
Schools
- Bennett Elementary School
- Parkside Middle School
Utilities
- Forced Air Heating and Cooling System
- Vented Exhaust Fan
- Underground Utilities
- Natural Gas Water Heater
- Public Septic
- Multiple Phone Lines
Listing and Financial Details
- Tax Lot 47
- Assessor Parcel Number 83151
Community Details
Overview
- Association fees include pool(s)
- Country Roads Subdivision, Potomac Floorplan
- The community has rules related to covenants
Recreation
- Community Playground
- Community Pool
Ownership History
Purchase Details
Home Financials for this Owner
Home Financials are based on the most recent Mortgage that was taken out on this home.Similar Homes in Manassas, VA
Home Values in the Area
Average Home Value in this Area
Purchase History
| Date | Buyer | Sale Price | Title Company |
|---|---|---|---|
| Riegner Michael David | $406,500 | Attorney |
Mortgage History
| Date | Status | Borrower | Loan Amount |
|---|---|---|---|
| Open | Riegner Michael David | $317,000 | |
| Closed | Riegner Michael David | $345,500 | |
| Previous Owner | Miller Bruce Arthur | $19,000 |
Property History
| Date | Event | Price | Change | Sq Ft Price |
|---|---|---|---|---|
| 06/09/2017 06/09/17 | Sold | $406,500 | +1.7% | $126 / Sq Ft |
| 04/20/2017 04/20/17 | Pending | -- | -- | -- |
| 04/14/2017 04/14/17 | For Sale | $399,900 | -- | $124 / Sq Ft |
Tax History Compared to Growth
Tax History
| Year | Tax Paid | Tax Assessment Tax Assessment Total Assessment is a certain percentage of the fair market value that is determined by local assessors to be the total taxable value of land and additions on the property. | Land | Improvement |
|---|---|---|---|---|
| 2024 | $5,300 | $532,900 | $159,500 | $373,400 |
| 2023 | $5,303 | $509,700 | $152,200 | $357,500 |
| 2022 | $5,248 | $473,900 | $140,900 | $333,000 |
| 2021 | $5,321 | $435,200 | $131,200 | $304,000 |
| 2020 | $6,403 | $413,100 | $127,500 | $285,600 |
| 2019 | $6,200 | $400,000 | $123,400 | $276,600 |
| 2018 | $4,726 | $391,400 | $123,100 | $268,300 |
| 2017 | $4,727 | $382,700 | $119,700 | $263,000 |
| 2016 | $4,457 | $363,800 | $115,900 | $247,900 |
| 2015 | $4,287 | $352,900 | $112,300 | $240,600 |
| 2014 | $4,287 | $342,200 | $111,200 | $231,000 |
Agents Affiliated with this Home
-
Karla Cornwell

Seller's Agent in 2017
Karla Cornwell
Rally Point Real Estate
(703) 201-5440
57 Total Sales
-
Jennifer Cournoyer

Buyer's Agent in 2017
Jennifer Cournoyer
Samson Properties
(703) 283-9921
10 Total Sales
Map
Source: Bright MLS
MLS Number: 1000384101
APN: 7794-29-2007
- 10884 Peachwood Dr
- 9730 Allegro Dr
- 10950 Pennycress St
- 9659 Allegro Dr
- 10921 Pennycress St
- 9757 Cheshire Ridge Cir
- 10897 Pennycress St
- 10462 Brackets Ford Cir
- 10505 Manor View Place
- 10578 Talisa Ln
- 10267 Cedar Ridge Dr
- 10114 Erin Ct
- 10305 Butternut Cir
- 9310 Saffron Hill Ct
- 10517 Winged Elm Cir
- 10872 Mayfield Trace Place
- 9438 Waterford Dr
- 10424 Coral Berry Dr
- 10512 Winged Elm Cir
- 9184 Laurel Highlands Place
- 10518 Golden Autumn Ct
- 9518 Country Roads Ln
- 10516 Golden Autumn Ct
- 9514 Country Roads Ln
- 9520 Country Roads Ln
- 10514 Golden Autumn Ct
- 10509 Golden Autumn Ct
- 9523 Country Roads Ln
- 9522 Country Roads Ln
- 9512 Country Roads Ln
- 9525 Country Roads Ln
- 9521 Country Roads Ln
- 10507 Golden Autumn Ct
- 10508 Golden Autumn Ct
- 9519 Country Roads Ln
- 9524 Country Roads Ln
- 9527 Country Roads Ln
- 10505 Golden Autumn Ct
- 10510 Golden Autumn Ct
- 9510 Country Roads Ln
