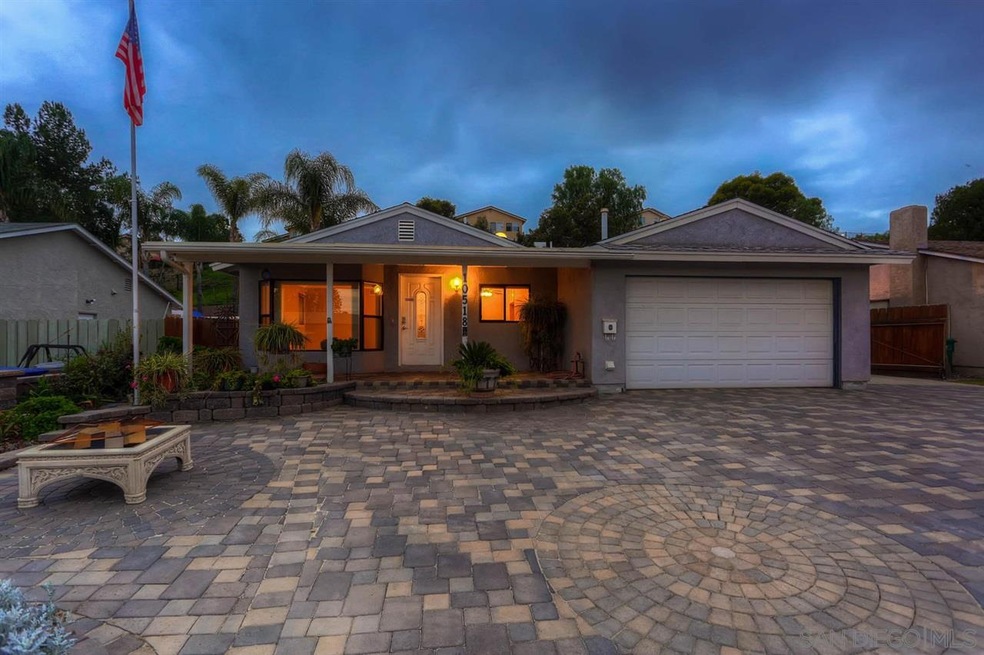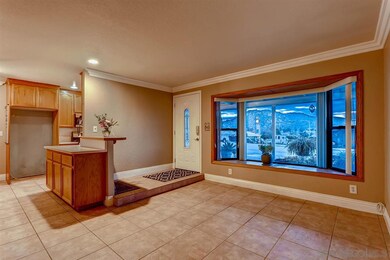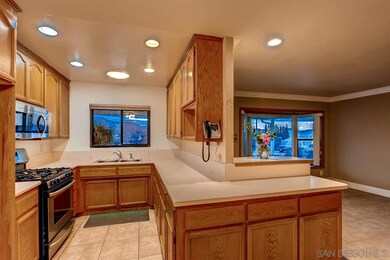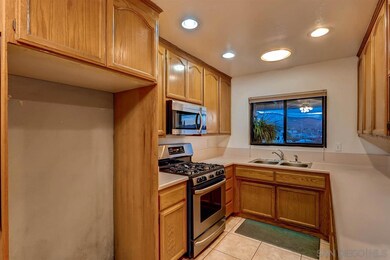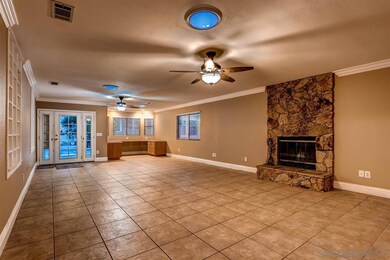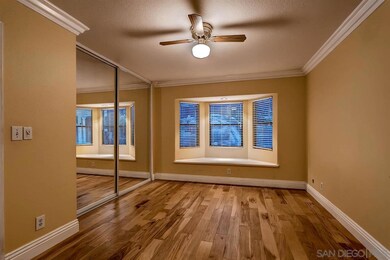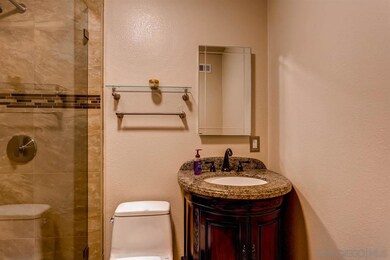
10518 Timberlane Way Santee, CA 92071
Estimated Value: $853,000 - $964,000
Highlights
- In Ground Pool
- Covered RV Parking
- Wood Flooring
- Santana High School Rated A-
- Gated Parking
- Great Room
About This Home
As of March 2016Gorgeous open and spacious single story home in a quiet Santee neighborhood. Loaded with upgrades including oversize custom great room with large stone fireplace, wood floors, forced A/C, and built-in office/study nook. Beautifully landscaped backyard with built in BBQ, two large covered patios, and custom pool with a waterslide! Perfect backyard retreat in your own private paradise! Covered RV parking with easy access & hook-ups and much more....
Home Details
Home Type
- Single Family
Est. Annual Taxes
- $7,198
Year Built
- Built in 1971
Lot Details
- 7,200 Sq Ft Lot
- Property is Fully Fenced
- Level Lot
Parking
- 2 Car Attached Garage
- Garage Door Opener
- Driveway
- Gated Parking
- Covered RV Parking
Home Design
- Composition Roof
- Stucco Exterior
Interior Spaces
- 1,628 Sq Ft Home
- 1-Story Property
- Wired For Data
- Great Room
- Living Room with Fireplace
Kitchen
- Oven or Range
- Microwave
- Disposal
Flooring
- Wood
- Tile
Bedrooms and Bathrooms
- 3 Bedrooms
- 2 Full Bathrooms
Laundry
- Laundry in Garage
- Gas Dryer Hookup
Pool
- In Ground Pool
- Pool Equipment or Cover
Outdoor Features
- Covered patio or porch
Schools
- Santee School District Elementary And Middle School
- Grossmont Union High School District
Utilities
- Separate Water Meter
- Gas Water Heater
- Prewired Cat-5 Cables
- Cable TV Available
Listing and Financial Details
- Assessor Parcel Number 378-273-04-00
Ownership History
Purchase Details
Home Financials for this Owner
Home Financials are based on the most recent Mortgage that was taken out on this home.Purchase Details
Purchase Details
Similar Homes in Santee, CA
Home Values in the Area
Average Home Value in this Area
Purchase History
| Date | Buyer | Sale Price | Title Company |
|---|---|---|---|
| Brakenbury Dennis | $519,000 | Lawyers Title Company | |
| Shepherd Robert G | -- | -- |
Mortgage History
| Date | Status | Borrower | Loan Amount |
|---|---|---|---|
| Open | Brakenbury Dennis | $484,000 | |
| Closed | Brakenbury Dennis | $480,000 | |
| Closed | Brakenbury Dennis | $509,599 | |
| Previous Owner | Shepherd Robert G | $15,000 |
Property History
| Date | Event | Price | Change | Sq Ft Price |
|---|---|---|---|---|
| 03/23/2016 03/23/16 | Sold | $519,000 | +4.8% | $319 / Sq Ft |
| 03/22/2016 03/22/16 | Price Changed | $495,000 | -2.8% | $304 / Sq Ft |
| 02/22/2016 02/22/16 | Pending | -- | -- | -- |
| 02/18/2016 02/18/16 | For Sale | $509,000 | -- | $313 / Sq Ft |
Tax History Compared to Growth
Tax History
| Year | Tax Paid | Tax Assessment Tax Assessment Total Assessment is a certain percentage of the fair market value that is determined by local assessors to be the total taxable value of land and additions on the property. | Land | Improvement |
|---|---|---|---|---|
| 2024 | $7,198 | $602,335 | $107,249 | $495,086 |
| 2023 | $6,976 | $590,526 | $105,147 | $485,379 |
| 2022 | $6,926 | $578,948 | $103,086 | $475,862 |
| 2021 | $6,830 | $567,597 | $101,065 | $466,532 |
| 2020 | $6,745 | $561,778 | $100,029 | $461,749 |
| 2019 | $6,506 | $550,764 | $98,068 | $452,696 |
| 2018 | $6,372 | $539,966 | $96,146 | $443,820 |
| 2017 | $160 | $529,379 | $94,261 | $435,118 |
| 2016 | $1,597 | $132,461 | $23,586 | $108,875 |
| 2015 | $1,575 | $130,472 | $23,232 | $107,240 |
| 2014 | $1,543 | $127,917 | $22,777 | $105,140 |
Agents Affiliated with this Home
-
Dustin Martin

Seller's Agent in 2016
Dustin Martin
Keller Williams Realty
(619) 890-3829
37 Total Sales
-

Buyer's Agent in 2016
Floyd Rosson Jr
Rosson Realty
(619) 994-7616
33 Total Sales
Map
Source: San Diego MLS
MLS Number: 160008924
APN: 378-273-04
- 10503 Ironwood Ave
- 10250 Michala Place
- 10225 Molino Rd
- 10318 Kerrigan St
- 10209 Maple Tree Rd
- 10516 Kerrigan Ct
- 10561 Kerrigan Ct
- 10820 Dakota Ranch Rd
- 10246 Princess Joann Rd
- 10386 Alphonse St Unit G4
- 10247 Easthaven Dr
- 10525 Flora Verda Ct
- 10125 Woodpark Dr
- 11009 Summit Ave Unit n/a
- 11009 Summit Ave
- 10520 El Nopal
- 11025 Summit Ave
- 11025 Summit Ave Unit n/a
- 10158 Carefree Dr
- 10424 Nubbin Ct
- 10518 Timberlane Way
- 10526 Timberlane Way
- 10514 Timberlane Way
- 10532 Timberlane Way
- 10508 Timberlane Way
- 10415 Chaparral Dr
- 10409 Chaparral Dr
- 10003 Corkwood Ave
- 10421 Chaparral Dr
- 10536 Timberlane Way
- 10502 Timberlane Way
- 10403 Chaparral Dr Unit 7
- 10004 Corkwood Ave
- 10009 Corkwood Ave
- 10006 White Pine Ln
- 10427 Chaparral Dr
- 10544 Timberlane Way
- 10450 Timberlane Way
- 10397 Chaparral Dr Unit 7
- 02 Chapparel
