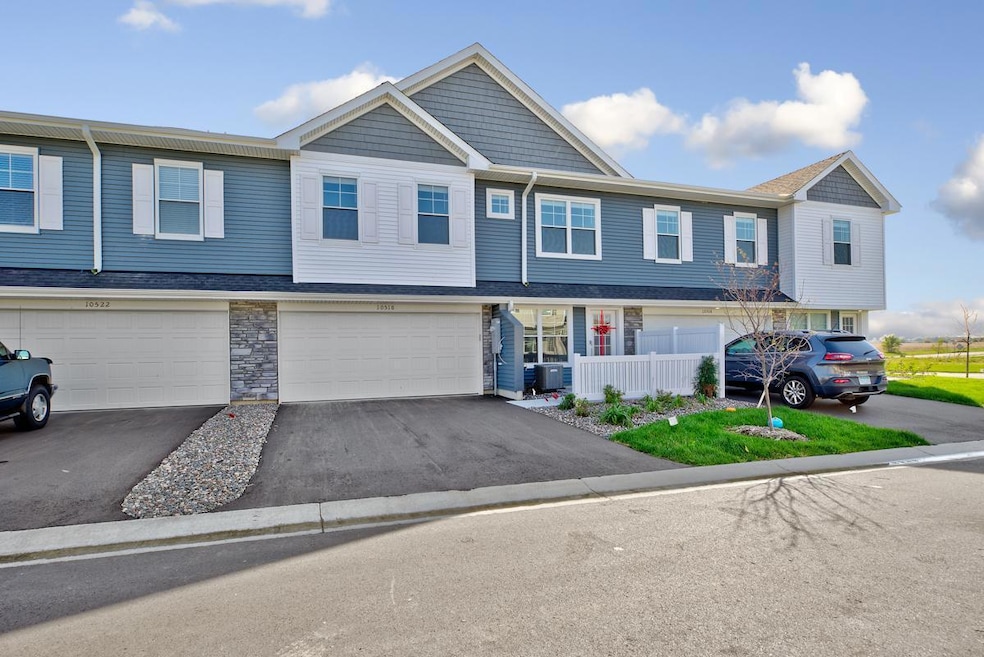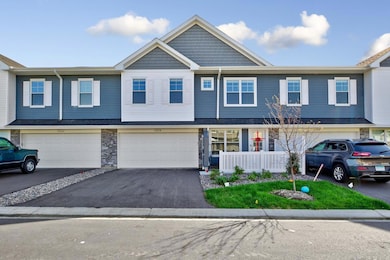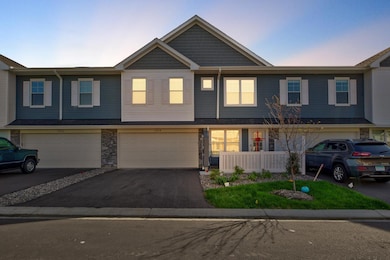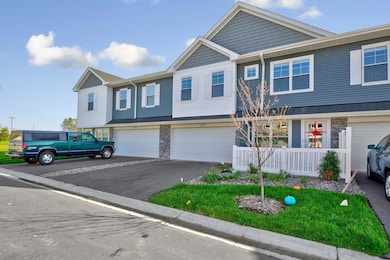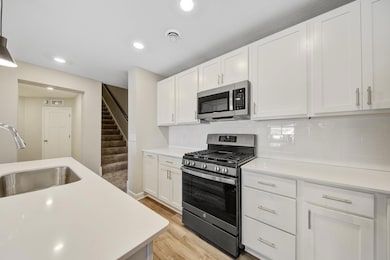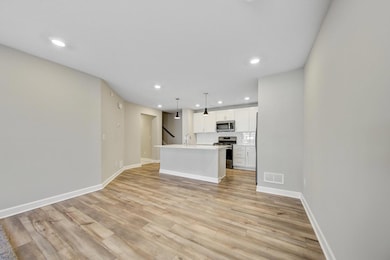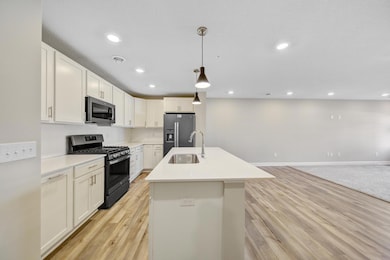10518 Weston Way N Maple Grove, MN 55369
Highlights
- Loft
- Sitting Room
- 2 Car Attached Garage
- No HOA
- Stainless Steel Appliances
- Forced Air Heating and Cooling System
About This Home
Beautiful 3 bed 3 bath Townhome ready for immediate move. Weston Commons community is the newest community in Maple Grove!! The Revere floor-plan offers spacious townhome living between two floors at 1,782 sq. ft! . Exceed your expectations of town home living with the charming Revere plan! This home features many sought after options & upgrades including white soft close kitchen cabinets, quartz counter-tops throughout your home and stainless steel appliances. The Revere boasts of natural light along with 3 spacious bedrooms, 3 baths, essential upper level laundry, owners retreat, 2 car garage, relaxing great room and beautiful kitchen for an unmatched value. The all-encompassing kitchen, dining & great room allows for strong social engagement with guests or family in an open & airy space. All kitchen appliances including water softener, washer/dryer & blinds installed!
no smoking allowed.
Pet deposit is $300 and pet rent $40
Townhouse Details
Home Type
- Townhome
Est. Annual Taxes
- $1,194
Year Built
- Built in 2022
Parking
- 2 Car Attached Garage
Interior Spaces
- 1,782 Sq Ft Home
- 2-Story Property
- Sitting Room
- Living Room
- Loft
Kitchen
- Range
- Microwave
- Dishwasher
- Stainless Steel Appliances
- Disposal
Bedrooms and Bathrooms
- 3 Bedrooms
Laundry
- Dryer
- Washer
Additional Features
- Air Exchanger
- Playground
- Forced Air Heating and Cooling System
Community Details
- No Home Owners Association
- Weston Commons Subdivision
Listing and Financial Details
- Property Available on 8/18/25
- Tenant pays for gas, water
- Assessor Parcel Number 0511922140046
Map
Source: NorthstarMLS
MLS Number: 6755861
APN: 05-119-22-14-0046
- 6866 Zachary Ln N
- 9414 Trenton Ln N
- 11350 97th Ave N
- 9342 Trenton Ln N
- 9320 Revere Ln N
- 11132 100th Place N
- 10740 99th Place N
- 9743 Hemlock Ln N
- 9420 Magnolia Way N
- 10242 99th Place N
- 10167 99th Place N
- 9534 Kirkwood Way N
- 12401 94th Ave N
- 11617 88th Place N
- 11760 88th Place N
- 10063 99th Place N
- 12423 93rd Ave N
- 8712 Cottonwood Ln N
- 613 1st Ave NW
- 9407 Norwood Ln N
- 9700 Cottonwood Ln N Unit ID1244932P
- 9937 Deerwood Ln N
- 9713 95th Place N
- 20 6th St NW
- 8654 Deerwood Ln N
- 8662 Deerwood Ln N
- 110-120 Regan Ln
- 11664 86th Ave N
- 11678 85th Place N
- 9500 Decatur Dr N
- 13441 94th Ave N
- 611 2nd St SE
- 611 2nd St SE
- 611 2nd St SE
- 8303 Norwood Ln N
- 8279 Norwood Ln N
- 12811 84th Ave N
- 13653 Territorial Rd
- 11851 Central Park Way
- 11650 Arbor Lakes Pkwy N
