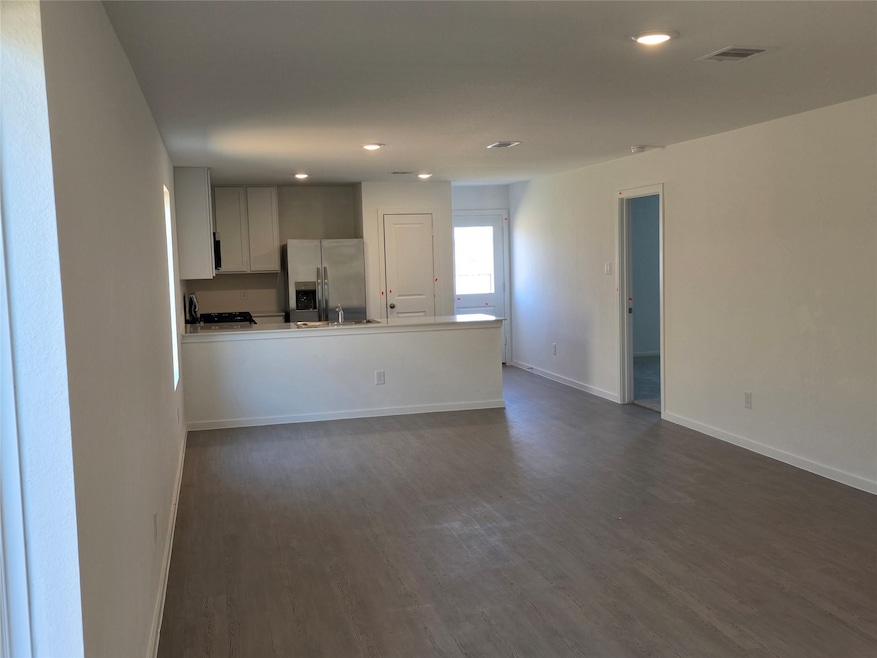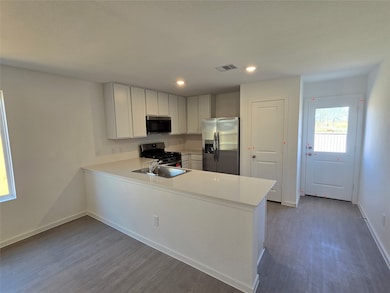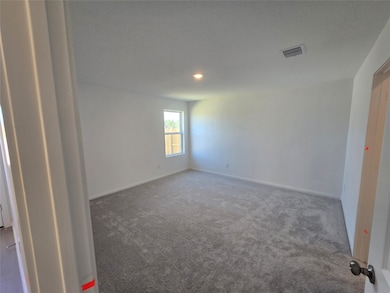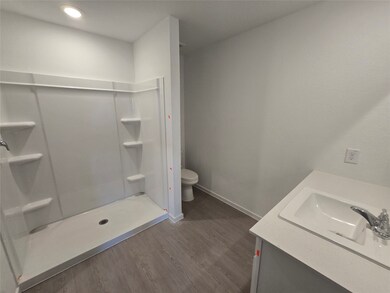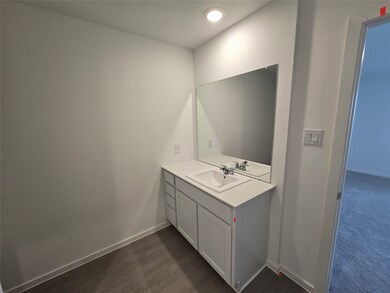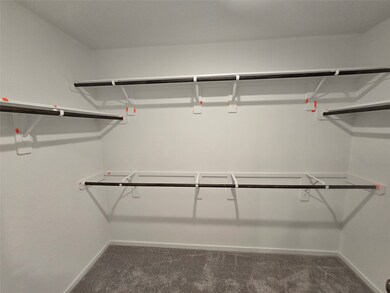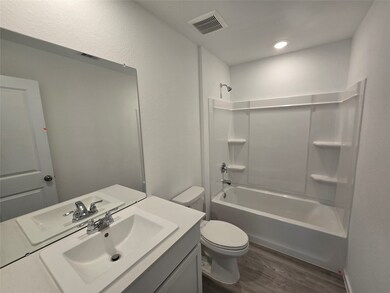
10519 Altitude Way Cut and Shoot, TX 77303
Estimated payment $1,643/month
Highlights
- Under Construction
- 2 Car Attached Garage
- 1-Story Property
- Traditional Architecture
- Central Heating and Cooling System
About This Home
NEW Lennar Cottage Collection "Idlewood" Plan with Brick Elevation "K1" in Cielo! This single-level home showcases a spacious open floorplan shared between the kitchen, dining area and family room for easy entertaining during gatherings. An owner’s suite enjoys a private location in a rear corner of the home, complemented by an en-suite bathroom and walk-in closet. There are two secondary bedrooms along the side of the home, which are comfortable spaces for household members and hosting overnight guests. *HOME ESTIMATED TO BE COMPLETE AUGUST 2025*
Home Details
Home Type
- Single Family
Year Built
- Built in 2025 | Under Construction
HOA Fees
- $54 Monthly HOA Fees
Parking
- 2 Car Attached Garage
Home Design
- Traditional Architecture
- Brick Exterior Construction
- Slab Foundation
- Composition Roof
Interior Spaces
- 1,418 Sq Ft Home
- 1-Story Property
Kitchen
- Microwave
- Dishwasher
- Disposal
Bedrooms and Bathrooms
- 3 Bedrooms
- 2 Full Bathrooms
Schools
- Bartlett Elementary School
- Stockton Junior High School
- Conroe High School
Utilities
- Central Heating and Cooling System
- Heating System Uses Gas
Community Details
- Inframark Association, Phone Number (281) 870-0585
- Built by Lennar
- Cielo Subdivision
Map
Home Values in the Area
Average Home Value in this Area
Tax History
| Year | Tax Paid | Tax Assessment Tax Assessment Total Assessment is a certain percentage of the fair market value that is determined by local assessors to be the total taxable value of land and additions on the property. | Land | Improvement |
|---|---|---|---|---|
| 2024 | -- | $35,000 | $35,000 | -- |
Property History
| Date | Event | Price | Change | Sq Ft Price |
|---|---|---|---|---|
| 07/14/2025 07/14/25 | Price Changed | $242,990 | +15.7% | $171 / Sq Ft |
| 07/12/2025 07/12/25 | Pending | -- | -- | -- |
| 07/09/2025 07/09/25 | Price Changed | $210,000 | -1.1% | $148 / Sq Ft |
| 07/04/2025 07/04/25 | Price Changed | $212,390 | -1.5% | $150 / Sq Ft |
| 06/30/2025 06/30/25 | Price Changed | $215,540 | -1.4% | $152 / Sq Ft |
| 06/28/2025 06/28/25 | Price Changed | $218,690 | -2.8% | $154 / Sq Ft |
| 06/23/2025 06/23/25 | Price Changed | $225,000 | -7.4% | $159 / Sq Ft |
| 06/23/2025 06/23/25 | For Sale | $242,990 | -- | $171 / Sq Ft |
Similar Homes in the area
Source: Houston Association of REALTORS®
MLS Number: 38022583
APN: 3676-00-00400
- 10523 Altitude Way
- 10515 Altitude Way
- 10511 Altitude Way
- 10611 Flight Deck Ct
- 10611 Flight Deck Ct
- 10611 Flight Deck Ct
- 10611 Flight Deck Ct
- 10611 Flight Deck Ct
- 10611 Flight Deck Ct
- 10611 Flight Deck Ct
- 10611 Flight Deck Ct
- 10611 Flight Deck Ct
- 10611 Flight Deck Ct
- 10650 Altitude Way
- 10656 Altitude Way
- 10507 Altitude Way
- 10633 Altitude Way
- 11826 Stratosphere St
- 11717 Airspeed Dr
- 10645 Altitude Way
