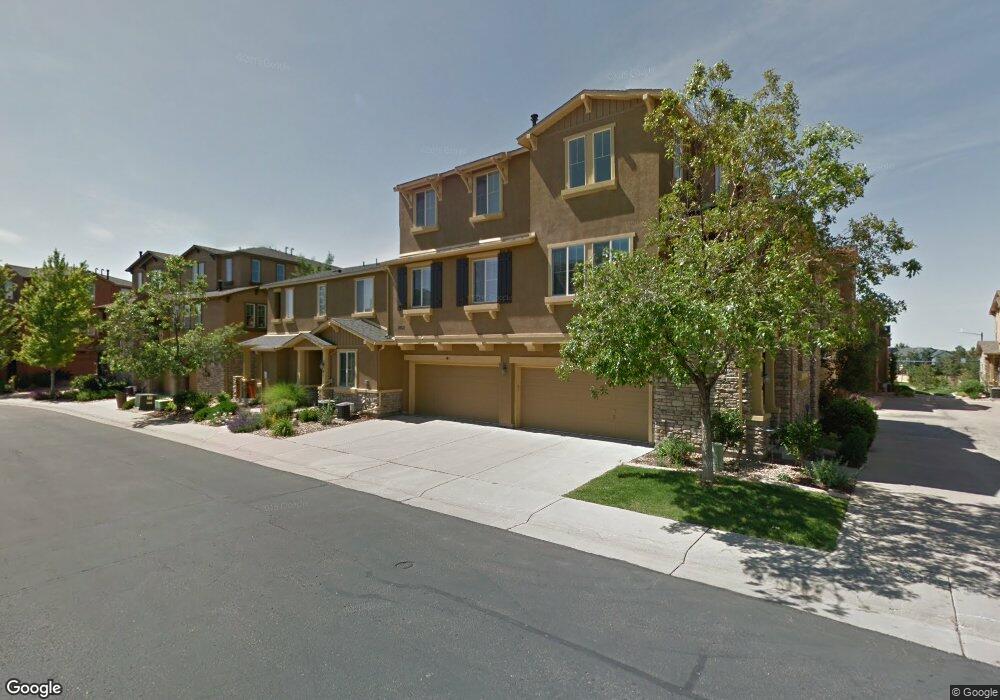10519 Ashfield St Unit 3B Littleton, CO 80126
Southridge NeighborhoodEstimated Value: $489,000 - $522,394
2
Beds
3
Baths
1,699
Sq Ft
$298/Sq Ft
Est. Value
About This Home
This home is located at 10519 Ashfield St Unit 3B, Littleton, CO 80126 and is currently estimated at $506,349, approximately $298 per square foot. 10519 Ashfield St Unit 3B is a home located in Douglas County with nearby schools including Copper Mesa Elementary School, Mountain Ridge Middle School, and Mountain Vista High School.
Ownership History
Date
Name
Owned For
Owner Type
Purchase Details
Closed on
Jan 5, 2024
Sold by
Vallin Donna K
Bought by
Donna Vallin Revocable Living Trust and Vallin
Current Estimated Value
Purchase Details
Closed on
Sep 10, 2021
Sold by
Vincent Family Trust
Bought by
Vallin Donna K
Home Financials for this Owner
Home Financials are based on the most recent Mortgage that was taken out on this home.
Original Mortgage
$264,000
Interest Rate
2.8%
Mortgage Type
New Conventional
Purchase Details
Closed on
May 11, 2017
Sold by
Vincent Elaine
Bought by
Vincent Family Trust
Purchase Details
Closed on
Aug 12, 2009
Sold by
Maguire Joseph F and Maguire Lorraine
Bought by
The Vincent Family Trust
Purchase Details
Closed on
May 1, 2006
Sold by
Maguire David and Gulasey Cory
Bought by
Maguire Joseph F and Maguire Lorraine
Purchase Details
Closed on
Jul 21, 2004
Sold by
Shea Homes Lp
Bought by
Maguire David and Gulasey Cory
Home Financials for this Owner
Home Financials are based on the most recent Mortgage that was taken out on this home.
Original Mortgage
$195,650
Interest Rate
5.25%
Mortgage Type
Unknown
Create a Home Valuation Report for This Property
The Home Valuation Report is an in-depth analysis detailing your home's value as well as a comparison with similar homes in the area
Home Values in the Area
Average Home Value in this Area
Purchase History
| Date | Buyer | Sale Price | Title Company |
|---|---|---|---|
| Donna Vallin Revocable Living Trust | -- | None Listed On Document | |
| Vallin Donna K | $440,000 | Heritage Title Company | |
| Vincent Family Trust | -- | None Available | |
| The Vincent Family Trust | $239,000 | Title America | |
| Maguire Joseph F | $275,000 | Land Title Guarantee Company | |
| Maguire David | $244,600 | Fahtco |
Source: Public Records
Mortgage History
| Date | Status | Borrower | Loan Amount |
|---|---|---|---|
| Previous Owner | Vallin Donna K | $264,000 | |
| Previous Owner | Maguire David | $195,650 | |
| Closed | Maguire David | $36,650 |
Source: Public Records
Tax History Compared to Growth
Tax History
| Year | Tax Paid | Tax Assessment Tax Assessment Total Assessment is a certain percentage of the fair market value that is determined by local assessors to be the total taxable value of land and additions on the property. | Land | Improvement |
|---|---|---|---|---|
| 2024 | $3,077 | $36,330 | -- | $36,330 |
| 2023 | $3,072 | $36,330 | $0 | $36,330 |
| 2022 | $2,569 | $28,120 | $0 | $28,120 |
| 2021 | $2,672 | $28,120 | $0 | $28,120 |
| 2020 | $2,484 | $26,780 | $1,790 | $24,990 |
| 2019 | $2,493 | $26,780 | $1,790 | $24,990 |
| 2018 | $2,205 | $23,330 | $1,800 | $21,530 |
| 2017 | $2,008 | $23,330 | $1,800 | $21,530 |
Source: Public Records
Map
Nearby Homes
- 3851 Stonebrush Dr Unit 11B
- 3791 Charterwood Cir
- 10580 Parkington Ln Unit B
- 10216 Kleinbrook Way
- 10618 Clearview Ln
- 10582 Ashfield St
- 4305 Brookwood Dr
- 10383 Ravenswood Ln
- 4287 Brookwood Place
- 10653 Briarglen Cir
- 10254 Willowbridge Ct
- 3229 Green Haven Cir
- 10195 Foxridge Cir
- 3490 Craftsbury Dr
- 10674 Cherrington St
- 10753 Cedar Brook Ln
- 10358 Kelliwood Way
- 10771 Cedar Brook Ln
- 3171 Green Haven Cir
- 10547 Laurelglen Cir
- 10519 Ashfield St Unit 3A
- 10519 Ashfield St Unit 3C
- 10521 Ashfield St Unit 4A
- 10521 Ashfield St Unit 4D
- 10521 Ashfield St Unit 4C
- 10521 Ashfield St Unit 4B
- 10521 Ashfield St Unit 44D
- 10517 Ashfield St Unit 2C
- 10517 Ashfield St Unit B
- 10517 Ashfield St Unit 2B
- 10517 Ashfield St Unit 2D
- 10517 Ashfield St Unit 2A
- 10517 Ashfield St
- 10523 Ashfield St Unit 5D
- 10523 Ashfield St Unit 5C
- 10523 Ashfield St Unit A
- 10523 Ashfield St Unit 5A
- 10515 Ashfield St Unit B
- 10515 Ashfield St Unit 1A
- 10515 Ashfield St Unit C
