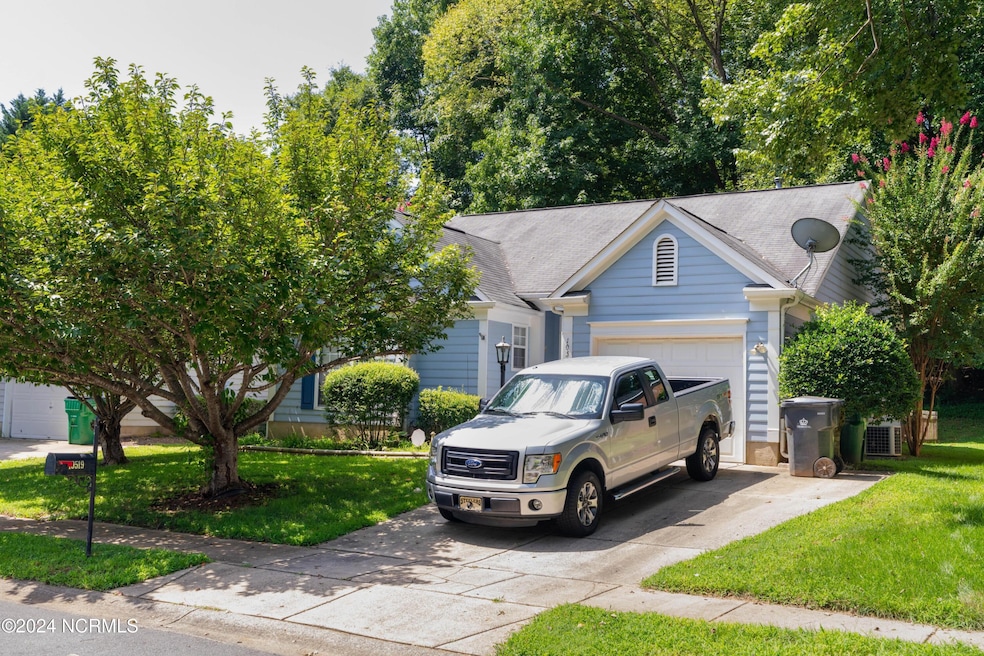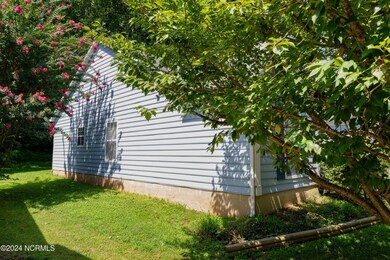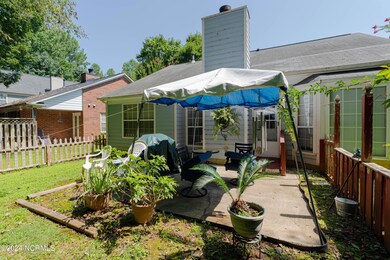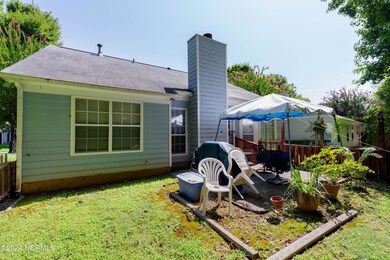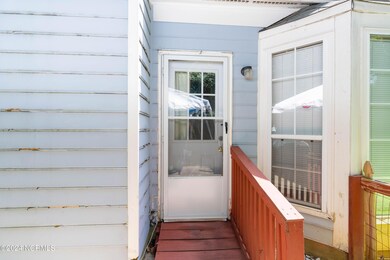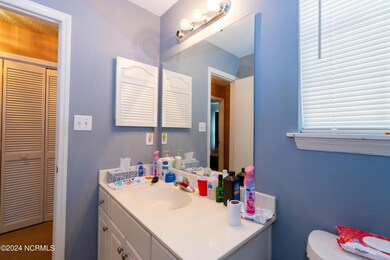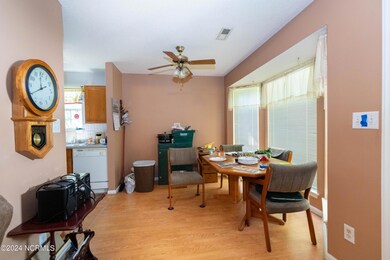
10519 Brawley Ln Charlotte, NC 28215
Silverwood NeighborhoodHighlights
- No HOA
- 1 Car Attached Garage
- Living Room
- Formal Dining Room
- Walk-In Closet
- Forced Air Heating and Cooling System
About This Home
As of May 202510519 BRAWLEY LN, CHARLOTTE, NC 28215
Last Agent to Sell the Property
Steven Koleno
Beycome Brokerage Realty LLC License #317956 Listed on: 08/20/2024
Last Buyer's Agent
A Non Member
A Non Member
Home Details
Home Type
- Single Family
Est. Annual Taxes
- $2,191
Year Built
- Built in 1995
Lot Details
- 5,227 Sq Ft Lot
Home Design
- Slab Foundation
- Shingle Roof
- Concrete Siding
- Block Exterior
- Stick Built Home
Interior Spaces
- 1,263 Sq Ft Home
- 1-Story Property
- Living Room
- Formal Dining Room
Bedrooms and Bathrooms
- 3 Bedrooms
- Walk-In Closet
- 2 Full Bathrooms
Parking
- 1 Car Attached Garage
- Driveway
- Off-Street Parking
Utilities
- Forced Air Heating and Cooling System
- Community Sewer or Septic
Community Details
- No Home Owners Association
Listing and Financial Details
- Assessor Parcel Number 11104219
Ownership History
Purchase Details
Home Financials for this Owner
Home Financials are based on the most recent Mortgage that was taken out on this home.Purchase Details
Home Financials for this Owner
Home Financials are based on the most recent Mortgage that was taken out on this home.Purchase Details
Home Financials for this Owner
Home Financials are based on the most recent Mortgage that was taken out on this home.Purchase Details
Purchase Details
Home Financials for this Owner
Home Financials are based on the most recent Mortgage that was taken out on this home.Purchase Details
Home Financials for this Owner
Home Financials are based on the most recent Mortgage that was taken out on this home.Similar Homes in Charlotte, NC
Home Values in the Area
Average Home Value in this Area
Purchase History
| Date | Type | Sale Price | Title Company |
|---|---|---|---|
| Warranty Deed | $327,000 | Nh Title Group | |
| Warranty Deed | $327,000 | Nh Title Group | |
| Warranty Deed | $248,000 | None Listed On Document | |
| Warranty Deed | $200,000 | None Listed On Document | |
| Interfamily Deed Transfer | -- | None Available | |
| Warranty Deed | $105,000 | None Available | |
| Warranty Deed | $107,000 | -- |
Mortgage History
| Date | Status | Loan Amount | Loan Type |
|---|---|---|---|
| Open | $317,190 | New Conventional | |
| Closed | $317,190 | New Conventional | |
| Previous Owner | $212,189 | Construction | |
| Previous Owner | $84,450 | New Conventional | |
| Previous Owner | $84,000 | Fannie Mae Freddie Mac | |
| Previous Owner | $82,390 | Fannie Mae Freddie Mac | |
| Previous Owner | $88,400 | Unknown |
Property History
| Date | Event | Price | Change | Sq Ft Price |
|---|---|---|---|---|
| 05/14/2025 05/14/25 | Sold | $327,000 | -0.9% | $257 / Sq Ft |
| 04/14/2025 04/14/25 | Pending | -- | -- | -- |
| 03/25/2025 03/25/25 | Price Changed | $329,900 | -2.5% | $260 / Sq Ft |
| 03/02/2025 03/02/25 | Price Changed | $338,500 | -1.9% | $266 / Sq Ft |
| 02/14/2025 02/14/25 | Price Changed | $344,900 | -1.2% | $271 / Sq Ft |
| 01/27/2025 01/27/25 | Price Changed | $349,000 | -0.3% | $275 / Sq Ft |
| 12/06/2024 12/06/24 | Price Changed | $350,000 | -2.5% | $275 / Sq Ft |
| 11/17/2024 11/17/24 | For Sale | $359,000 | +63.2% | $282 / Sq Ft |
| 10/11/2024 10/11/24 | Sold | $220,000 | -13.7% | $174 / Sq Ft |
| 09/09/2024 09/09/24 | Price Changed | $255,000 | -10.5% | $202 / Sq Ft |
| 08/20/2024 08/20/24 | For Sale | $285,000 | 0.0% | $226 / Sq Ft |
| 09/12/2018 09/12/18 | Rented | $1,200 | 0.0% | -- |
| 08/27/2018 08/27/18 | For Rent | $1,200 | -- | -- |
Tax History Compared to Growth
Tax History
| Year | Tax Paid | Tax Assessment Tax Assessment Total Assessment is a certain percentage of the fair market value that is determined by local assessors to be the total taxable value of land and additions on the property. | Land | Improvement |
|---|---|---|---|---|
| 2023 | $2,344 | $289,300 | $75,000 | $214,300 |
| 2022 | $1,616 | $154,400 | $32,000 | $122,400 |
| 2021 | $1,604 | $154,400 | $32,000 | $122,400 |
| 2020 | $1,597 | $154,400 | $32,000 | $122,400 |
| 2019 | $1,582 | $154,400 | $32,000 | $122,400 |
| 2018 | $1,510 | $109,500 | $27,000 | $82,500 |
| 2017 | $1,480 | $109,500 | $27,000 | $82,500 |
| 2016 | $1,471 | $109,500 | $27,000 | $82,500 |
| 2015 | $1,459 | $109,500 | $27,000 | $82,500 |
| 2014 | $1,468 | $109,500 | $27,000 | $82,500 |
Agents Affiliated with this Home
-
A
Seller's Agent in 2025
Abigail Hernandez
EXP Realty LLC
(631) 416-8309
1 in this area
2 Total Sales
-

Buyer's Agent in 2025
Jason Noblitt
Dickens Mitchener & Associates Inc
(704) 309-4889
1 in this area
92 Total Sales
-
S
Seller's Agent in 2024
Steven Koleno
Beycome Brokerage Realty LLC
-
A
Buyer's Agent in 2024
A Non Member
A Non Member
-
A
Seller's Agent in 2018
Andrew Shearer
Shearer Realty Inc.
(704) 968-5788
1 in this area
60 Total Sales
-
K
Buyer's Agent in 2018
KIMBERLY MCDONALD
KMG Realty LLC
(704) 819-0689
32 Total Sales
Map
Source: Hive MLS
MLS Number: 100461872
APN: 111-042-19
- 8112 Cambridge Commons Dr
- 8904 Daventry Place
- 8731 Woodhill Manor Ct
- 8727 Hornwood Ct
- 11619 Sapsucker Ln Unit 65
- 11339 Magpie Ct Unit 9
- 8819 Kishorn Ct
- 10506 Gold Pan Rd
- 11615 Chadburn Ln
- 7923 Shiny Meadow Ln
- 11225 Cardinal Creek Ave
- 11213 Cardinal Creek Ave
- 11201 Cardinal Creek Ave
- 11226 Cardinal Creek Ave
- 11135 Cardinal Creek Ave
- 11230 Cardinal Creek Ave
- 9916 Brawley Ln
- 8601 Findon Place
- 12003 Zazu Way
- 11136 Cardinal Creek Ave
