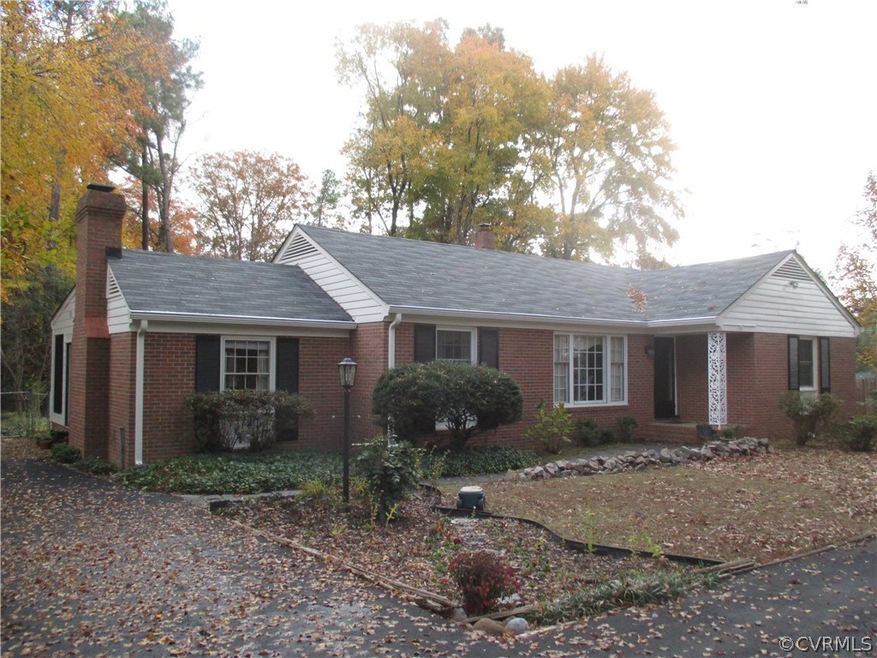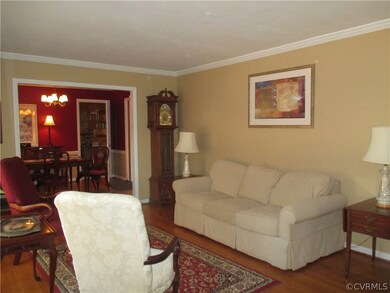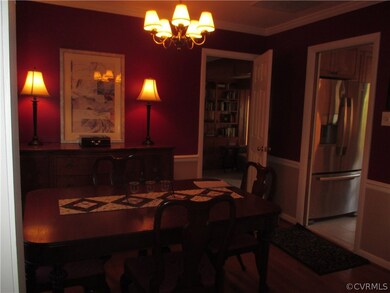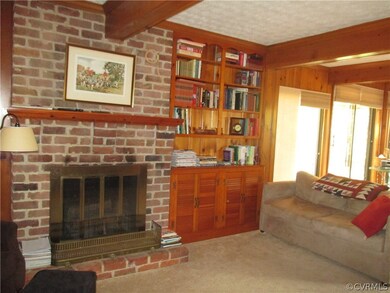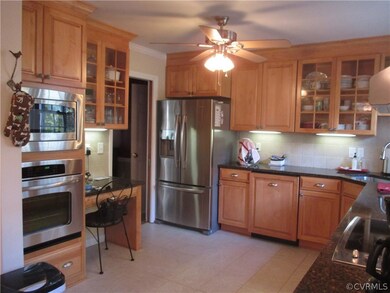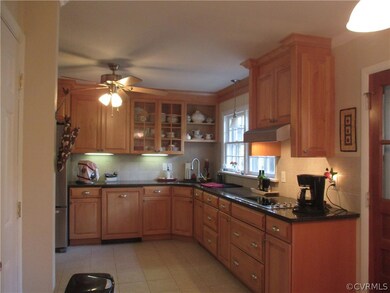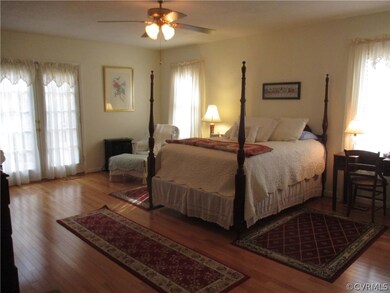
10519 Lambeth Rd Glen Allen, VA 23060
Estimated Value: $466,152 - $496,000
Highlights
- 0.68 Acre Lot
- Deck
- Separate Formal Living Room
- Glen Allen High School Rated A
- Wood Flooring
- Granite Countertops
About This Home
As of January 2017Looking for a Convenient Location with a Private Setting Beautifully Renovated? This is it! Brick Ranch with New Roof, Gorgeous Hardwood Floors, Beautiful Crown Moldings. Lots of Ceiling Fans & New Lighting, Ample Closet Space, Built-In Shelving. Living & Dining Rooms with Gorgeous Hardwood Floors. Large Family Room with Fireplace & Lots of Natural Light Brand New Kitchen with New Cabinets, Under mount Lighting, Granite Counters, Stainless Appliances & Ceramic Tile Flooring. New Huge Master Suite added on with Beautiful Hardwood Floors, 2 Double Closets & French Doors to Private Deck. Master Bath with Shower Renovated Hall Bath with Ceramic Tile & Tub. 3 Other Bedrooms all with Ceiling Fans. Fenced Backyard is a Gardener's Paradise. Huge 2-Story Storage Building with Workbench & Lots of Possibilities. 2 Decks, Paved Drive with turn around space. Security System installed. Heat Pump replaced in 2012 New Gutter Shutters 2011. Washer & Dryer convey This one is a Must See!
Home Details
Home Type
- Single Family
Est. Annual Taxes
- $2,098
Year Built
- Built in 1959 | Remodeled
Lot Details
- 0.68 Acre Lot
- Back Yard Fenced
- Level Lot
- Zoning described as R2
Home Design
- Brick Exterior Construction
- Frame Construction
- Composition Roof
- Wood Siding
- Vinyl Siding
Interior Spaces
- 2,342 Sq Ft Home
- 1-Story Property
- Built-In Features
- Bookcases
- Beamed Ceilings
- Ceiling Fan
- Skylights
- Wood Burning Fireplace
- Fireplace Features Masonry
- French Doors
- Separate Formal Living Room
- Workshop
- Crawl Space
Kitchen
- Eat-In Kitchen
- Cooktop with Range Hood
- Microwave
- Dishwasher
- Granite Countertops
- Disposal
Flooring
- Wood
- Carpet
- Ceramic Tile
Bedrooms and Bathrooms
- 4 Bedrooms
- En-Suite Primary Bedroom
- 2 Full Bathrooms
Laundry
- Dryer
- Washer
Home Security
- Home Security System
- Storm Windows
- Storm Doors
- Fire and Smoke Detector
Parking
- No Garage
- Driveway
- Paved Parking
- Off-Street Parking
Accessible Home Design
- Accessible Bedroom
- Accessible Kitchen
Outdoor Features
- Deck
- Shed
- Front Porch
Schools
- Glen Allen Elementary School
- Hungary Creek Middle School
- Glen Allen High School
Utilities
- Cooling Available
- Heating System Uses Wood
- Heat Pump System
- Baseboard Heating
- Water Heater
- Cable TV Available
Community Details
- Laurel Glen Subdivision
Listing and Financial Details
- Tax Lot 63
- Assessor Parcel Number 765-766-8844
Ownership History
Purchase Details
Home Financials for this Owner
Home Financials are based on the most recent Mortgage that was taken out on this home.Purchase Details
Similar Homes in Glen Allen, VA
Home Values in the Area
Average Home Value in this Area
Purchase History
| Date | Buyer | Sale Price | Title Company |
|---|---|---|---|
| The David And Renee Rusnak Revocable Liv | $288,000 | Bankers Title Llc | |
| Josenhans Susan F | $45,000 | -- |
Mortgage History
| Date | Status | Borrower | Loan Amount |
|---|---|---|---|
| Open | The David And Renee Rusnak Revocable Liv | $230,400 |
Property History
| Date | Event | Price | Change | Sq Ft Price |
|---|---|---|---|---|
| 01/17/2017 01/17/17 | Sold | $288,000 | 0.0% | $123 / Sq Ft |
| 11/19/2016 11/19/16 | Pending | -- | -- | -- |
| 11/15/2016 11/15/16 | Price Changed | $288,000 | +99900.0% | $123 / Sq Ft |
| 11/15/2016 11/15/16 | For Sale | $288 | -- | $0 / Sq Ft |
Tax History Compared to Growth
Tax History
| Year | Tax Paid | Tax Assessment Tax Assessment Total Assessment is a certain percentage of the fair market value that is determined by local assessors to be the total taxable value of land and additions on the property. | Land | Improvement |
|---|---|---|---|---|
| 2024 | $3,811 | $402,500 | $85,000 | $317,500 |
| 2023 | $3,421 | $402,500 | $85,000 | $317,500 |
| 2022 | $3,003 | $353,300 | $70,000 | $283,300 |
| 2021 | $2,952 | $339,300 | $60,000 | $279,300 |
| 2020 | $2,952 | $339,300 | $60,000 | $279,300 |
| 2019 | $2,828 | $325,100 | $60,000 | $265,100 |
| 2018 | $2,547 | $292,700 | $60,000 | $232,700 |
| 2017 | $2,232 | $256,600 | $60,000 | $196,600 |
| 2016 | $2,098 | $241,200 | $56,000 | $185,200 |
| 2015 | $1,958 | $231,800 | $56,000 | $175,800 |
| 2014 | $1,958 | $225,100 | $56,000 | $169,100 |
Agents Affiliated with this Home
-
Karen Jones

Seller's Agent in 2017
Karen Jones
Twin Rivers Realty, Inc
(804) 874-4602
2 in this area
16 Total Sales
-
Chris Hargrave Jr

Buyer's Agent in 2017
Chris Hargrave Jr
RVA Realty, Inc
(804) 283-1761
60 Total Sales
Map
Source: Central Virginia Regional MLS
MLS Number: 1637930
APN: 765-766-8844
- 10317 White Marsh Rd
- 9608 Pointe Laurel Ln
- 9600 Ln
- 10500 Cardigan Cir
- 3400 Gwynns Place
- 10102 Christiano Dr
- 10107 Heritage Ln
- 1000 Heathsville Ct Unit B
- 10103 Reedville Ave
- 3513 Gwynns Place
- 5033 Lewisetta Dr
- 4160 Coles Point Way
- 3112 Brookemoor Ct
- 2808 Lakewood Rd
- 10308 Purcell Rd
- 4605 Callao Way
- 9724 Candace Ct
- 3813 Mill Place Dr
- 2725 Maurice Walk Ct
- 9546 Sara Beth Cir
- 10519 Lambeth Rd
- 10511 Lambeth Rd
- 10523 Lambeth Rd
- 10509 Lambeth Rd
- 10532 Glencoe Rd
- 10527 Lambeth Rd
- 10515 Delray Rd
- 10518 Lambeth Rd
- 10522 Lambeth Rd
- 10514 Lambeth Rd
- 10528 Glencoe Rd
- 10526 Lambeth Rd
- 10510 Lambeth Rd
- 10517 Delray Rd
- 10524 Glencoe Rd
- 10530 Lambeth Rd
- 10508 Lambeth Rd
- 10513 Delray Rd
- 10541 Glencoe Rd
- 10537 Glencoe Rd
