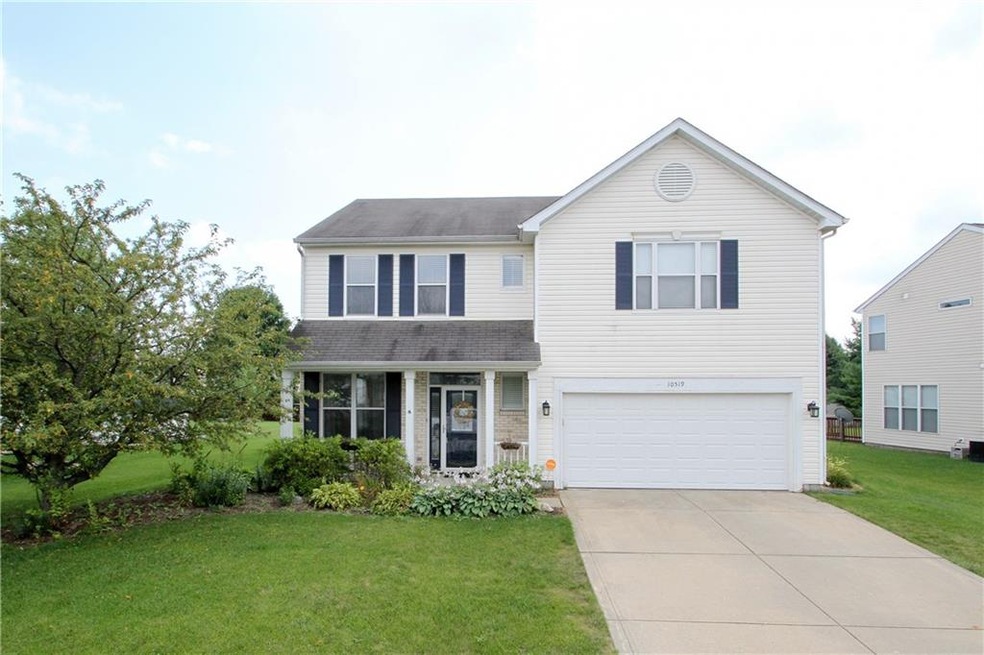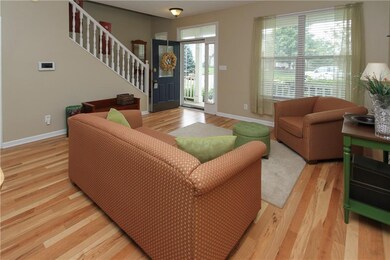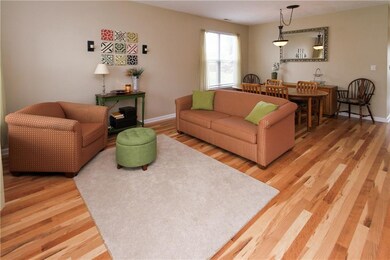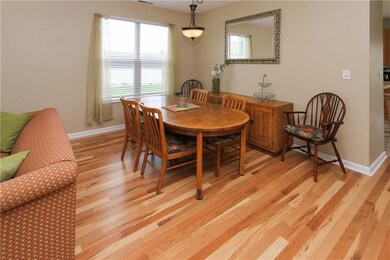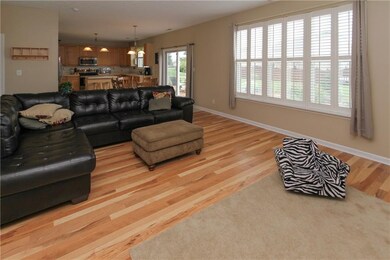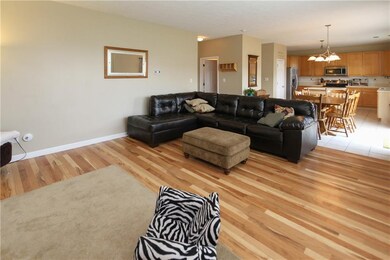
10519 Ross Crossing Fishers, IN 46038
New Britton NeighborhoodHighlights
- Covered patio or porch
- Built-in Bookshelves
- Walk-In Closet
- Sand Creek Elementary School Rated A-
- Woodwork
- Forced Air Heating and Cooling System
About This Home
As of October 2016Beautifully maintained home in sought after Pleasant View subdivision. This home has 4 bedrooms w/ walk-in closets. The spacious master suite has vaulted ceilings, double sinks, garden tub and separate shower. Upstairs loft space with built in desk and cabinets. kitchen with center island, upgraded 42" cabinets, updated stainless steel appliances, tile floor, open to breakfast and family room with gas fireplace, plantation shutters and built-ins.
Last Agent to Sell the Property
eXp Realty, LLC License #RB14040575 Listed on: 08/23/2016

Co-Listed By
Julie Zeiher
Last Buyer's Agent
Christy Cutsinger
F.C. Tucker Company

Home Details
Home Type
- Single Family
Est. Annual Taxes
- $1,508
Year Built
- Built in 1997
Home Design
- Slab Foundation
- Vinyl Construction Material
Interior Spaces
- 2-Story Property
- Built-in Bookshelves
- Woodwork
- Gas Log Fireplace
- Family Room with Fireplace
- Fire and Smoke Detector
Kitchen
- Electric Oven
- Built-In Microwave
- Dishwasher
- Disposal
Bedrooms and Bathrooms
- 4 Bedrooms
- Walk-In Closet
Parking
- Garage
- Driveway
Utilities
- Forced Air Heating and Cooling System
- Heating System Uses Gas
- Gas Water Heater
Additional Features
- Covered patio or porch
- 9,583 Sq Ft Lot
Community Details
- Association fees include insurance, maintenance, parkplayground, pool, snow removal
- Pleasant View Subdivision
- Property managed by Mainstreet Management
Listing and Financial Details
- Assessor Parcel Number 291129008034000020
Ownership History
Purchase Details
Home Financials for this Owner
Home Financials are based on the most recent Mortgage that was taken out on this home.Purchase Details
Home Financials for this Owner
Home Financials are based on the most recent Mortgage that was taken out on this home.Purchase Details
Home Financials for this Owner
Home Financials are based on the most recent Mortgage that was taken out on this home.Purchase Details
Purchase Details
Home Financials for this Owner
Home Financials are based on the most recent Mortgage that was taken out on this home.Similar Homes in Fishers, IN
Home Values in the Area
Average Home Value in this Area
Purchase History
| Date | Type | Sale Price | Title Company |
|---|---|---|---|
| Warranty Deed | -- | Chicago Title Co Llc | |
| Deed | $174,000 | Title Services | |
| Warranty Deed | -- | None Available | |
| Warranty Deed | -- | None Available | |
| Warranty Deed | -- | -- | |
| Warranty Deed | -- | -- |
Mortgage History
| Date | Status | Loan Amount | Loan Type |
|---|---|---|---|
| Open | $16,290 | New Conventional | |
| Open | $203,250 | FHA | |
| Previous Owner | $170,848 | FHA | |
| Previous Owner | $122,500 | New Conventional | |
| Previous Owner | $23,400 | Credit Line Revolving | |
| Previous Owner | $126,000 | Purchase Money Mortgage | |
| Previous Owner | $147,725 | Purchase Money Mortgage |
Property History
| Date | Event | Price | Change | Sq Ft Price |
|---|---|---|---|---|
| 10/06/2016 10/06/16 | Sold | $207,000 | 0.0% | $90 / Sq Ft |
| 08/27/2016 08/27/16 | Off Market | $207,000 | -- | -- |
| 08/23/2016 08/23/16 | For Sale | $204,900 | +17.8% | $89 / Sq Ft |
| 02/28/2014 02/28/14 | Sold | $174,000 | -2.8% | $76 / Sq Ft |
| 01/31/2014 01/31/14 | Pending | -- | -- | -- |
| 01/10/2014 01/10/14 | For Sale | $179,000 | -- | $78 / Sq Ft |
Tax History Compared to Growth
Tax History
| Year | Tax Paid | Tax Assessment Tax Assessment Total Assessment is a certain percentage of the fair market value that is determined by local assessors to be the total taxable value of land and additions on the property. | Land | Improvement |
|---|---|---|---|---|
| 2024 | $3,127 | $294,400 | $41,300 | $253,100 |
| 2023 | $3,127 | $288,500 | $41,300 | $247,200 |
| 2022 | $3,017 | $258,600 | $41,300 | $217,300 |
| 2021 | $2,570 | $223,100 | $41,300 | $181,800 |
| 2020 | $2,159 | $194,500 | $41,300 | $153,200 |
| 2019 | $2,024 | $184,800 | $39,300 | $145,500 |
| 2018 | $1,892 | $175,900 | $39,300 | $136,600 |
| 2017 | $1,733 | $166,600 | $39,300 | $127,300 |
| 2016 | $1,656 | $162,100 | $39,300 | $122,800 |
| 2014 | $1,430 | $152,700 | $42,200 | $110,500 |
| 2013 | $1,430 | $148,500 | $42,200 | $106,300 |
Agents Affiliated with this Home
-
Pamela Potoczek

Seller's Agent in 2016
Pamela Potoczek
eXp Realty, LLC
(630) 849-6697
100 Total Sales
-
J
Seller Co-Listing Agent in 2016
Julie Zeiher
-
C
Buyer's Agent in 2016
Christy Cutsinger
F.C. Tucker Company
-
L
Seller's Agent in 2014
Lisa Smith
-
D
Buyer's Agent in 2014
Donna Laird
Map
Source: MIBOR Broker Listing Cooperative®
MLS Number: MBR21436538
APN: 29-11-29-008-034.000-020
- 12903 Turnham Dr
- 12824 Howe Rd
- 13068 Lamarque Place
- 10443 Ringtail Place
- 12743 Locksley Place
- 12847 Arvada Place
- 10306 Tybalt Dr
- 10622 Howe Rd
- 10150 Beresford Ct
- 10156 Bootham Close
- 10908 Veon Dr
- 10796 Trailwood Dr
- 13417 Creektree Ln
- 12783 Granite Ridge Cir
- 12807 Granite Ridge Cir
- 12662 Granite Ridge Cir
- 12650 Granite Ridge Cir
- 12638 Granite Ridge Cir
- 12687 Granite Ridge Cir
- 10047 Perlita Place
