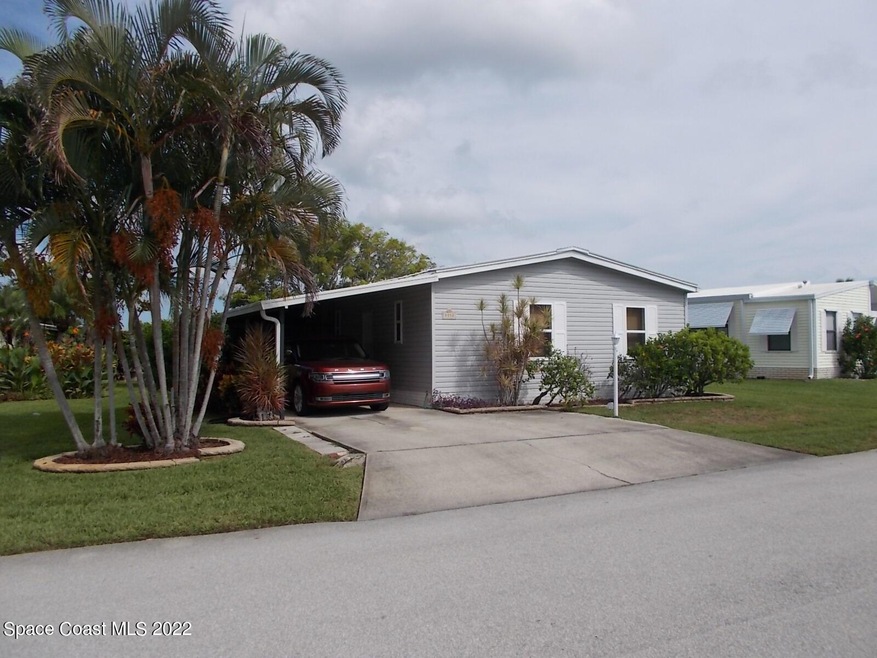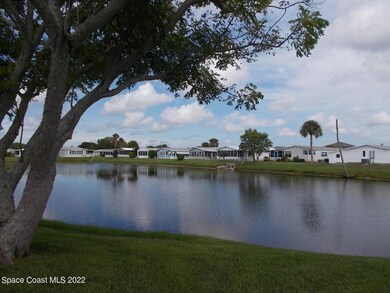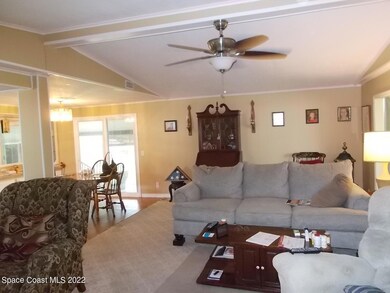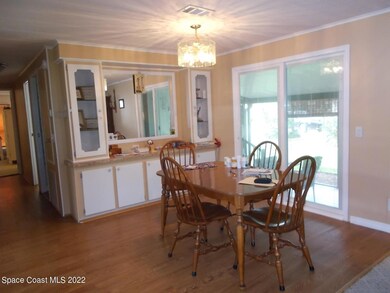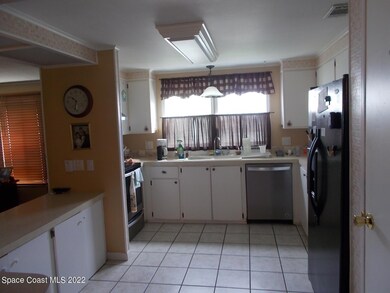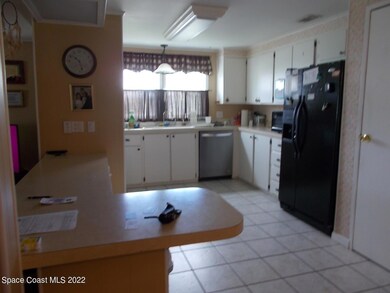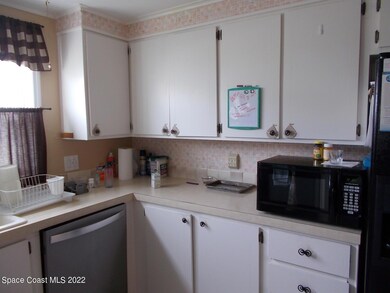
1052 Dracena Dr Unit P25 Sebastian, FL 32976
Grant-Valkaria NeighborhoodHighlights
- RV Access or Parking
- Lake View
- Clubhouse
- Senior Community
- Open Floorplan
- Great Room
About This Home
As of April 2023Direct Lakefront Living. Large open air home with tons of upgrades. Lushly Landscaped. All improvements as of 2015. Metal Roof, Vinyl Siding, Double Pane windows, Upgraded master bath, AC/Heat. Double driveway, family room, screened porch and large workshop.
Last Buyer's Agent
Diane Murdock (Retired)
RE/MAX Crown Realty

Property Details
Home Type
- Manufactured Home
Est. Annual Taxes
- $848
Year Built
- Built in 1987
Lot Details
- 5,663 Sq Ft Lot
- West Facing Home
Property Views
- Lake
- Pond
Home Design
- Frame Construction
- Metal Roof
- Wood Siding
- Vinyl Siding
- Asphalt
Interior Spaces
- 1,470 Sq Ft Home
- 1-Story Property
- Open Floorplan
- Built-In Features
- Ceiling Fan
- Great Room
- Family Room
- Screened Porch
Kitchen
- Eat-In Kitchen
- Electric Range
- Dishwasher
Flooring
- Carpet
- Laminate
- Tile
Bedrooms and Bathrooms
- 2 Bedrooms
- Walk-In Closet
- 2 Full Bathrooms
- Bathtub and Shower Combination in Primary Bathroom
Laundry
- Laundry Room
- Dryer
- Washer
Parking
- 1 Carport Space
- Additional Parking
- RV Access or Parking
Outdoor Features
- Patio
- Separate Outdoor Workshop
Schools
- Sunrise Elementary School
- Southwest Middle School
- Bayside High School
Mobile Home
- Manufactured Home
Utilities
- Central Heating and Cooling System
- Electric Water Heater
- Cable TV Available
Listing and Financial Details
- Assessor Parcel Number 30-38-10-00-00022.P-0000.00
Community Details
Overview
- Senior Community
- Property has a Home Owners Association
- Association fees include insurance
- Snug Harbor Lakes Condo Association
- Maintained Community
Amenities
- Clubhouse
- Community Storage Space
Recreation
- Tennis Courts
- Community Pool
Pet Policy
- 2 Pets Allowed
Map
Similar Homes in Sebastian, FL
Home Values in the Area
Average Home Value in this Area
Property History
| Date | Event | Price | Change | Sq Ft Price |
|---|---|---|---|---|
| 04/13/2023 04/13/23 | Sold | $169,000 | -5.6% | $115 / Sq Ft |
| 03/03/2023 03/03/23 | Pending | -- | -- | -- |
| 02/28/2023 02/28/23 | Price Changed | $179,000 | -10.5% | $122 / Sq Ft |
| 01/19/2023 01/19/23 | Price Changed | $199,900 | -16.7% | $136 / Sq Ft |
| 10/04/2022 10/04/22 | Price Changed | $239,900 | -11.1% | $163 / Sq Ft |
| 09/12/2022 09/12/22 | For Sale | $269,900 | +206.7% | $184 / Sq Ft |
| 10/16/2015 10/16/15 | Sold | $88,000 | 0.0% | $49 / Sq Ft |
| 08/06/2015 08/06/15 | Pending | -- | -- | -- |
| 08/04/2015 08/04/15 | Price Changed | $88,000 | -4.9% | $49 / Sq Ft |
| 07/31/2015 07/31/15 | For Sale | $92,500 | 0.0% | $52 / Sq Ft |
| 07/17/2015 07/17/15 | Pending | -- | -- | -- |
| 02/06/2015 02/06/15 | For Sale | $92,500 | -- | $52 / Sq Ft |
Source: Space Coast MLS (Space Coast Association of REALTORS®)
MLS Number: 946027
APN: 30-38-10-00-00022.P-0000.00
- 5361 Bison St Unit P19
- 7630 Longhorn Ave Unit S18
- 7634 Longhorn Ave Unit S19
- 7622 Great Bear Lake Dr Unit O30
- 5400 Bannock St Unit O11
- 7639 Great Bear Lake Dr
- 7684 Great Bear Lake Dr Unit O16
- 7519 Chasta Rd Unit I21
- 7519 Chasta Rd
- 7621 Niantic Ave Unit T7
- 7694 Fox Hunter Cir
- 7637 Niantic Ave Unit 5
- 7534 Cedar Bark Rd
- 7685 Fox Hunter Cir
- 604 Amaryllis Dr
- 616 Amaryllis Dr Unit 2 Part 11
- 5443 Bannock St
- 7621 Chasta Rd
- 7389 Tourmaline Dr
- 104 Caladium Ct Unit 2
