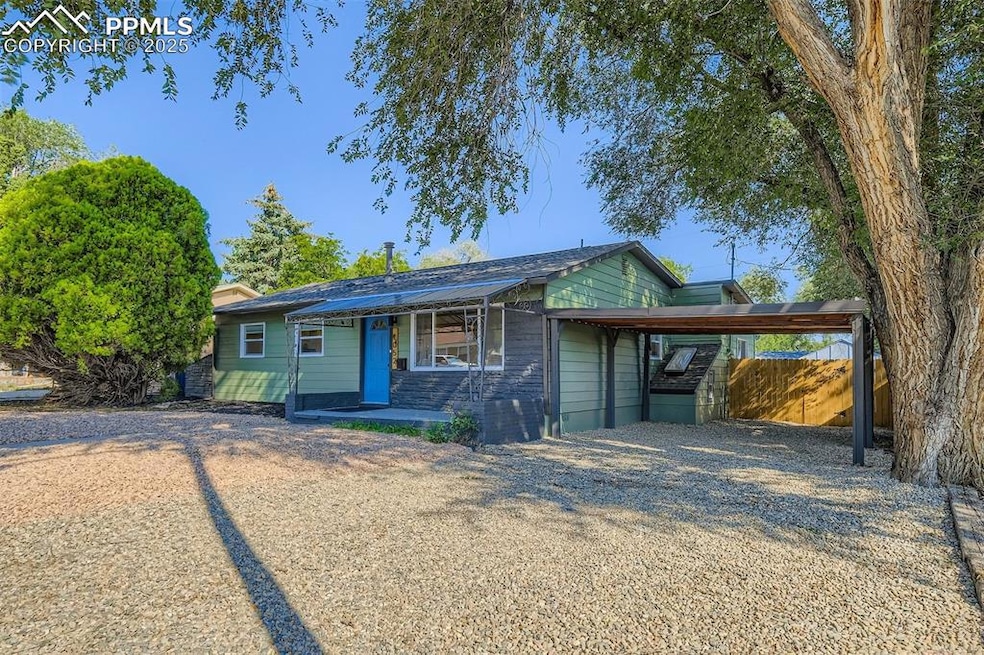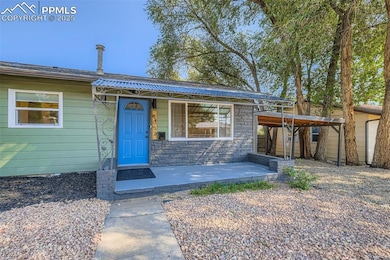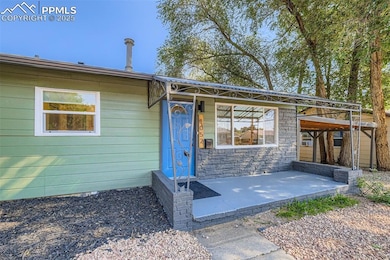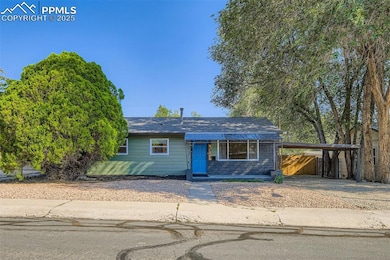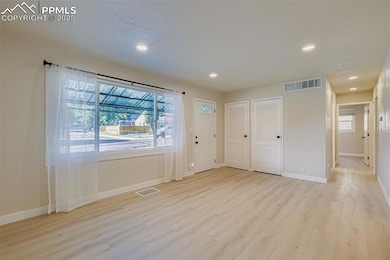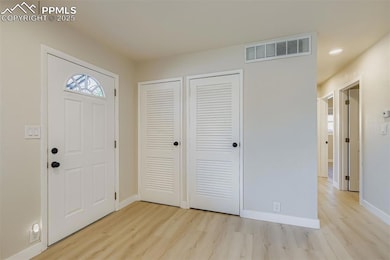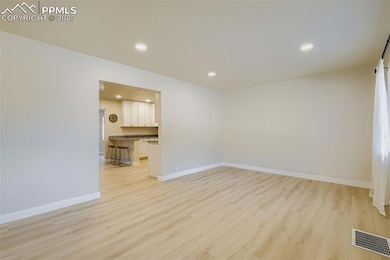1052 Florence Ave Colorado Springs, CO 80905
Stratton Meadows NeighborhoodEstimated payment $1,910/month
Highlights
- Property is near a park
- Ranch Style House
- Laundry Room
- Vaulted Ceiling
- Great Room
- French Doors
About This Home
Welcome to this beautifully renovated 1,800+ sqft home that blends timeless charm with modern style! Every inch has been updated, giving you a move-in-ready home that looks and feels brand new. Step inside to a bright, open floor plan with fresh drywall and paint, new flooring, new Class4 roof (save on Homeowner's Insurance!) and energy-efficient windows that flood the space with natural light. The spacious living room flows into an upgraded kitchen featuring stone counters, tons of soft-close cabinetry on four walls, and brand-new stainless-steel appliances. A large counter doubles as extra prep space and casual seating, perfect for hosting and gatherings. Beyond the kitchen lies an expansive family room with gas fireplace and vaulted ceiling, ready for entertaining or relaxing.
The home offers five ample bedrooms (3 conforming plus 2 non-conforming), with four on the main floor and one very large non conforming suite or bonus room in the basement. Each bedroom has dedicated closet space and new lighting fixtures. The main floor bathroom includes a double vanity and beautiful tub/shower with contemporary tile work. The second bathroom in the basement suite is equally stunning, fully redone with modern finishes. Enjoy a dedicated laundry room for everyday convenience. The remodel also includes updated electrical, plumbing, and insulation, giving you peace of mind for years to come.
Outside, you’ll find a freshly landscaped (xeriscaped) yard ready for your creative touches. The covered front porch provides a welcoming spot to relax, while the fenced backyard with handy alley access offers plenty of room for outdoor entertaining or a future garden. A wide driveway and carport offer convenient off-street and covered parking. Located in a quiet, well-established neighborhood, just minutes from local shopping near Southgate, restaurants, parks, and schools. Commuters will appreciate easy access to major routes including I25 just minutes away.
Listing Agent
Broadmoor Bluffs Realty Brokerage Phone: 719-579-9211 Listed on: 08/22/2025
Home Details
Home Type
- Single Family
Est. Annual Taxes
- $901
Year Built
- Built in 1957
Lot Details
- 5,998 Sq Ft Lot
- Back Yard Fenced
- Landscaped
- Level Lot
Parking
- 3 Car Garage
- Carport
- Gravel Driveway
Home Design
- Ranch Style House
- Shingle Roof
- Aluminum Siding
Interior Spaces
- 1,818 Sq Ft Home
- Vaulted Ceiling
- Ceiling Fan
- Gas Fireplace
- French Doors
- Great Room
Kitchen
- Self-Cleaning Oven
- Range Hood
- Microwave
- Dishwasher
- Disposal
Flooring
- Carpet
- Luxury Vinyl Tile
Bedrooms and Bathrooms
- 5 Bedrooms
Laundry
- Laundry Room
- Dryer
- Washer
Basement
- Partial Basement
- Laundry in Basement
Location
- Property is near a park
- Property is near public transit
- Property is near shops
Utilities
- Forced Air Heating System
- Heating System Uses Natural Gas
- 220 Volts in Kitchen
Map
Home Values in the Area
Average Home Value in this Area
Tax History
| Year | Tax Paid | Tax Assessment Tax Assessment Total Assessment is a certain percentage of the fair market value that is determined by local assessors to be the total taxable value of land and additions on the property. | Land | Improvement |
|---|---|---|---|---|
| 2025 | $901 | $20,450 | -- | -- |
| 2024 | $674 | $19,430 | $3,030 | $16,400 |
| 2022 | $962 | $17,830 | $2,430 | $15,400 |
| 2021 | $1,027 | $18,350 | $2,500 | $15,850 |
| 2020 | $472 | $14,400 | $2,150 | $12,250 |
| 2019 | $458 | $14,400 | $2,150 | $12,250 |
| 2018 | $371 | $11,310 | $1,730 | $9,580 |
| 2017 | $283 | $11,310 | $1,730 | $9,580 |
| 2016 | $271 | $10,150 | $1,510 | $8,640 |
| 2015 | $271 | $10,150 | $1,510 | $8,640 |
| 2014 | $522 | $9,670 | $1,510 | $8,160 |
Property History
| Date | Event | Price | List to Sale | Price per Sq Ft | Prior Sale |
|---|---|---|---|---|---|
| 11/09/2025 11/09/25 | Pending | -- | -- | -- | |
| 11/03/2025 11/03/25 | Price Changed | $349,900 | -2.8% | $192 / Sq Ft | |
| 10/24/2025 10/24/25 | Price Changed | $359,900 | -5.3% | $198 / Sq Ft | |
| 10/06/2025 10/06/25 | Price Changed | $379,900 | -5.0% | $209 / Sq Ft | |
| 09/21/2025 09/21/25 | Price Changed | $399,989 | -2.4% | $220 / Sq Ft | |
| 09/08/2025 09/08/25 | Price Changed | $410,000 | -2.8% | $226 / Sq Ft | |
| 08/22/2025 08/22/25 | For Sale | $422,000 | +87.6% | $232 / Sq Ft | |
| 03/27/2025 03/27/25 | Sold | $225,000 | -19.6% | $124 / Sq Ft | View Prior Sale |
| 03/13/2025 03/13/25 | Pending | -- | -- | -- | |
| 03/07/2025 03/07/25 | For Sale | $280,000 | -- | $154 / Sq Ft |
Purchase History
| Date | Type | Sale Price | Title Company |
|---|---|---|---|
| Warranty Deed | $225,000 | Htc | |
| Bargain Sale Deed | -- | None Available | |
| Bargain Sale Deed | -- | None Available | |
| Deed | -- | -- | |
| Deed | -- | -- | |
| Deed | -- | -- |
Source: Pikes Peak REALTOR® Services
MLS Number: 6853143
APN: 64293-11-010
- 1041 Florence Ave
- 2415 Byers Ave
- 1103 Montrose Ave
- 1033 Mount Werner Cir
- 1117 Montrose Ave
- 1117 Mount Werner Cir
- 846 Tenderfoot Hill Rd Unit 104
- 846 Tenderfoot Hill Rd Unit 202
- 2023 S Corona Ave
- 916 Tenderfoot Hill Rd Unit 101
- 850 Tenderfoot Hill Rd Unit 103
- 2127 S Corona Ave
- 625 Warren Ave
- 1216 Norwood Ave
- 2704 La Strada Grande Heights
- 1222 Bristol Ave
- 2717 La Strada Grande Heights
- 607 Lynn Ave
- 2768 La Strada Grande Heights
- 1304 Pando Ave
