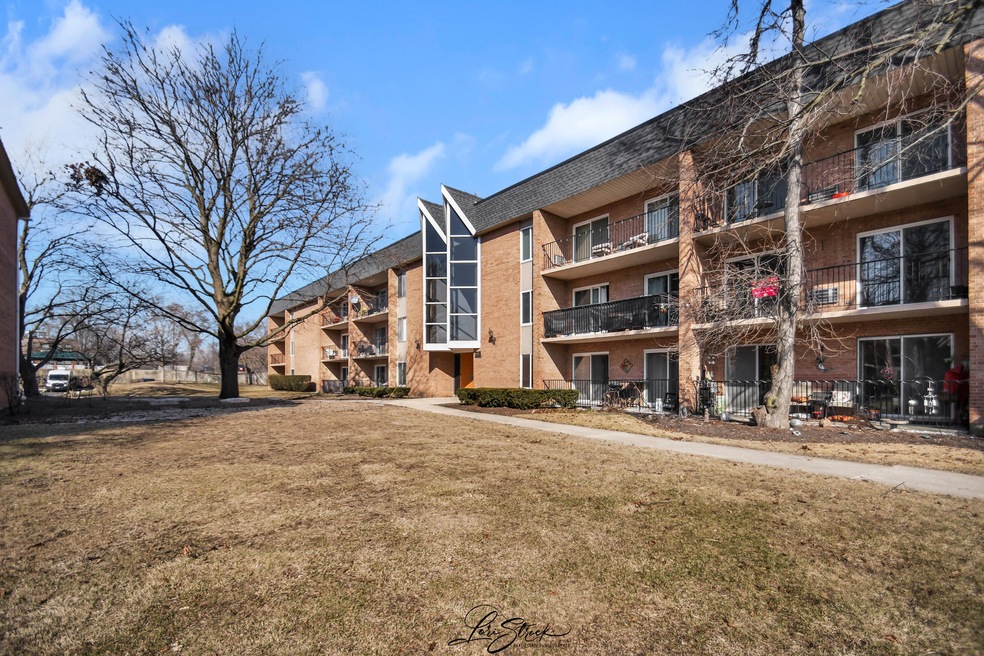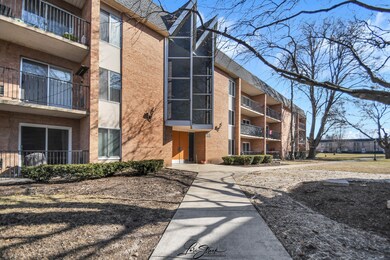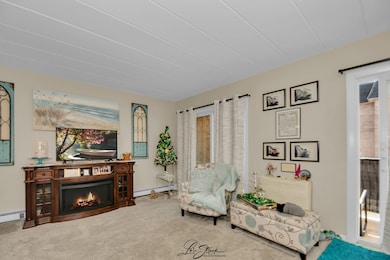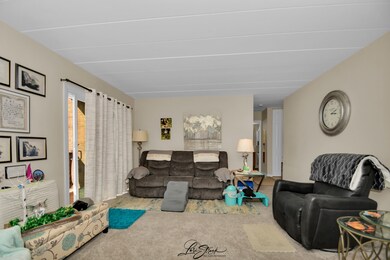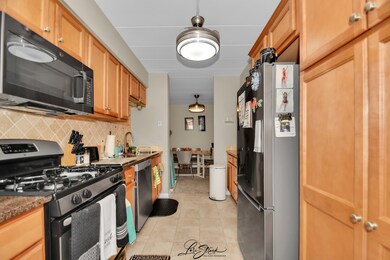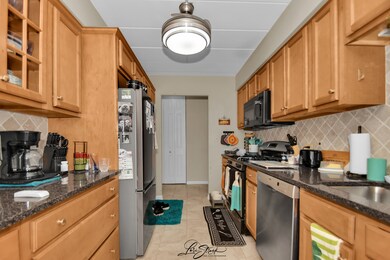
1052 N Mill St Unit 207 Naperville, IL 60563
Cress Creek NeighborhoodHighlights
- In Ground Pool
- Open Floorplan
- Granite Countertops
- Mill Street Elementary School Rated A+
- Lock-and-Leave Community
- L-Shaped Dining Room
About This Home
As of June 2025FANTASTIC NORTH LOCATION! VERY CLOSE TO TRAIN, PARKS, I88 ETC! IMMACULATE CONDITION W/DOUBLE BALCONY FACING COURTYARD*GORGEOUS KITCHEN W/MAPLE CABS, GRANITE COUNTERS,SS APPLIANCES,TRAVERTINE BACKSPLASH & MORE. NEWER ANDERSEN SGD'S*2 NEW AIR CONDITIONERS(BDRM 1 YR OLD & LIV RM 2 YRS OLD)NEW CARPETING THRUPUT 7/2024*NEW SS FRIDGE 7/2024*BUILTIN MICROWAVE LESS THAN 2 YRS OLD*NEW SS LIGHT FIXTURE/CEILING FANS IN DINING & KITCHEN*COMBO WASHER/DRYER IN UNIT AS WELL! BEST LOCATION IN MILL CROSSING TUCKED AWAY WITH VIEWS OF TENNIS, PICKLEBALL & POOL. MOVE IN READY-WELCOME HOME!
Last Agent to Sell the Property
RE/MAX of Naperville License #475100680 Listed on: 03/13/2025

Property Details
Home Type
- Condominium
Est. Annual Taxes
- $1,349
Year Built
- Built in 1980
HOA Fees
- $344 Monthly HOA Fees
Home Design
- Brick Exterior Construction
- Asphalt Roof
- Concrete Perimeter Foundation
Interior Spaces
- 798 Sq Ft Home
- 3-Story Property
- Open Floorplan
- Insulated Windows
- Window Treatments
- Window Screens
- Living Room
- L-Shaped Dining Room
- Storage
- Intercom
Kitchen
- Gas Oven
- Range
- Microwave
- Dishwasher
- Stainless Steel Appliances
- Granite Countertops
- Disposal
Flooring
- Carpet
- Porcelain Tile
Bedrooms and Bathrooms
- 1 Bedroom
- 1 Potential Bedroom
- 1 Full Bathroom
Laundry
- Laundry Room
- Dryer
- Washer
Parking
- 2 Parking Spaces
- Parking Included in Price
- Unassigned Parking
Outdoor Features
- In Ground Pool
- Balcony
- Outdoor Storage
Location
- Property is near a bus stop
Schools
- Mill Street Elementary School
- Jefferson Junior High School
- Naperville North High School
Utilities
- Baseboard Heating
- Heating System Uses Natural Gas
- 100 Amp Service
- Lake Michigan Water
Listing and Financial Details
- Homeowner Tax Exemptions
Community Details
Overview
- Association fees include heat, water, gas, pool, exterior maintenance, lawn care, scavenger, snow removal
- 34 Units
- Management Association, Phone Number (630) 961-1385
- Mill Crossing Subdivision
- Property managed by Mill Crossing Condominium Association
- Lock-and-Leave Community
Amenities
- Common Area
- Coin Laundry
- Community Storage Space
- Elevator
Recreation
- Tennis Courts
- Community Pool
- Bike Trail
Pet Policy
- Dogs and Cats Allowed
Security
- Resident Manager or Management On Site
- Fire Sprinkler System
Ownership History
Purchase Details
Home Financials for this Owner
Home Financials are based on the most recent Mortgage that was taken out on this home.Purchase Details
Home Financials for this Owner
Home Financials are based on the most recent Mortgage that was taken out on this home.Purchase Details
Similar Homes in Naperville, IL
Home Values in the Area
Average Home Value in this Area
Purchase History
| Date | Type | Sale Price | Title Company |
|---|---|---|---|
| Warranty Deed | $135,000 | Baird & Warner Ttl Svcs Inc | |
| Interfamily Deed Transfer | -- | Prairie Title | |
| Interfamily Deed Transfer | -- | None Available |
Mortgage History
| Date | Status | Loan Amount | Loan Type |
|---|---|---|---|
| Open | $101,250 | New Conventional | |
| Previous Owner | $88,000 | New Conventional | |
| Previous Owner | $99,600 | Purchase Money Mortgage | |
| Previous Owner | $41,000 | Unknown |
Property History
| Date | Event | Price | Change | Sq Ft Price |
|---|---|---|---|---|
| 06/06/2025 06/06/25 | Sold | $194,900 | +2.6% | $244 / Sq Ft |
| 03/20/2025 03/20/25 | Pending | -- | -- | -- |
| 03/13/2025 03/13/25 | For Sale | $189,900 | -- | $238 / Sq Ft |
Tax History Compared to Growth
Tax History
| Year | Tax Paid | Tax Assessment Tax Assessment Total Assessment is a certain percentage of the fair market value that is determined by local assessors to be the total taxable value of land and additions on the property. | Land | Improvement |
|---|---|---|---|---|
| 2023 | $1,349 | $36,790 | $4,340 | $32,450 |
| 2022 | $1,389 | $32,490 | $3,830 | $28,660 |
| 2021 | $1,469 | $31,330 | $3,690 | $27,640 |
| 2020 | $1,635 | $31,330 | $3,690 | $27,640 |
| 2019 | $1,560 | $29,800 | $3,510 | $26,290 |
| 2018 | $1,196 | $24,270 | $2,860 | $21,410 |
| 2017 | $1,159 | $23,440 | $2,760 | $20,680 |
| 2016 | $1,117 | $22,500 | $2,650 | $19,850 |
| 2015 | $1,181 | $22,500 | $2,650 | $19,850 |
| 2014 | $1,250 | $22,930 | $2,700 | $20,230 |
| 2013 | $1,244 | $23,090 | $2,720 | $20,370 |
Agents Affiliated with this Home
-
Ronald Coluzzi

Seller's Agent in 2025
Ronald Coluzzi
RE/MAX
(630) 240-5428
4 in this area
32 Total Sales
-
Paul Baker

Buyer's Agent in 2025
Paul Baker
Platinum Partners Realtors
(630) 399-2614
2 in this area
459 Total Sales
-
Jodee Baker

Buyer Co-Listing Agent in 2025
Jodee Baker
Platinum Partners Realtors
(630) 222-2614
1 in this area
286 Total Sales
Map
Source: Midwest Real Estate Data (MRED)
MLS Number: 12311056
APN: 07-12-426-296
- 1052 N Mill St Unit 304
- 1056 N Mill St Unit 306
- 520 Burning Tree Ln Unit 206
- 1004 N Mill St Unit 106
- 1019 N Webster St
- 1105 N Mill St Unit 215
- 1103 N Mill St Unit 111
- 1114 N Webster St
- 905 N Webster St
- 389 Pearson Cir
- 1314 N Eagle St
- 128 W 8th Ave
- 410 Kensington Ct Unit 410
- 660 N Eagle St
- 658 N Webster St
- 972 West Ct Unit C
- 986 West Ct Unit C
- 985 West Ct Unit D
- 1408 N West St
- 831 N Ellsworth St
